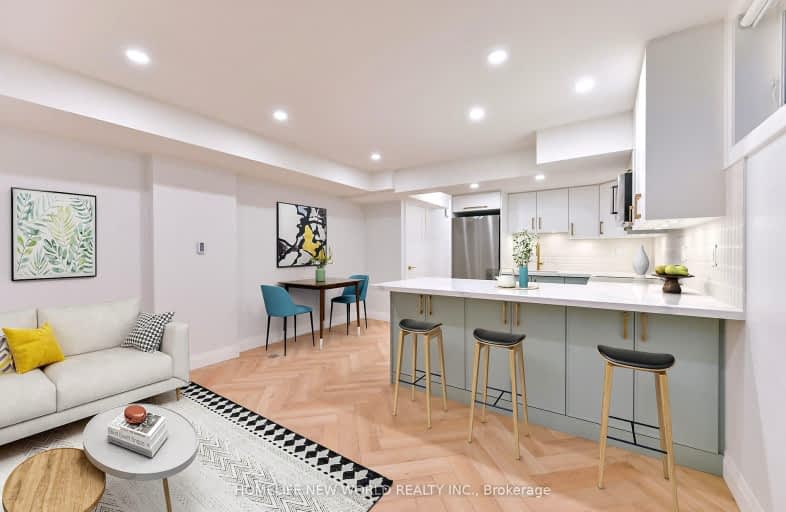Walker's Paradise
- Daily errands do not require a car.
Rider's Paradise
- Daily errands do not require a car.
Very Bikeable
- Most errands can be accomplished on bike.

Holy Name Catholic School
Elementary: CatholicFrankland Community School Junior
Elementary: PublicWestwood Middle School
Elementary: PublicChester Elementary School
Elementary: PublicWithrow Avenue Junior Public School
Elementary: PublicJackman Avenue Junior Public School
Elementary: PublicFirst Nations School of Toronto
Secondary: PublicEastdale Collegiate Institute
Secondary: PublicSubway Academy I
Secondary: PublicCALC Secondary School
Secondary: PublicDanforth Collegiate Institute and Technical School
Secondary: PublicRosedale Heights School of the Arts
Secondary: Public-
Withrow Park
725 Logan Ave (btwn Bain Ave. & McConnell Ave.), Toronto ON M4K 3C7 0.46km -
Withrow Park Off Leash Dog Park
Logan Ave (Danforth), Toronto ON 0.63km -
Riverdale East Off Leash
Toronto ON M4K 2N9 1km
-
Localcoin Bitcoin ATM - Noor's Fine Foods
838 Broadview Ave, Toronto ON M4K 2R1 0.69km -
TD Bank Financial Group
493 Parliament St (at Carlton St), Toronto ON M4X 1P3 2.13km -
TD Bank Financial Group
16B Leslie St (at Lake Shore Blvd), Toronto ON M4M 3C1 2.95km
- 1 bath
- 2 bed
Lower-22 Barfield Avenue, Toronto, Ontario • M4J 4N5 • Danforth Village-East York
- 1 bath
- 2 bed
- 700 sqft
UPPER-920 Pape Avenue, Toronto, Ontario • M4K 3V2 • Danforth Village-East York
- 1 bath
- 2 bed
- 700 sqft
Upper-745 Queen Street East, Toronto, Ontario • M4M 1H3 • South Riverdale
- 1 bath
- 2 bed
Lower-25 Knight Street, Toronto, Ontario • M4C 3K8 • Danforth Village-East York
- 1 bath
- 2 bed
- 700 sqft
305 St Clair Avenue East, Toronto, Ontario • M4T 1P3 • Rosedale-Moore Park














