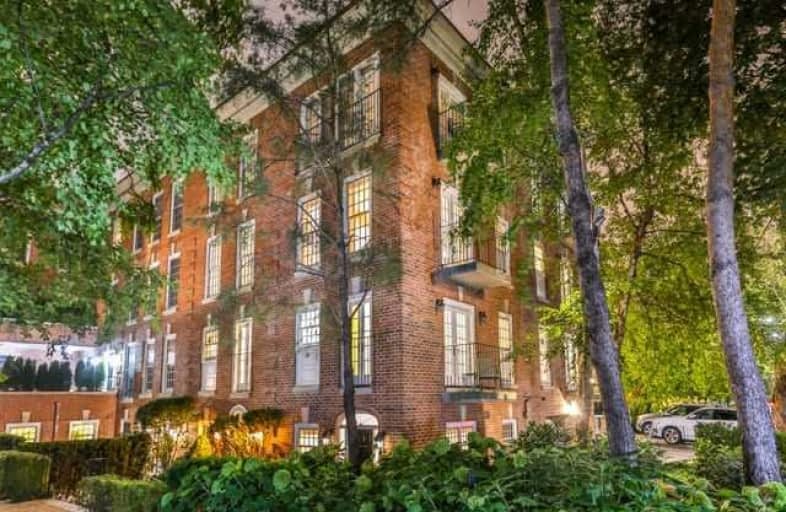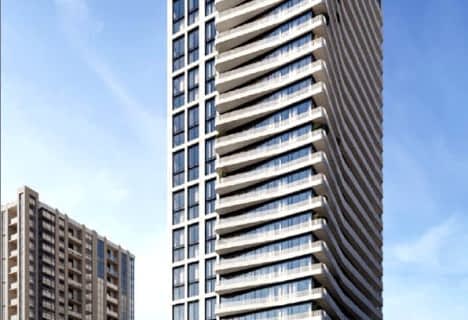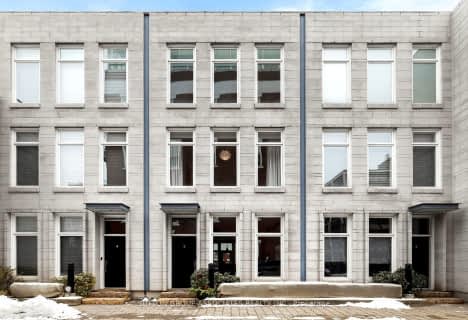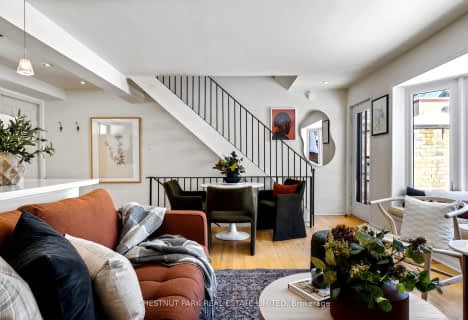Very Walkable
- Most errands can be accomplished on foot.
Excellent Transit
- Most errands can be accomplished by public transportation.
Very Bikeable
- Most errands can be accomplished on bike.

Cottingham Junior Public School
Elementary: PublicRosedale Junior Public School
Elementary: PublicWhitney Junior Public School
Elementary: PublicOur Lady of Perpetual Help Catholic School
Elementary: CatholicJesse Ketchum Junior and Senior Public School
Elementary: PublicRose Avenue Junior Public School
Elementary: PublicNative Learning Centre
Secondary: PublicCollège français secondaire
Secondary: PublicMsgr Fraser-Isabella
Secondary: CatholicJarvis Collegiate Institute
Secondary: PublicSt Joseph's College School
Secondary: CatholicRosedale Heights School of the Arts
Secondary: Public-
The Quail: A Firkin Pub
1055 Yonge Street, Toronto, ON M4W 2L2 0.51km -
The Rebel House
1068 Yonge Street, Toronto, ON M4W 2L4 0.53km -
El Tenedor
909 Yonge St, Toronto, ON M4W 2H2 0.52km
-
House of Tea
1015-1017 Yonge Street, Toronto, ON M4W 2K9 0.49km -
Starbucks
1088 Yonge St, Toronto, ON M4W 2L4 0.54km -
Coffee Lunar
920 Yonge Street, Toronto, ON M4W 3C7 0.64km
-
Shoppers Drug Mart
1027 Yonge Street, Toronto, ON M4W 2K6 0.49km -
Shoppers Drug Mart
20 Bloor St E, Toronto, ON M4W 3G7 0.84km -
Pharma Plus
345 Bloor Street E, Toronto, ON M4W 3J6 0.86km
-
Black Camel
4 Crescent Road, Toronto, ON M4W 1S9 0.48km -
Mineral
1027 Yonge Street, Toronto, ON M4W 2K9 0.49km -
Spring Café Bistro
931 Yonge Street, Toronto, ON M4W 2H2 0.5km
-
Greenwin Square Mall
365 Bloor St E, Toronto, ON M4W 3L4 0.83km -
Hudson's Bay Centre
2 Bloor Street E, Toronto, ON M4W 3E2 0.84km -
Cumberland Terrace
2 Bloor Street W, Toronto, ON M4W 1A7 0.91km
-
Paris Grocery
2 Crescent Road, Toronto, ON M4W 1S9 0.5km -
Rabba Fine Foods Stores
40 Asquith Ave, Toronto, ON M4W 1J6 0.71km -
The Market by Longo's
100 Bloor St E, Toronto, ON M4W 1A7 0.81km
-
LCBO
10 Scrivener Square, Toronto, ON M4W 3Y9 0.65km -
LCBO
20 Bloor Street E, Toronto, ON M4W 3G7 0.82km -
LCBO
55 Bloor Street W, Manulife Centre, Toronto, ON M4W 1A5 1.04km
-
Shell
1077 Yonge St, Toronto, ON M4W 2L5 0.56km -
P3 Car Care
44 Charles St West, Manulife Centre Garage, parking level 3, Toronto, ON M4Y 1R7 1.13km -
Cato's Auto Salon
148 Cumberland St, Toronto, ON M5R 1A8 1.16km
-
Cineplex Cinemas Varsity and VIP
55 Bloor Street W, Toronto, ON M4W 1A5 1.04km -
Green Space On Church
519 Church St, Toronto, ON M4Y 2C9 1.31km -
The ROM Theatre
100 Queen's Park, Toronto, ON M5S 2C6 1.43km
-
Urban Affairs Library - Research & Reference
Toronto Reference Library, 789 Yonge St, 2nd fl, Toronto, ON M5V 3C6 0.75km -
Toronto Reference Library
789 Yonge Street, Main Floor, Toronto, ON M4W 2G8 0.74km -
Sun Life Financial Museum + Arts Pass
789 Yonge Street, Toronto, ON M4W 2G8 0.74km
-
SickKids
555 University Avenue, Toronto, ON M5G 1X8 1.13km -
Sunnybrook
43 Wellesley Street E, Toronto, ON M4Y 1H1 1.43km -
Toronto General Hospital
200 Elizabeth St, Toronto, ON M5G 2C4 2.16km
-
The Don Valley Brick Works Park
550 Bayview Ave, Toronto ON M4W 3X8 1.63km -
Glen Gould Park
480 Rd Ave (St. Clair Avenue), Toronto ON 1.72km -
Queen's Park
111 Wellesley St W (at Wellesley Ave.), Toronto ON M7A 1A5 1.81km
-
Manulife Financial
200 Bloor St E, Toronto ON M4W 1E5 0.69km -
TD Bank Financial Group
77 Bloor St W (at Bay St.), Toronto ON M5S 1M2 1.1km -
Scotiabank
332 Bloor St W (at Spadina Rd.), Toronto ON M5S 1W6 2.05km
- 3 bath
- 3 bed
- 1400 sqft
TH4-36 Olive Street, Toronto, Ontario • M6G 2R8 • Willowdale East
- 3 bath
- 3 bed
- 2000 sqft
08-56 Lippincott Street, Toronto, Ontario • M5T 2R5 • Kensington-Chinatown
- 3 bath
- 2 bed
- 1200 sqft
TH 11-70 Shaftesbury Avenue, Toronto, Ontario • M4T 1A3 • Rosedale-Moore Park








