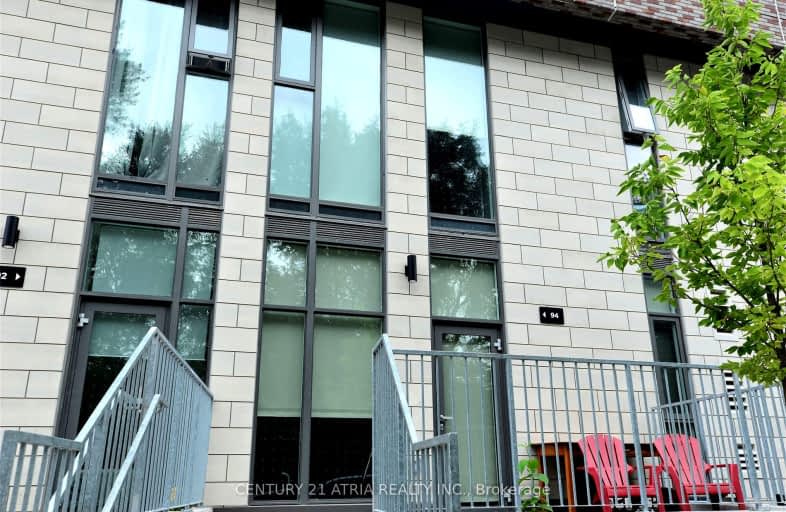Very Walkable
- Most errands can be accomplished on foot.
Good Transit
- Some errands can be accomplished by public transportation.
Bikeable
- Some errands can be accomplished on bike.

Cliffside Public School
Elementary: PublicChine Drive Public School
Elementary: PublicImmaculate Heart of Mary Catholic School
Elementary: CatholicJ G Workman Public School
Elementary: PublicBirch Cliff Heights Public School
Elementary: PublicJohn A Leslie Public School
Elementary: PublicCaring and Safe Schools LC3
Secondary: PublicSouth East Year Round Alternative Centre
Secondary: PublicScarborough Centre for Alternative Studi
Secondary: PublicBirchmount Park Collegiate Institute
Secondary: PublicBlessed Cardinal Newman Catholic School
Secondary: CatholicR H King Academy
Secondary: Public-
Scarborough Bluffs Park
Toronto ON 0.84km -
Bluffers Park
7 Brimley Rd S, Toronto ON M1M 3W3 1.77km -
Dentonia Park
Avonlea Blvd, Toronto ON 3.63km
-
CIBC
2705 Eglinton Ave E (at Brimley Rd.), Scarborough ON M1K 2S2 3.63km -
TD Bank Financial Group
2020 Eglinton Ave E, Scarborough ON M1L 2M6 3.8km -
TD Bank Financial Group
2650 Lawrence Ave E, Scarborough ON M1P 2S1 5.49km
- 2 bath
- 3 bed
- 1000 sqft
23-669D Warden Avenue, Toronto, Ontario • M1L 3Z5 • Clairlea-Birchmount
- 2 bath
- 2 bed
- 1000 sqft
12-20 Mendelssohn Street, Toronto, Ontario • M1L 0G6 • Clairlea-Birchmount
- 2 bath
- 2 bed
- 1000 sqft
05-40 Mendelssohn Street, Toronto, Ontario • M1L 0G8 • Clairlea-Birchmount





