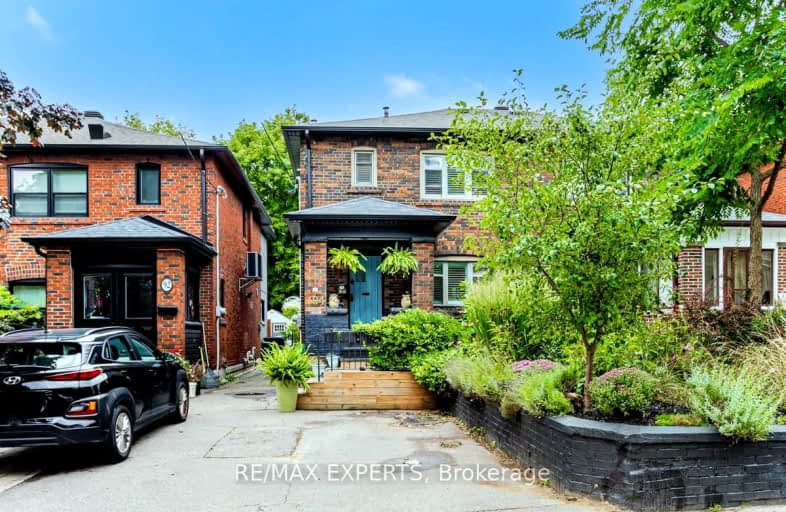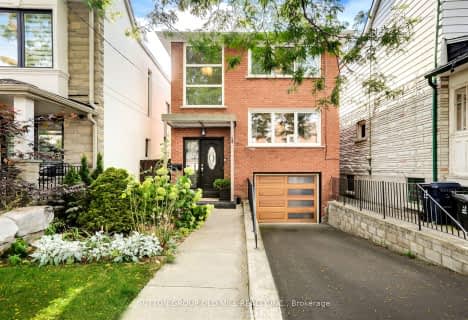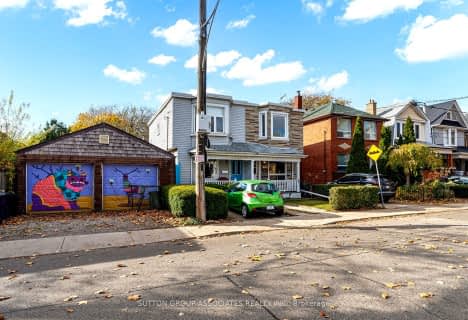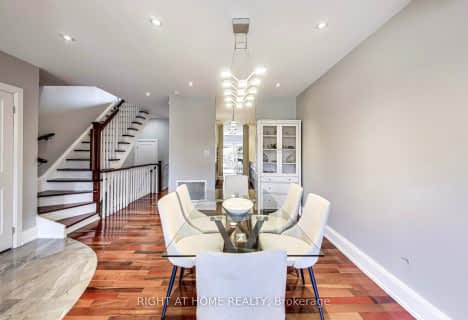
Very Walkable
- Most errands can be accomplished on foot.
Excellent Transit
- Most errands can be accomplished by public transportation.
Very Bikeable
- Most errands can be accomplished on bike.

St Alphonsus Catholic School
Elementary: CatholicWinona Drive Senior Public School
Elementary: PublicSt Clare Catholic School
Elementary: CatholicMcMurrich Junior Public School
Elementary: PublicHumewood Community School
Elementary: PublicRawlinson Community School
Elementary: PublicCaring and Safe Schools LC4
Secondary: PublicALPHA II Alternative School
Secondary: PublicVaughan Road Academy
Secondary: PublicOakwood Collegiate Institute
Secondary: PublicBloor Collegiate Institute
Secondary: PublicForest Hill Collegiate Institute
Secondary: Public-
Humewood Park
Pinewood Ave (Humewood Grdns), Toronto ON 0.82km -
The Cedarvale Walk
Toronto ON 1.27km -
Sir Winston Churchill Park
301 St Clair Ave W (at Spadina Rd), Toronto ON M4V 1S4 2.11km
- 3 bath
- 3 bed
1425 Lansdowne Avenue, Toronto, Ontario • M6H 3Z9 • Corso Italia-Davenport
- 4 bath
- 4 bed
174 STRATHNAIRN Avenue, Toronto, Ontario • M6M 2G1 • Beechborough-Greenbrook
- 3 bath
- 3 bed
- 1100 sqft
244 Rosemount Avenue, Toronto, Ontario • M6H 2N3 • Corso Italia-Davenport
- 3 bath
- 3 bed
254 Salem Avenue, Toronto, Ontario • M6H 3C7 • Dovercourt-Wallace Emerson-Junction
- 3 bath
- 3 bed
- 1500 sqft
18 Gillespie Avenue, Toronto, Ontario • M6N 2Y6 • Weston-Pellam Park
- 3 bath
- 4 bed
41 Northumberland Street, Toronto, Ontario • M6H 1R2 • Dovercourt-Wallace Emerson-Junction
- — bath
- — bed
327 CONCORD Avenue, Toronto, Ontario • M6H 2P7 • Dovercourt-Wallace Emerson-Junction












