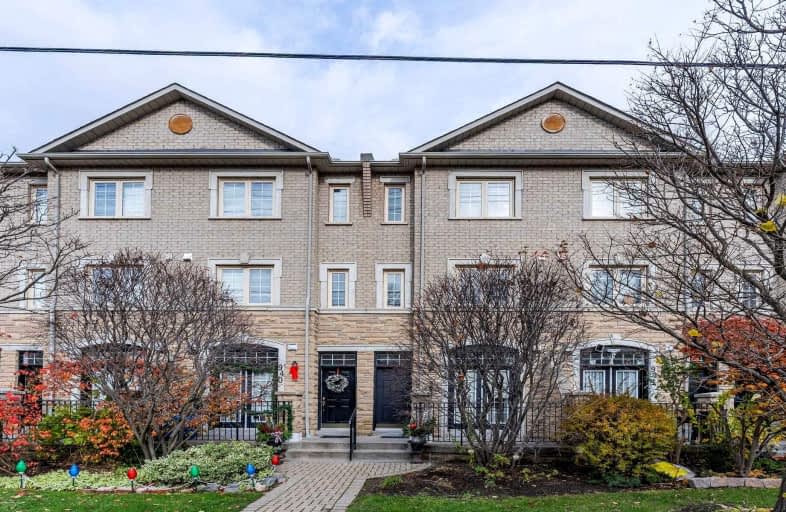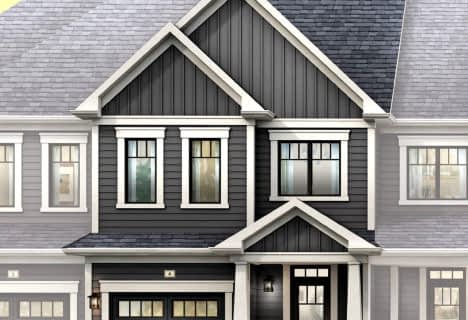
Bennington Heights Elementary School
Elementary: Public
1.11 km
Rolph Road Elementary School
Elementary: Public
0.46 km
St Anselm Catholic School
Elementary: Catholic
0.82 km
Bessborough Drive Elementary and Middle School
Elementary: Public
0.81 km
Maurice Cody Junior Public School
Elementary: Public
1.29 km
Northlea Elementary and Middle School
Elementary: Public
1.42 km
CALC Secondary School
Secondary: Public
3.05 km
Danforth Collegiate Institute and Technical School
Secondary: Public
3.16 km
Leaside High School
Secondary: Public
1.27 km
Rosedale Heights School of the Arts
Secondary: Public
3.23 km
Marc Garneau Collegiate Institute
Secondary: Public
2.28 km
Northern Secondary School
Secondary: Public
2.42 km
$
$999,900
- 4 bath
- 4 bed
Suite-319 Mortimer Avenue, Toronto, Ontario • M4J 2C9 • Danforth Village-East York





