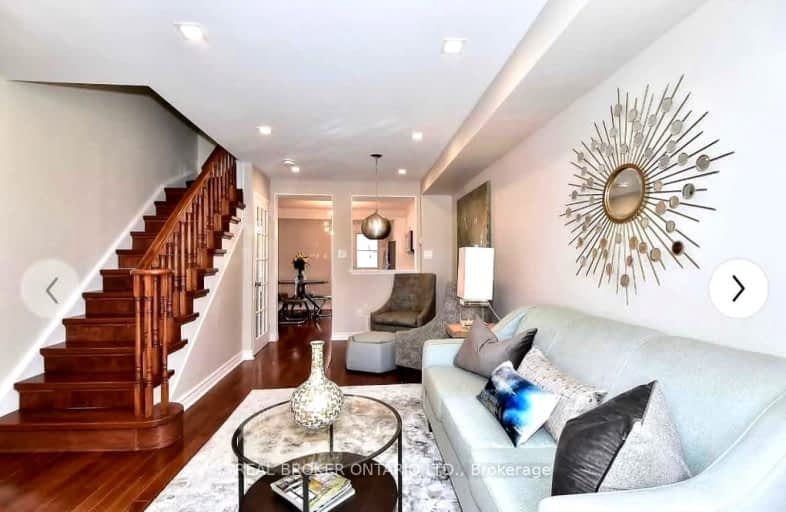Car-Dependent
- Most errands require a car.
Good Transit
- Some errands can be accomplished by public transportation.
Bikeable
- Some errands can be accomplished on bike.

St Jean de Brebeuf Catholic School
Elementary: CatholicJohn G Diefenbaker Public School
Elementary: PublicMeadowvale Public School
Elementary: PublicMorrish Public School
Elementary: PublicChief Dan George Public School
Elementary: PublicCardinal Leger Catholic School
Elementary: CatholicMaplewood High School
Secondary: PublicSt Mother Teresa Catholic Academy Secondary School
Secondary: CatholicWest Hill Collegiate Institute
Secondary: PublicSir Oliver Mowat Collegiate Institute
Secondary: PublicLester B Pearson Collegiate Institute
Secondary: PublicSt John Paul II Catholic Secondary School
Secondary: Catholic-
Rouge National Urban Park
Zoo Rd, Toronto ON M1B 5W8 1.24km -
Guildwood Park
201 Guildwood Pky, Toronto ON M1E 1P5 6.85km -
Milliken Park
5555 Steeles Ave E (btwn McCowan & Middlefield Rd.), Scarborough ON M9L 1S7 8.14km
-
TD Bank Financial Group
1571 Sandhurst Cir (at McCowan Rd.), Scarborough ON M1V 1V2 7.64km -
BMO Bank of Montreal
1360 Kingston Rd (Hwy 2 & Glenanna Road), Pickering ON L1V 3B4 7.67km -
RBC Royal Bank
60 Copper Creek Dr, Markham ON L6B 0P2 7.86km
- 2 bath
- 3 bed
- 1000 sqft
1021-100 Mornelle Crescent, Toronto, Ontario • M1E 4X2 • Morningside






