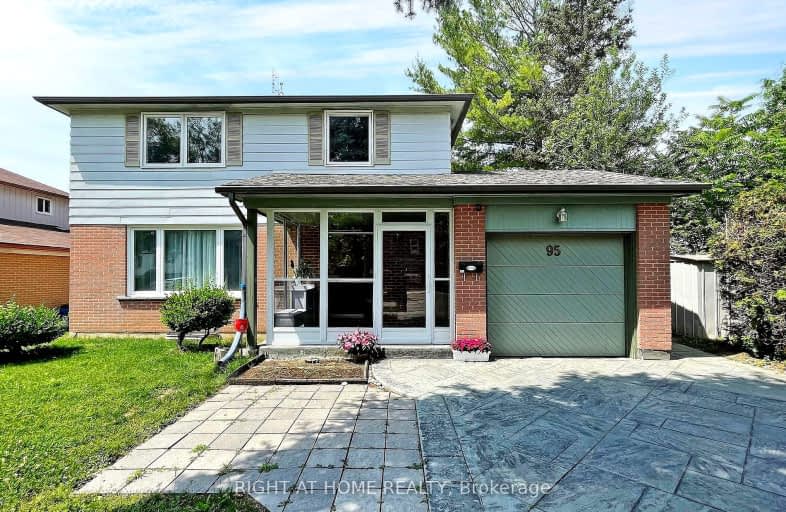
Car-Dependent
- Almost all errands require a car.
Good Transit
- Some errands can be accomplished by public transportation.
Somewhat Bikeable
- Most errands require a car.

Holy Redeemer Catholic School
Elementary: CatholicHighland Middle School
Elementary: PublicGerman Mills Public School
Elementary: PublicArbor Glen Public School
Elementary: PublicSt Michael Catholic Academy
Elementary: CatholicCliffwood Public School
Elementary: PublicNorth East Year Round Alternative Centre
Secondary: PublicMsgr Fraser College (Northeast)
Secondary: CatholicSt. Joseph Morrow Park Catholic Secondary School
Secondary: CatholicGeorges Vanier Secondary School
Secondary: PublicA Y Jackson Secondary School
Secondary: PublicSt Robert Catholic High School
Secondary: Catholic-
Dream Resto Lounge
7270 Woodbine Avenue, Markham, ON L3R 4B9 1.7km -
The Owl: A Firkin Pub
7181 Woodbine Avenue, Markham, ON L3R 1A3 1.68km -
Bar Chiaki
3160 Steeles Avenue E, Unit 4, Markham, ON L3R 4G9 1.75km
-
Tim Hortons
2890 Steeles Avenue E, Markham, ON L3T 4X1 0.54km -
Tim Hortons
5955 Leslie St, North York, ON M2H 1J8 1.15km -
Daisy's Cafe
7030 Woodbine Avenue, Markham, ON L3R 6G2 1.32km
-
Advantage 4 Athletes
7310 Woodbine Avenue, Unit 4, Markham, ON L3R 1A4 1.77km -
Snap Fitness
7261 Victoria Park Avenue, Markham, ON L3R 2M7 2.15km -
FitStudios
7780 Woodbine Avenue, Unit 9, Markham, ON L3R 2N7 2.78km
-
Shoppers Drug Mart
2900 Steeles Avenue E, Markham, ON L3T 4X1 0.58km -
Ida Pharmacies Willowdale
3885 Don Mills Road, North York, ON M2H 2S7 0.62km -
Shoppers Drug Mart
1515 Steeles Avenue E, Toronto, ON M2M 3Y7 1.68km
-
Tim Hortons Donuts
2900 Av Steeles E, Thornhill, ON L3T 4X1 0.58km -
King's Wok House
2900 Steeles Ave E, Thornhill, ON L3T 4X1 0.58km -
7 Best Foods
3887 Don Mills Road, Toronto, ON M2H 2S7 0.63km
-
Shops On Steeles and 404
2900 Steeles Avenue E, Thornhill, ON L3T 4X1 0.67km -
J-Town
3160 Steeles Avenue E, Markham, ON L3R 4G9 1.76km -
Skymark Place Shopping Centre
3555 Don Mills Road, Toronto, ON M2H 3N3 1.78km
-
Food Basics
2900 Steeles Avenue E, Thornhill, ON L3T 4X1 0.58km -
Galati Market Fresh
5845 Leslie Street, North York, ON M2H 1J8 1.21km -
Heisei Mart
3160 Steeles Avenue E, Unit 11, Markham, ON L3R 4G9 1.77km
-
LCBO
1565 Steeles Ave E, North York, ON M2M 2Z1 1.57km -
LCBO
2946 Finch Avenue E, Scarborough, ON M1W 2T4 3.23km -
LCBO
3075 Highway 7 E, Markham, ON L3R 5Y5 4.63km
-
Esso
2900 Steeles Avenue E, Thornhill, ON L3T 4X1 0.48km -
Esso (Imperial Oil)
6015 Leslie Street, North York, ON M2H 1J8 1.12km -
Mac's
7001 Woodbine Avenue, Markham, ON L3R 1A2 1.45km
-
Cineplex Cinemas Fairview Mall
1800 Sheppard Avenue E, Unit Y007, North York, ON M2J 5A7 3.71km -
York Cinemas
115 York Blvd, Richmond Hill, ON L4B 3B4 4.41km -
Cineplex Cinemas Markham and VIP
179 Enterprise Boulevard, Suite 169, Markham, ON L6G 0E7 5.54km
-
Hillcrest Library
5801 Leslie Street, Toronto, ON M2H 1J8 1.32km -
Markham Public Library - Thornhill Community Centre Branch
7755 Bayview Ave, Markham, ON L3T 7N3 3.13km -
North York Public Library
575 Van Horne Avenue, North York, ON M2J 4S8 3.29km
-
Shouldice Hospital
7750 Bayview Avenue, Thornhill, ON L3T 4A3 3.51km -
Canadian Medicalert Foundation
2005 Sheppard Avenue E, North York, ON M2J 5B4 4.34km -
North York General Hospital
4001 Leslie Street, North York, ON M2K 1E1 4.35km
-
Duncan Creek Park
Aspenwood Dr (btwn Don Mills & Leslie), Toronto ON 0.43km -
Bayview Glen Park
Markham ON 2.19km -
Don Valley Parklands
Cummer Ave, North York ON 2.21km
-
RBC Royal Bank
1510 Finch Ave E (Don Mills Rd), Toronto ON M2J 4Y6 1.87km -
TD Bank Financial Group
686 Finch Ave E (btw Bayview Ave & Leslie St), North York ON M2K 2E6 2.63km -
TD Bank Financial Group
3275 Bayview Ave, Willowdale ON M2K 1G4 2.94km
- 5 bath
- 5 bed
241 Shaughnessy Boulevard, Toronto, Ontario • M2J 1K5 • Don Valley Village
- 3 bath
- 5 bed
- 1500 sqft
266 Mcnicoll Avenue, Toronto, Ontario • M2H 2C7 • Hillcrest Village
- 4 bath
- 4 bed
- 1500 sqft
153 Willowbrook Road, Markham, Ontario • L3T 5P4 • Aileen-Willowbrook
- 4 bath
- 5 bed
- 3000 sqft
41 Tollerton Avenue, Toronto, Ontario • M2K 2H1 • Bayview Woods-Steeles
- 3 bath
- 3 bed
- 1500 sqft
72 Mosedale Crescent, Toronto, Ontario • M2J 3A4 • Don Valley Village













