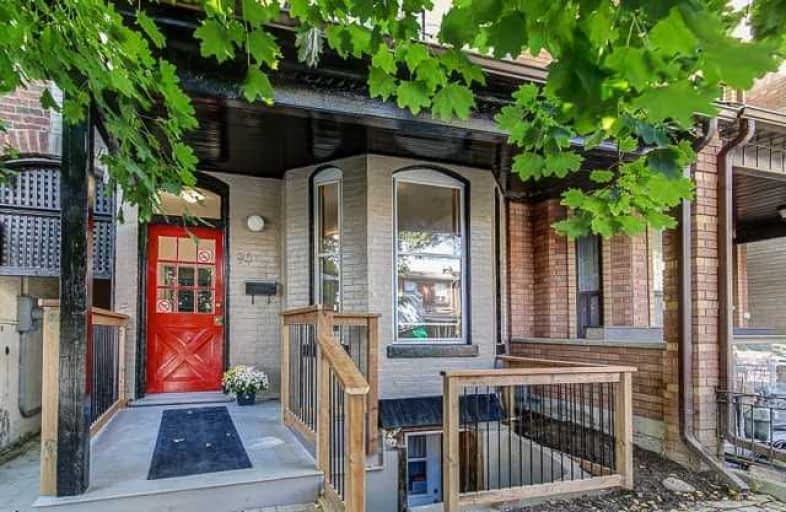
Downtown Vocal Music Academy of Toronto
Elementary: Public
0.41 km
Kensington Community School School Junior
Elementary: Public
0.71 km
Niagara Street Junior Public School
Elementary: Public
0.69 km
Charles G Fraser Junior Public School
Elementary: Public
0.28 km
St Mary Catholic School
Elementary: Catholic
0.52 km
Ryerson Community School Junior Senior
Elementary: Public
0.36 km
Msgr Fraser College (Southwest)
Secondary: Catholic
1.24 km
Oasis Alternative
Secondary: Public
0.85 km
Subway Academy II
Secondary: Public
1.10 km
Heydon Park Secondary School
Secondary: Public
1.13 km
Harbord Collegiate Institute
Secondary: Public
1.39 km
Central Technical School
Secondary: Public
1.43 km
$
$1,559,000
- 3 bath
- 5 bed
- 2000 sqft
102 Bleecker Street, Toronto, Ontario • M4X 1L8 • Cabbagetown-South St. James Town
$
$1,000,000
- 2 bath
- 4 bed
- 1100 sqft
1050 Ossington Avenue, Toronto, Ontario • M6G 3V6 • Dovercourt-Wallace Emerson-Junction







