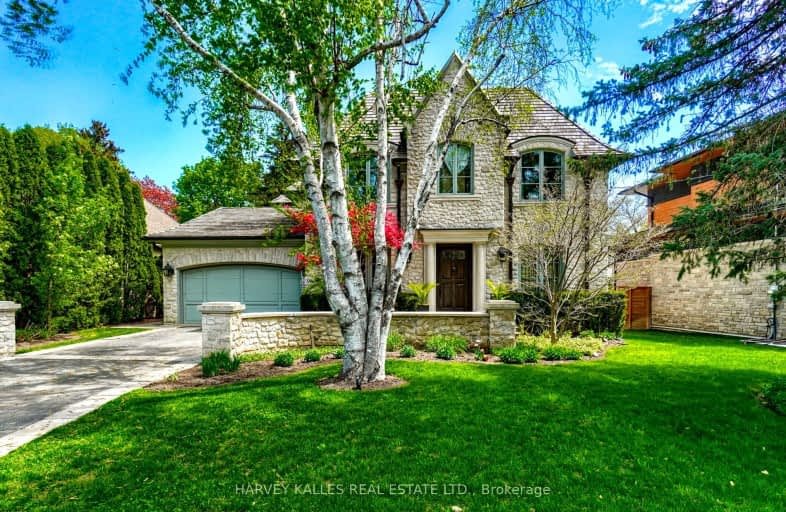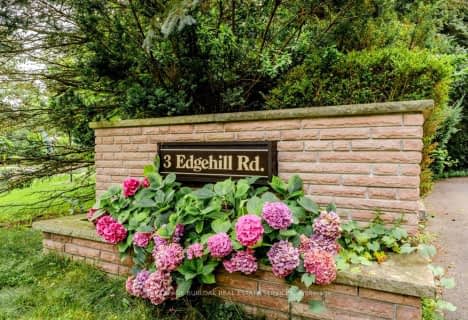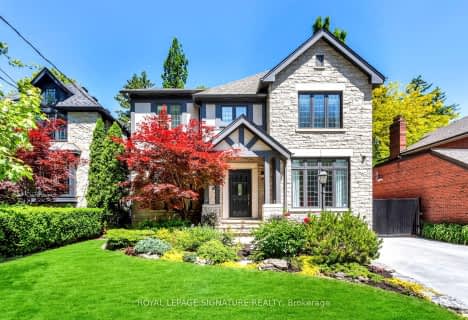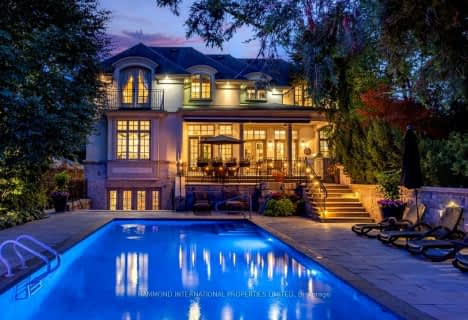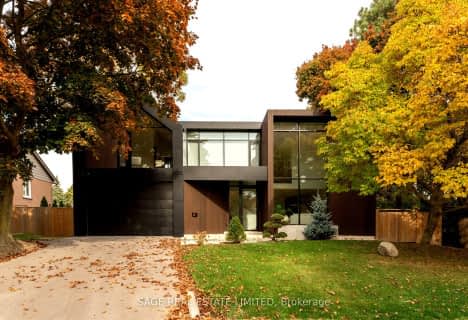Car-Dependent
- Almost all errands require a car.
Good Transit
- Some errands can be accomplished by public transportation.
Bikeable
- Some errands can be accomplished on bike.

St Demetrius Catholic School
Elementary: CatholicWestmount Junior School
Elementary: PublicHumber Valley Village Junior Middle School
Elementary: PublicHilltop Middle School
Elementary: PublicLambton Kingsway Junior Middle School
Elementary: PublicAll Saints Catholic School
Elementary: CatholicFrank Oke Secondary School
Secondary: PublicYork Humber High School
Secondary: PublicScarlett Heights Entrepreneurial Academy
Secondary: PublicWeston Collegiate Institute
Secondary: PublicEtobicoke Collegiate Institute
Secondary: PublicRichview Collegiate Institute
Secondary: Public-
The Cat Pub & Eatery
3513 Dundas Street W, Toronto, ON M6S 2S6 2.65km -
Scrawny Ronny’s Sports Bar & Grill
2011 Lawrence Avenue W, Unit 16, Toronto, ON M9N 1H4 2.95km -
Pizzeria Via Napoli
4923 Dundas Street W, Toronto, ON M9A 1B6 2.99km
-
Olga's Espresso Bar
140 La Rose Avenue, Toronto, ON M9P 1B2 1.26km -
Second Cup
270 The Kingsway, Etobicoke, ON M9A 3T7 1.43km -
Java Joe
1500 Islington Avenue, Etobicoke, ON M9A 3L8 1.6km
-
Shoppers Drug Mart
270 The Kingsway, Toronto, ON M9A 3T7 1.38km -
Shoppers Drug Mart
1500 Islington Avenue, Etobicoke, ON M9A 3L8 1.6km -
Jane Park Plaza Pharmasave
873 Jane Street, York, ON M6N 4C4 1.97km
-
New Orleans Seafood & Steakhouse
267 Scarlett Road, Toronto, ON M6N 4L1 1.17km -
Pizza Pizza
140 La Rose Avenue, Toronto, ON M9P 1B2 1.26km -
Java Joe
1500 Islington Avenue, Etobicoke, ON M9A 3L8 1.6km
-
HearingLife
270 The Kingsway, Etobicoke, ON M9A 3T7 1.39km -
Stock Yards Village
1980 St. Clair Avenue W, Toronto, ON M6N 4X9 3.96km -
Six Points Plaza
5230 Dundas Street W, Etobicoke, ON M9B 1A8 4.1km
-
Loblaws
270 The Kingsway, Etobicoke, ON M9A 3T7 1.43km -
Foodland
1500 Islington Avenue, Toronto, ON M9A 3L8 1.6km -
Scarlett Convenience
36 Scarlett Rd, York, ON M6N 4K1 1.74km
-
The Beer Store
3524 Dundas St W, York, ON M6S 2S1 2.65km -
LCBO - Dundas and Jane
3520 Dundas St W, Dundas and Jane, York, ON M6S 2S1 2.68km -
LCBO
211 Lloyd Manor Road, Toronto, ON M9B 6H6 2.98km
-
Tim Hortons
280 Scarlett Road, Etobicoke, ON M9A 4S4 1.1km -
Karmann Fine Cars
2620 Saint Clair Avenue W, Toronto, ON M6N 1M1 2.33km -
Hill Garden Sunoco Station
724 Scarlett Road, Etobicoke, ON M9P 2T5 2.34km
-
Kingsway Theatre
3030 Bloor Street W, Toronto, ON M8X 1C4 3.1km -
Cineplex Cinemas Queensway and VIP
1025 The Queensway, Etobicoke, ON M8Z 6C7 5.99km -
Revue Cinema
400 Roncesvalles Ave, Toronto, ON M6R 2M9 6.13km
-
Richview Public Library
1806 Islington Ave, Toronto, ON M9P 1L4 1.96km -
Jane Dundas Library
620 Jane Street, Toronto, ON M4W 1A7 2.51km -
Mount Dennis Library
1123 Weston Road, Toronto, ON M6N 3S3 2.89km
-
Humber River Regional Hospital
2175 Keele Street, York, ON M6M 3Z4 4.49km -
Humber River Hospital
1235 Wilson Avenue, Toronto, ON M3M 0B2 6.01km -
St Joseph's Health Centre
30 The Queensway, Toronto, ON M6R 1B5 6.8km
-
Riverlea Park
919 Scarlett Rd, Toronto ON M9P 2V3 2.86km -
Rennie Park
1 Rennie Ter, Toronto ON M6S 4Z9 4.86km -
Earlscourt Park
1200 Lansdowne Ave, Toronto ON M6H 3Z8 5.5km
-
TD Bank Financial Group
1440 Royal York Rd (Summitcrest), Etobicoke ON M9P 3B1 1.45km -
TD Bank Financial Group
250 Wincott Dr, Etobicoke ON M9R 2R5 2.23km -
RBC Royal Bank
2329 Bloor St W (Windermere Ave), Toronto ON M6S 1P1 4.21km
- 5 bath
- 5 bed
- 5000 sqft
3 Edgehill Road, Toronto, Ontario • M9A 4N1 • Edenbridge-Humber Valley
- 7 bath
- 4 bed
- 3500 sqft
12 Bearwood Drive, Toronto, Ontario • M9A 4G4 • Edenbridge-Humber Valley
- 5 bath
- 4 bed
- 5000 sqft
38 Ravensbourne Crescent, Toronto, Ontario • M9A 2A8 • Princess-Rosethorn
- 5 bath
- 4 bed
- 5000 sqft
14 Reigate Road, Toronto, Ontario • M9A 2Y2 • Edenbridge-Humber Valley
