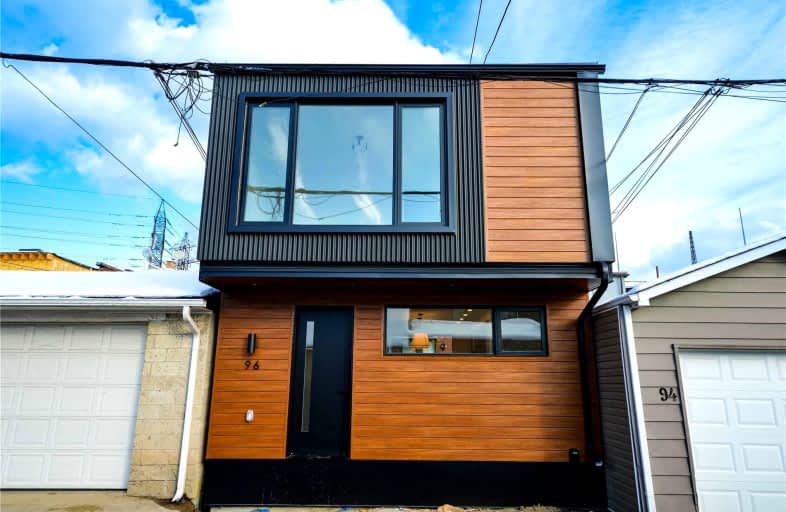

St Rita Catholic School
Elementary: CatholicSt Luigi Catholic School
Elementary: CatholicPerth Avenue Junior Public School
Elementary: PublicÉcole élémentaire Charles-Sauriol
Elementary: PublicCarleton Village Junior and Senior Public School
Elementary: PublicBlessed Pope Paul VI Catholic School
Elementary: CatholicCaring and Safe Schools LC4
Secondary: PublicALPHA II Alternative School
Secondary: PublicÉcole secondaire Toronto Ouest
Secondary: PublicOakwood Collegiate Institute
Secondary: PublicBloor Collegiate Institute
Secondary: PublicBishop Marrocco/Thomas Merton Catholic Secondary School
Secondary: Catholic- 1 bath
- 2 bed
Upper-376 Blackthorn Avenue, Toronto, Ontario • M6M 3B9 • Keelesdale-Eglinton West
- 1 bath
- 3 bed
- 1100 sqft
02-182 Cameron Avenue, Toronto, Ontario • M6M 1R7 • Keelesdale-Eglinton West
- 1 bath
- 3 bed
- 1100 sqft
03-182 Cameron Avenue, Toronto, Ontario • M6M 1R7 • Keelesdale-Eglinton West
- 1 bath
- 2 bed
Upper-1822 Dufferin Street, Toronto, Ontario • M6E 3P6 • Corso Italia-Davenport
- 1 bath
- 2 bed
- 700 sqft
04-347 Northcliffe Boulevard, Toronto, Ontario • M6E 3K9 • Oakwood Village
- 1 bath
- 3 bed
2 Upp-576 Ossington Avenue South, Toronto, Ontario • M6G 3T5 • Palmerston-Little Italy
- 2 bath
- 3 bed
#1-1164A Dufferin Street, Toronto, Ontario • M6H 4B8 • Dovercourt-Wallace Emerson-Junction
- 1 bath
- 3 bed
Lower-158 Hallam Street, Toronto, Ontario • M6H 1X2 • Dovercourt-Wallace Emerson-Junction
- 1 bath
- 2 bed
H-333 Silverthorn Avenue, Toronto, Ontario • M6N 3K5 • Keelesdale-Eglinton West












