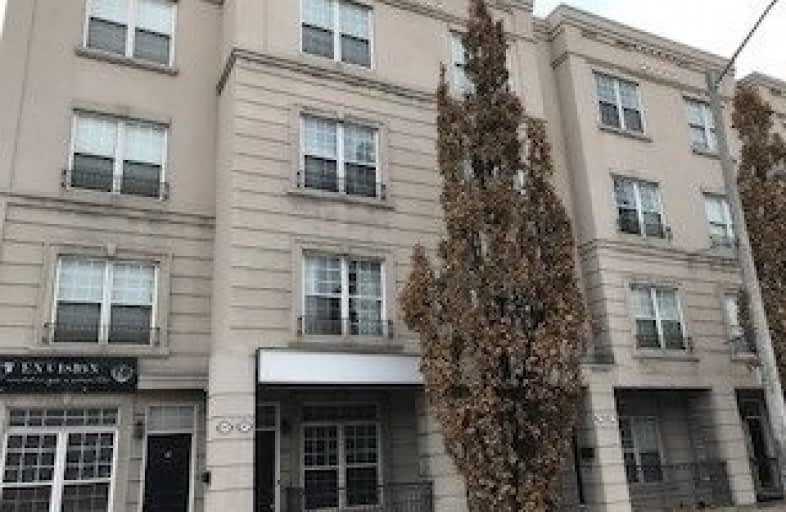
George R Gauld Junior School
Elementary: Public
1.28 km
Karen Kain School of the Arts
Elementary: Public
1.34 km
St Louis Catholic School
Elementary: Catholic
1.05 km
Holy Angels Catholic School
Elementary: Catholic
0.60 km
ÉÉC Sainte-Marguerite-d'Youville
Elementary: Catholic
1.45 km
Norseman Junior Middle School
Elementary: Public
1.16 km
Etobicoke Year Round Alternative Centre
Secondary: Public
3.21 km
Lakeshore Collegiate Institute
Secondary: Public
2.54 km
Etobicoke School of the Arts
Secondary: Public
1.11 km
Etobicoke Collegiate Institute
Secondary: Public
2.97 km
Father John Redmond Catholic Secondary School
Secondary: Catholic
3.29 km
Bishop Allen Academy Catholic Secondary School
Secondary: Catholic
1.29 km
$
$1,149,000
- 3 bath
- 3 bed
- 1500 sqft
03-189 Norseman Street, Toronto, Ontario • M8Z 2R5 • Islington-City Centre West
$
$1,199,900
- 3 bath
- 3 bed
- 2000 sqft
23 Leaves Terrace, Toronto, Ontario • M8Y 4H4 • Stonegate-Queensway




