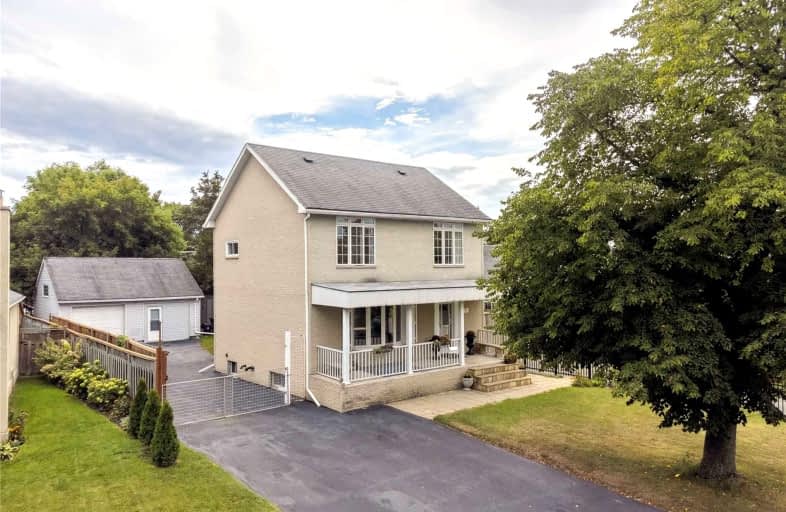
Boys Leadership Academy
Elementary: Public
0.86 km
Braeburn Junior School
Elementary: Public
1.32 km
The Elms Junior Middle School
Elementary: Public
0.83 km
St Simon Catholic School
Elementary: Catholic
0.88 km
Elmlea Junior School
Elementary: Public
0.33 km
St Stephen Catholic School
Elementary: Catholic
0.94 km
Caring and Safe Schools LC1
Secondary: Public
1.67 km
School of Experiential Education
Secondary: Public
1.65 km
Don Bosco Catholic Secondary School
Secondary: Catholic
1.72 km
Thistletown Collegiate Institute
Secondary: Public
1.84 km
Monsignor Percy Johnson Catholic High School
Secondary: Catholic
2.15 km
St. Basil-the-Great College School
Secondary: Catholic
1.61 km
$
$1,099,000
- 3 bath
- 4 bed
- 1500 sqft
41 Lakeland Drive, Toronto, Ontario • M9V 1M8 • Thistletown-Beaumonde Heights
$
$990,000
- 2 bath
- 4 bed
- 1100 sqft
27 Felan Crescent, Toronto, Ontario • M9V 3A2 • Thistletown-Beaumonde Heights








