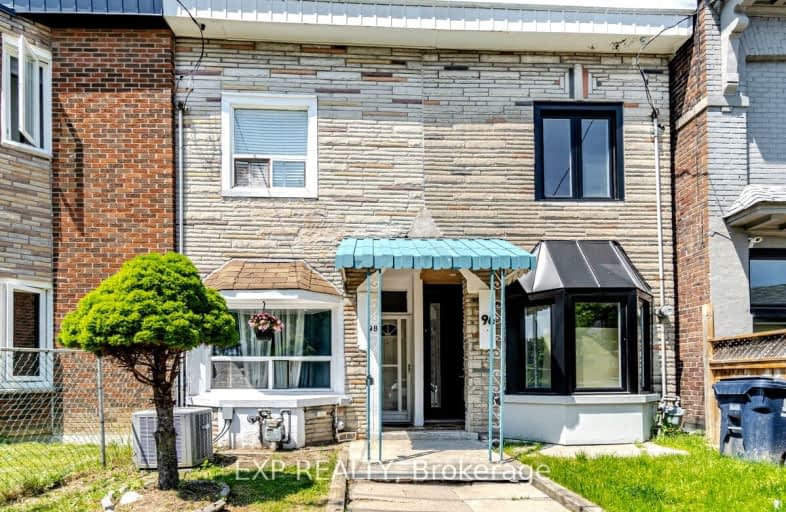Somewhat Walkable
- Some errands can be accomplished on foot.
Excellent Transit
- Most errands can be accomplished by public transportation.
Very Bikeable
- Most errands can be accomplished on bike.

St John Bosco Catholic School
Elementary: CatholicBlessed Pope Paul VI Catholic School
Elementary: CatholicStella Maris Catholic School
Elementary: CatholicSt Clare Catholic School
Elementary: CatholicRegal Road Junior Public School
Elementary: PublicRawlinson Community School
Elementary: PublicCaring and Safe Schools LC4
Secondary: PublicALPHA II Alternative School
Secondary: PublicVaughan Road Academy
Secondary: PublicOakwood Collegiate Institute
Secondary: PublicBloor Collegiate Institute
Secondary: PublicBishop Marrocco/Thomas Merton Catholic Secondary School
Secondary: Catholic-
QQ Convenience
1890 Dufferin Street, Toronto 0.43km -
SUNSHINE MARKET
1480 Saint Clair Avenue West, Toronto 0.6km -
Tavora Foods
1625 Saint Clair Avenue West, Toronto 0.86km
-
Macedo Wine Grape Juice Ltd.
50 Caledonia Park Road, Toronto 0.82km -
LCBO
908 Saint Clair Avenue West, Toronto 1.14km -
Macedo Winery Limited
1381 Dufferin Street, Toronto 1.24km
-
El sazón mexicano | mexican restaurant | mexican foods | appetizers | catering | tacos | tamales | chilaquiles | birria tacos | pozole | antojitos | bakery | desserts
1284 Saint Clair Avenue West, Toronto 0.24km -
Earlscourt BBQ & Craft Beer Bar
1278 Saint Clair Avenue West Lower Level, Toronto 0.25km -
Rio 40 Restaurant
1256 Saint Clair Avenue West, Toronto 0.25km
-
Tricolore Bar & Cafe
1240 A Saint Clair Avenue West, Toronto 0.28km -
Variety store
1251 Saint Clair Avenue West, Toronto 0.3km -
Tim Hortons
1176 Saint Clair Avenue West, Toronto 0.39km
-
National Bank
1295 Saint Clair Avenue West, Toronto 0.3km -
Scotiabank
1241 Saint Clair Avenue West, Toronto 0.31km -
BMO Bank of Montreal
1200 Saint Clair Avenue West, Toronto 0.34km
-
Inver
165 Rogers Road, York 0.63km -
Pioneer
1292 Dupont Street, Toronto 1.33km -
Shell
1292 Dupont Street, Toronto 1.35km
-
Midtown Boxing Toronto
4 Saint Clair Gardens, Toronto 0.26km -
Elev8 Health and Fitness
1346 Saint Clair Avenue West, Toronto 0.28km -
4th Quarter Performance and Health
1269 A Saint Clair Avenue West, Toronto 0.29km
-
Santa Chiara Parkette
Toronto 0.56km -
Earlscourt Park
Old Toronto 0.65km -
Earlscourt
Toronto 0.79km
-
Little Free Library #37553
253 Boon Avenue, Toronto 0.47km -
Toronto Public Library - Dufferin/St. Clair Branch
1625 Dufferin Street, Toronto 0.53km -
Little Free Library #14705
70 McRoberts Avenue, Toronto 0.55km
-
Med-Health Laboratories
1263 Saint Clair Avenue West, Toronto 0.27km -
Solo Clinica Integrated Medical Clinic
1263 Saint Clair Avenue West Suite 202, Toronto 0.29km -
York Medical Centre
1223 Saint Clair Avenue West #302, Toronto 0.35km
-
Romana Discount Pharmacy
851 Saint Clair Avenue West, Toronto 0.29km -
Clair-Gardens Pharmacy Ltd
1263 Saint Clair Avenue West, Toronto 0.29km -
Shoppers Simply Pharmacy
1223 Saint Clair Avenue West Unit 1221, Toronto 0.35km
-
KeyTech Electronics/KeyTech Computers & phones
1364 Saint Clair Avenue West, Toronto 0.32km -
Pepe's Fine Jewellery
1366 Saint Clair Avenue West, Toronto 0.32km -
Chinatown Festival on Spadina
890 Saint Clair Avenue West, York 1.23km
-
Pix Film Gallery
1411 Dufferin Street Unit C, Toronto 1.14km -
Frame Discreet
96 Vine Avenue Unit 1B, Toronto 2.05km
-
Rock It
1286 Saint Clair Avenue West, Toronto 0.25km -
Belvedere Bar & Grill
1312 Saint Clair Avenue West, Toronto 0.27km -
The cat’s cradle sports and spirits
1245 Saint Clair Avenue West, Toronto 0.31km
- 2 bath
- 3 bed
- 3500 sqft
342 Harvie Avenue, Toronto, Ontario • M6E 4L5 • Caledonia-Fairbank
- 3 bath
- 3 bed
- 1500 sqft
10 Innes Avenue, Toronto, Ontario • M6E 1M8 • Corso Italia-Davenport













