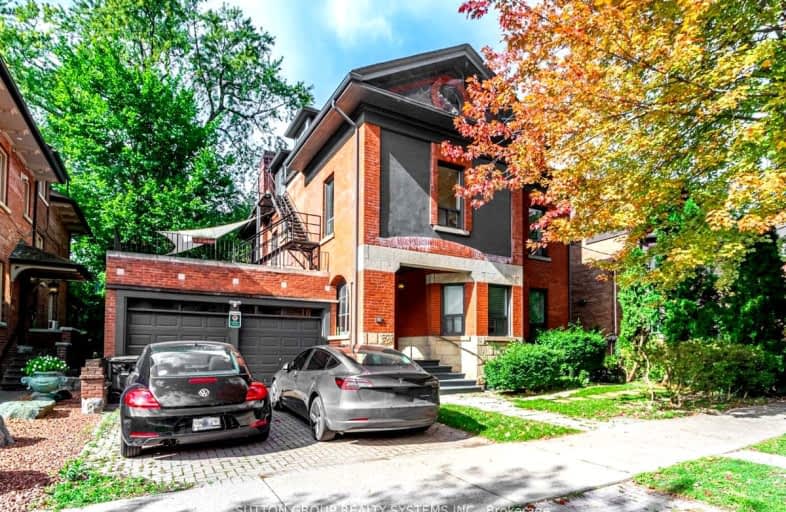Walker's Paradise
- Daily errands do not require a car.
Rider's Paradise
- Daily errands do not require a car.
Biker's Paradise
- Daily errands do not require a car.

da Vinci School
Elementary: PublicCottingham Junior Public School
Elementary: PublicLord Lansdowne Junior and Senior Public School
Elementary: PublicHuron Street Junior Public School
Elementary: PublicJesse Ketchum Junior and Senior Public School
Elementary: PublicPalmerston Avenue Junior Public School
Elementary: PublicMsgr Fraser Orientation Centre
Secondary: CatholicWest End Alternative School
Secondary: PublicMsgr Fraser College (Alternate Study) Secondary School
Secondary: CatholicLoretto College School
Secondary: CatholicHarbord Collegiate Institute
Secondary: PublicCentral Technical School
Secondary: Public-
Jean Sibelius Square
Wells St and Kendal Ave, Toronto ON 0.33km -
Robert Street Park
60 Sussex Ave (Huron Avenue), Toronto ON M5S 1J8 0.77km -
Ramsden Park Off Leash Area
Pears Ave (Avenue Rd.), Toronto ON 0.9km
-
TD Bank Financial Group
77 Bloor St W (at Bay St.), Toronto ON M5S 1M2 1.24km -
Alterna Savings
800 Bay St (at College St), Toronto ON M5S 3A9 1.91km -
TD Bank Financial Group
65 Wellesley St E (at Church St), Toronto ON M4Y 1G7 2.03km
- 1 bath
- 3 bed
- 1100 sqft
01-3 Warwick Avenue South, Toronto, Ontario • M6C 1T5 • Humewood-Cedarvale
- 1 bath
- 3 bed
Secon-330 St Clair Avenue East, Toronto, Ontario • M4T 1P4 • Rosedale-Moore Park
- 2 bath
- 3 bed
- 1500 sqft
124 Beaconsfield Avenue, Toronto, Ontario • M6J 3J6 • Little Portugal
- 1 bath
- 2 bed
- 700 sqft
2F-552 College Street, Toronto, Ontario • M6G 1B1 • Palmerston-Little Italy














