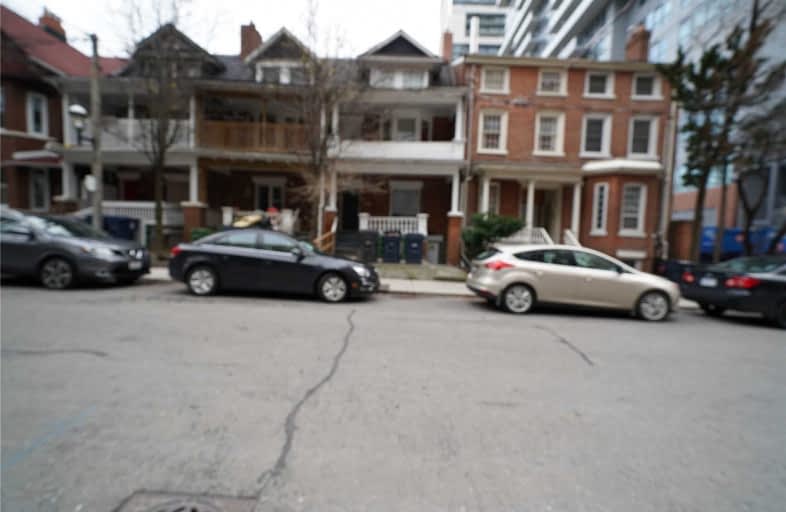
Msgr Fraser College (OL Lourdes Campus)
Elementary: Catholic
0.59 km
Collège français élémentaire
Elementary: Public
0.12 km
St Michael's Choir (Jr) School
Elementary: Catholic
0.67 km
École élémentaire Gabrielle-Roy
Elementary: Public
0.73 km
Church Street Junior Public School
Elementary: Public
0.27 km
Our Lady of Lourdes Catholic School
Elementary: Catholic
0.64 km
Native Learning Centre
Secondary: Public
0.27 km
St Michael's Choir (Sr) School
Secondary: Catholic
0.68 km
Collège français secondaire
Secondary: Public
0.17 km
Msgr Fraser-Isabella
Secondary: Catholic
0.95 km
Jarvis Collegiate Institute
Secondary: Public
0.51 km
St Joseph's College School
Secondary: Catholic
0.88 km



