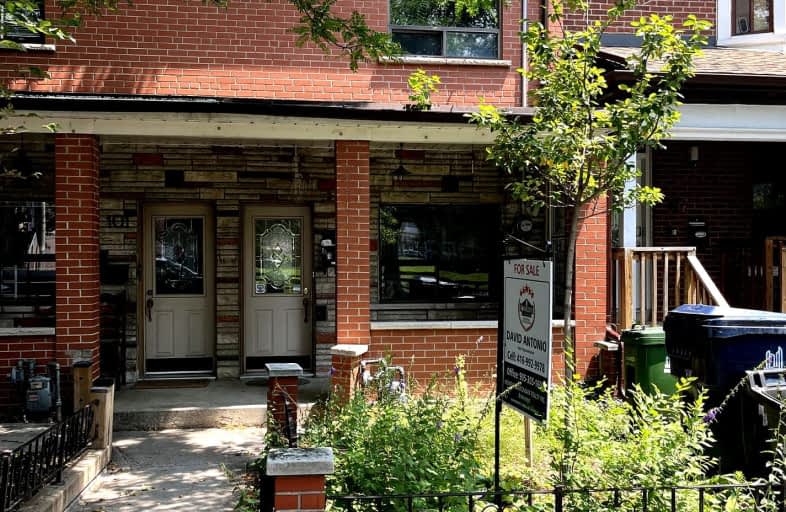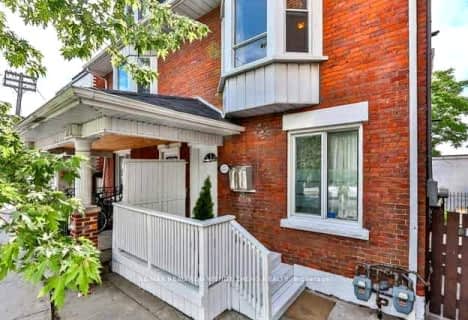Walker's Paradise
- Daily errands do not require a car.
Rider's Paradise
- Daily errands do not require a car.
Biker's Paradise
- Daily errands do not require a car.

da Vinci School
Elementary: PublicKensington Community School School Junior
Elementary: PublicLord Lansdowne Junior and Senior Public School
Elementary: PublicRyerson Community School Junior Senior
Elementary: PublicClinton Street Junior Public School
Elementary: PublicKing Edward Junior and Senior Public School
Elementary: PublicMsgr Fraser Orientation Centre
Secondary: CatholicSubway Academy II
Secondary: PublicMsgr Fraser College (Alternate Study) Secondary School
Secondary: CatholicLoretto College School
Secondary: CatholicHarbord Collegiate Institute
Secondary: PublicCentral Technical School
Secondary: Public- 2 bath
- 4 bed
- 1100 sqft
179 Northcliffe Boulevard, Toronto, Ontario • M6E 3K5 • Oakwood Village
- 5 bath
- 8 bed
- 1500 sqft
47 Grange Avenue, Toronto, Ontario • M5T 1C6 • Kensington-Chinatown
- 2 bath
- 6 bed
- 2000 sqft
225 Delaware Avenue, Toronto, Ontario • M6H 2T4 • Dovercourt-Wallace Emerson-Junction
- 2 bath
- 4 bed
- 2000 sqft
1124 Dufferin Street, Toronto, Ontario • M6H 4B6 • Dovercourt-Wallace Emerson-Junction
- 5 bath
- 5 bed
12 Wallace Avenue, Toronto, Ontario • M6H 1T5 • Dovercourt-Wallace Emerson-Junction
- 2 bath
- 4 bed
623 Ossington Avenue, Toronto, Ontario • M6G 3T6 • Palmerston-Little Italy














