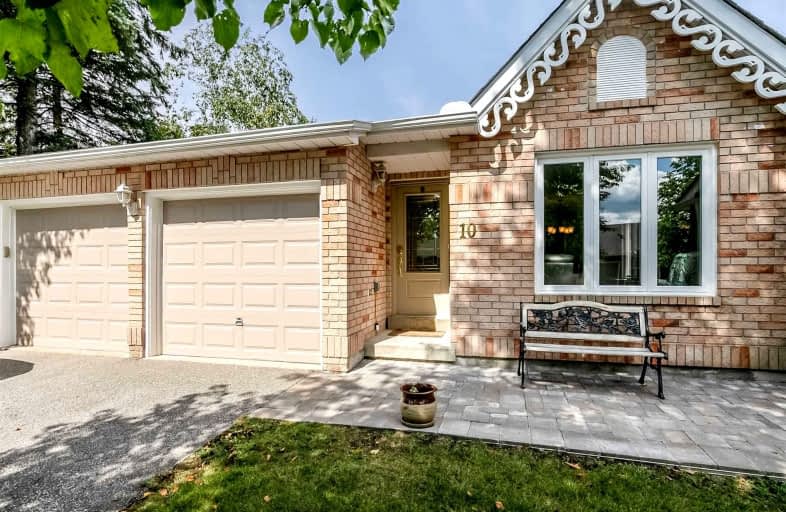Sold on Nov 03, 2022
Note: Property is not currently for sale or for rent.

-
Type: Condo Townhouse
-
Style: Bungalow
-
Size: 1000 sqft
-
Pets: Restrict
-
Age: No Data
-
Taxes: $3,347 per year
-
Maintenance Fees: 399 /mo
-
Days on Site: 15 Days
-
Added: Oct 19, 2022 (2 weeks on market)
-
Updated:
-
Last Checked: 3 months ago
-
MLS®#: N5800334
-
Listed By: Royal lepage rcr realty, brokerage
Wow! Rare End Unit Bungalow Townhome With Large Two Car Garage Within Walking Distance To Downtown Uxbridge. Experience Worry-Free Living In This Desirable Neighborhood Where Grass And Snow Removal Is Included In The Low Monthly Condo Fees! Enjoy The Recently Landscaped Front Patio, Gleaming Hardwood In The Main Living Areas, Recently Updated Windows, Pot Lights, And Crown Moulding. The Large Eat-In Kitchen With Stunning Cabinetry, Granite Countertops & Picture Window Overlooks The Private Patio And Garden. The Laundry Room Offers Direct Access To The Yard And The Garage. The Fabulous Basement Was Recently Renovated To Add Large Egress Windows Allowing For A Bright, Usable Space, An Additional Room For An Office And A Workshop/Exercise Area Finished And Ready To Go. A Roughed-In Basement Bathroom Awaits Your Finishes To Complete The Space.
Extras
All Window Coverings, All Electric Light Fixtures, Garage Door Opener And Remote, All Kitchen Appliances, Washing Machine And Dryer. Visitor Parking For Guests. Short Walk To Parks, Downtown Shops, Trails & Schools.
Property Details
Facts for 10 Beswick Lane, Uxbridge
Status
Days on Market: 15
Last Status: Sold
Sold Date: Nov 03, 2022
Closed Date: Nov 10, 2022
Expiry Date: Mar 17, 2023
Sold Price: $868,000
Unavailable Date: Nov 03, 2022
Input Date: Oct 19, 2022
Property
Status: Sale
Property Type: Condo Townhouse
Style: Bungalow
Size (sq ft): 1000
Area: Uxbridge
Community: Uxbridge
Availability Date: Tbd
Inside
Bedrooms: 2
Bathrooms: 2
Kitchens: 1
Rooms: 6
Den/Family Room: Yes
Patio Terrace: Terr
Unit Exposure: South
Air Conditioning: Central Air
Fireplace: No
Ensuite Laundry: Yes
Washrooms: 2
Building
Stories: 1
Basement: Finished
Heat Type: Forced Air
Heat Source: Gas
Exterior: Brick
Special Designation: Unknown
Parking
Parking Included: Yes
Garage Type: Attached
Parking Designation: Owned
Parking Features: Private
Covered Parking Spaces: 2
Total Parking Spaces: 4
Garage: 2
Locker
Locker: None
Fees
Tax Year: 2021
Taxes Included: No
Building Insurance Included: Yes
Cable Included: No
Central A/C Included: No
Common Elements Included: Yes
Heating Included: No
Hydro Included: No
Water Included: Yes
Taxes: $3,347
Highlights
Amenity: Bbqs Allowed
Amenity: Visitor Parking
Feature: Grnbelt/Cons
Feature: Hospital
Feature: Level
Feature: Park
Feature: Public Transit
Land
Cross Street: Brock St And South B
Municipality District: Uxbridge
Condo
Condo Registry Office: DCC
Condo Corp#: 100
Property Management: Eastway Management
Additional Media
- Virtual Tour: https://www.mcspropertyshowcase.ca/index.cfm?id=3394228
Rooms
Room details for 10 Beswick Lane, Uxbridge
| Type | Dimensions | Description |
|---|---|---|
| Living Main | 3.84 x 4.81 | Hardwood Floor, Pot Lights, Crown Moulding |
| Dining Main | 3.19 x 4.81 | Hardwood Floor, Pot Lights, Crown Moulding |
| Kitchen Main | 3.04 x 4.19 | Hardwood Floor, Granite Counter, Picture Window |
| Prim Bdrm Main | 3.02 x 4.97 | Broadloom, 4 Pc Ensuite, Closet |
| 2nd Br Main | 3.45 x 3.69 | Hardwood Floor, Closet, Picture Window |
| Laundry Main | 1.86 x 3.04 | Hardwood Floor, Granite Counter, W/O To Deck |
| Family Bsmt | 6.45 x 6.65 | Broadloom, Above Grade Window, Track Lights |
| Exercise Bsmt | 2.75 x 5.70 | Vinyl Floor, Track Lights |
| Office Bsmt | 3.14 x 4.54 | Broadloom, Closet |
| XXXXXXXX | XXX XX, XXXX |
XXXX XXX XXXX |
$XXX,XXX |
| XXX XX, XXXX |
XXXXXX XXX XXXX |
$XXX,XXX | |
| XXXXXXXX | XXX XX, XXXX |
XXXXXXX XXX XXXX |
|
| XXX XX, XXXX |
XXXXXX XXX XXXX |
$XXX,XXX | |
| XXXXXXXX | XXX XX, XXXX |
XXXX XXX XXXX |
$XXX,XXX |
| XXX XX, XXXX |
XXXXXX XXX XXXX |
$XXX,XXX | |
| XXXXXXXX | XXX XX, XXXX |
XXXXXXX XXX XXXX |
|
| XXX XX, XXXX |
XXXXXX XXX XXXX |
$XXX,XXX |
| XXXXXXXX XXXX | XXX XX, XXXX | $868,000 XXX XXXX |
| XXXXXXXX XXXXXX | XXX XX, XXXX | $879,000 XXX XXXX |
| XXXXXXXX XXXXXXX | XXX XX, XXXX | XXX XXXX |
| XXXXXXXX XXXXXX | XXX XX, XXXX | $899,900 XXX XXXX |
| XXXXXXXX XXXX | XXX XX, XXXX | $610,000 XXX XXXX |
| XXXXXXXX XXXXXX | XXX XX, XXXX | $634,900 XXX XXXX |
| XXXXXXXX XXXXXXX | XXX XX, XXXX | XXX XXXX |
| XXXXXXXX XXXXXX | XXX XX, XXXX | $649,900 XXX XXXX |

Goodwood Public School
Elementary: PublicSt Joseph Catholic School
Elementary: CatholicScott Central Public School
Elementary: PublicUxbridge Public School
Elementary: PublicQuaker Village Public School
Elementary: PublicJoseph Gould Public School
Elementary: PublicÉSC Pape-François
Secondary: CatholicBill Hogarth Secondary School
Secondary: PublicBrooklin High School
Secondary: PublicPort Perry High School
Secondary: PublicUxbridge Secondary School
Secondary: PublicStouffville District Secondary School
Secondary: Public- 3 bath
- 2 bed
- 1600 sqft
65 Bill Knowles Street, Uxbridge, Ontario • L9P 0E5 • Uxbridge
- 3 bath
- 2 bed
- 1000 sqft
8F-8 Fred Barnard Way, Uxbridge, Ontario • L9P 1R1 • Uxbridge




