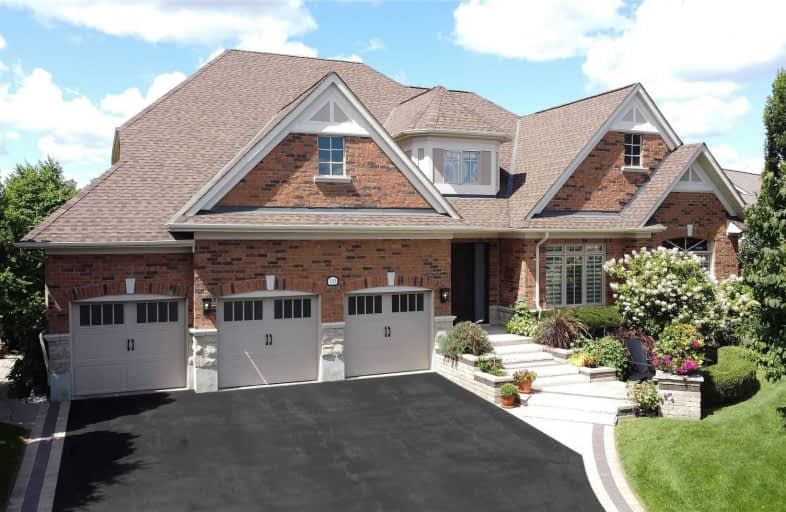Sold on Oct 07, 2020
Note: Property is not currently for sale or for rent.

-
Type: Detached
-
Style: Bungaloft
-
Size: 2500 sqft
-
Lot Size: 119.69 x 194.87 Feet
-
Age: 6-15 years
-
Taxes: $8,856 per year
-
Days on Site: 48 Days
-
Added: Aug 20, 2020 (1 month on market)
-
Updated:
-
Last Checked: 3 months ago
-
MLS®#: N4879353
-
Listed By: Century 21 leading edge realty inc., brokerage
Estates At Wyndance- Stunning 3+1 Bdrm Bungaloft (Tot Liv 4668 Sqft) On A Beautifully Landscaped Lot W Fin W/O Bsmt. Entertainer's Dream W Open Concept Design, Modern Kit W S/S Appl, Centre Island (Granite Cntrs) Overlooking Dramatic Open To Above Great Rm, Spacious Master Retreat, Sep Living & Dining Rms, Bsmt Fin In '17 W Rec Rm,2nd Kit,4th Bdrm,Den,3Pc Bath & Storage.$$$ On Landscape Ultra Private Yard, Club Link Platinum Golf Mem, Must View Virtual Tour!
Extras
Fridge,Gas Cooktop,Dble Oven W Micro Feature,D/W,S/S Hood Vent,Bev Fridge,Washer&Dryer,All Elfs,All Wndw Cov&Blinds,Bsmt Fridge,Stove,D/W,4Tv Brkts,Water Softner,Hrv,Irrg Sys,Fountain,Ring Camera Sys,Adt Sec Sys (Monitor Xtra) 3Gdos
Property Details
Facts for 10 Forestgreen Drive, Uxbridge
Status
Days on Market: 48
Last Status: Sold
Sold Date: Oct 07, 2020
Closed Date: Dec 09, 2020
Expiry Date: Dec 30, 2020
Sold Price: $1,510,000
Unavailable Date: Oct 07, 2020
Input Date: Aug 20, 2020
Prior LSC: Sold
Property
Status: Sale
Property Type: Detached
Style: Bungaloft
Size (sq ft): 2500
Age: 6-15
Area: Uxbridge
Community: Uxbridge
Availability Date: 60-90 Flex
Inside
Bedrooms: 3
Bedrooms Plus: 1
Bathrooms: 4
Kitchens: 1
Kitchens Plus: 1
Rooms: 10
Den/Family Room: Yes
Air Conditioning: Central Air
Fireplace: Yes
Laundry Level: Main
Central Vacuum: Y
Washrooms: 4
Utilities
Electricity: Yes
Gas: Yes
Cable: Yes
Building
Basement: Fin W/O
Heat Type: Forced Air
Heat Source: Gas
Exterior: Brick
Exterior: Stone
UFFI: No
Water Supply: Other
Special Designation: Unknown
Parking
Driveway: Private
Garage Spaces: 3
Garage Type: Built-In
Covered Parking Spaces: 7
Total Parking Spaces: 10
Fees
Tax Year: 2020
Tax Legal Description: Unit 73, Level 1, Dvlc Pl 208
Taxes: $8,856
Additional Mo Fees: 468.5
Highlights
Feature: Golf
Feature: Park
Feature: School Bus Route
Land
Cross Street: Brock Rd / Goodwood
Municipality District: Uxbridge
Fronting On: West
Parcel Number: 272080073
Parcel of Tied Land: Y
Pool: None
Sewer: Other
Lot Depth: 194.87 Feet
Lot Frontage: 119.69 Feet
Lot Irregularities: Reverse Pie, 61.71Ft
Acres: < .50
Zoning: Residential
Additional Media
- Virtual Tour: http://www.myvisuallistings.com/vtnb/299425
Rooms
Room details for 10 Forestgreen Drive, Uxbridge
| Type | Dimensions | Description |
|---|---|---|
| Living Ground | 3.43 x 3.96 | Hardwood Floor, Coffered Ceiling, Large Window |
| Dining Ground | 3.49 x 5.64 | Hardwood Floor, Open Concept, Large Window |
| Great Rm Ground | 4.87 x 6.27 | Hardwood Floor, Gas Fireplace, Open Concept |
| Kitchen Ground | 4.87 x 5.63 | Ceramic Floor, Granite Counter, W/O To Deck |
| Master Ground | 3.34 x 4.86 | Hardwood Floor, 5 Pc Ensuite, W/I Closet |
| 2nd Br 2nd | 2.77 x 3.38 | Broadloom, Large Window, Closet |
| 3rd Br 2nd | 3.17 x 3.54 | Broadloom, Large Window, Closet |
| Loft 2nd | 1.52 x 4.87 | Broadloom, O/Looks Family |
| Rec Bsmt | 6.45 x 9.52 | Laminate, Gas Fireplace, Large Window |
| Kitchen Bsmt | 3.71 x 4.06 | Laminate, Quartz Counter, W/O To Patio |
| 4th Br Bsmt | 3.17 x 4.93 | Laminate, Closet, Window |
| Den Bsmt | 3.30 x 4.10 | Laminate |
| XXXXXXXX | XXX XX, XXXX |
XXXX XXX XXXX |
$X,XXX,XXX |
| XXX XX, XXXX |
XXXXXX XXX XXXX |
$X,XXX,XXX |
| XXXXXXXX XXXX | XXX XX, XXXX | $1,510,000 XXX XXXX |
| XXXXXXXX XXXXXX | XXX XX, XXXX | $1,529,000 XXX XXXX |

Claremont Public School
Elementary: PublicGoodwood Public School
Elementary: PublicSt Joseph Catholic School
Elementary: CatholicUxbridge Public School
Elementary: PublicQuaker Village Public School
Elementary: PublicJoseph Gould Public School
Elementary: PublicÉSC Pape-François
Secondary: CatholicBill Hogarth Secondary School
Secondary: PublicUxbridge Secondary School
Secondary: PublicStouffville District Secondary School
Secondary: PublicSt Brother André Catholic High School
Secondary: CatholicMarkham District High School
Secondary: Public

