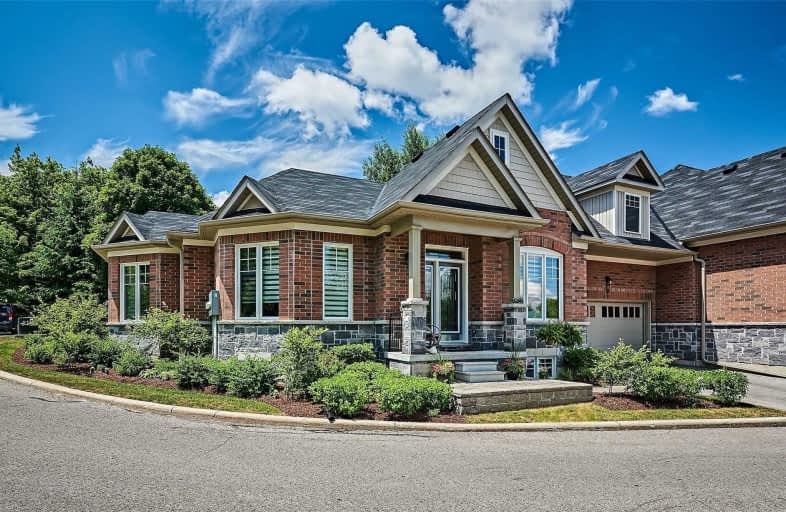Sold on Jul 11, 2020
Note: Property is not currently for sale or for rent.

-
Type: Condo Townhouse
-
Style: Bungalow
-
Size: 1200 sqft
-
Pets: Restrict
-
Age: 0-5 years
-
Taxes: $4,114 per year
-
Maintenance Fees: 460 /mo
-
Days on Site: 4 Days
-
Added: Jul 07, 2020 (4 days on market)
-
Updated:
-
Last Checked: 3 months ago
-
MLS®#: N4819955
-
Listed By: Redfin, brokerage
Seize This Rare Opportunity To Buy A Bright Sun Filled Premium End Unit Townhome Boasting Many Upgrades Throughout: Custom Front & Back Doors, Eat-In Kitchen W/Undermount Lighting, Backsplash, Extended Cabinets To The Ceiling, & Extra Cabinets Incl Cooler/Wine Fridge; Stone Wall Surrounding Gas F/P, Wrought Iron Spindles On Stairs, Custom Glass Shower Doors In Bathrooms, & Custom Closet Organizers. Located Close To Trails, Golf, Parks, Shopping & More...
Extras
S/S Appls: Fridge, Stove, B/I Micro & B/I Dw; Wine Fridge, Clothes Washer & Dryer, Window Coverings, Elf's, & Gdo Excl..Freezer & Electric F/P In Bsmt, Pig Statue On Wall In Kitchen, Work Bench Shelves In Garage & Basement. Hwt(R) @$38/Mo
Property Details
Facts for 10 Fred Barnard Way, Uxbridge
Status
Days on Market: 4
Last Status: Sold
Sold Date: Jul 11, 2020
Closed Date: Sep 24, 2020
Expiry Date: Sep 07, 2020
Sold Price: $725,000
Unavailable Date: Jul 11, 2020
Input Date: Jul 07, 2020
Prior LSC: Listing with no contract changes
Property
Status: Sale
Property Type: Condo Townhouse
Style: Bungalow
Size (sq ft): 1200
Age: 0-5
Area: Uxbridge
Community: Uxbridge
Availability Date: Tbd
Inside
Bedrooms: 2
Bedrooms Plus: 1
Bathrooms: 3
Kitchens: 1
Rooms: 5
Den/Family Room: No
Patio Terrace: None
Unit Exposure: West
Air Conditioning: Central Air
Fireplace: Yes
Laundry Level: Main
Ensuite Laundry: Yes
Washrooms: 3
Building
Stories: 1
Basement: Finished
Basement 2: Full
Heat Type: Forced Air
Heat Source: Gas
Exterior: Brick
Exterior: Vinyl Siding
Special Designation: Unknown
Parking
Parking Included: Yes
Garage Type: Attached
Parking Designation: Owned
Parking Features: Private
Covered Parking Spaces: 2
Total Parking Spaces: 4
Garage: 2
Locker
Locker: None
Fees
Tax Year: 2020
Taxes Included: No
Building Insurance Included: Yes
Cable Included: No
Central A/C Included: No
Common Elements Included: Yes
Heating Included: No
Hydro Included: No
Water Included: Yes
Taxes: $4,114
Highlights
Amenity: Bbqs Allowed
Amenity: Visitor Parking
Feature: Golf
Feature: Grnbelt/Conserv
Feature: Hospital
Feature: Park
Feature: Skiing
Feature: Wooded/Treed
Land
Cross Street: Toronto Street & Elg
Municipality District: Uxbridge
Zoning: Res
Condo
Condo Registry Office: DSCC
Condo Corp#: 290
Property Management: Eastway Property Management
Additional Media
- Virtual Tour: https://my.matterport.com/show/?m=F9X2uwp6nh3&mls=1
Rooms
Room details for 10 Fred Barnard Way, Uxbridge
| Type | Dimensions | Description |
|---|---|---|
| Living Main | 3.04 x 6.40 | Gas Fireplace, Hardwood Floor, Window |
| Dining Main | - | Combined W/Living, Hardwood Floor |
| Kitchen Main | 2.74 x 5.79 | Stainless Steel Appl, Granite Counter, Eat-In Kitchen |
| Master Main | 3.65 x 4.14 | W/I Closet, 3 Pc Ensuite, Hardwood Floor |
| 2nd Br Main | 2.74 x 3.04 | Hardwood Floor, Window |
| Rec Bsmt | 7.80 x 8.06 | Broadloom, Window |
| 3rd Br Bsmt | 3.11 x 5.21 | Broadloom, Closet Organizers, Window |

| XXXXXXXX | XXX XX, XXXX |
XXXX XXX XXXX |
$XXX,XXX |
| XXX XX, XXXX |
XXXXXX XXX XXXX |
$XXX,XXX |
| XXXXXXXX XXXX | XXX XX, XXXX | $725,000 XXX XXXX |
| XXXXXXXX XXXXXX | XXX XX, XXXX | $650,000 XXX XXXX |

Goodwood Public School
Elementary: PublicSt Joseph Catholic School
Elementary: CatholicScott Central Public School
Elementary: PublicUxbridge Public School
Elementary: PublicQuaker Village Public School
Elementary: PublicJoseph Gould Public School
Elementary: PublicÉSC Pape-François
Secondary: CatholicBill Hogarth Secondary School
Secondary: PublicBrooklin High School
Secondary: PublicPort Perry High School
Secondary: PublicUxbridge Secondary School
Secondary: PublicStouffville District Secondary School
Secondary: Public
