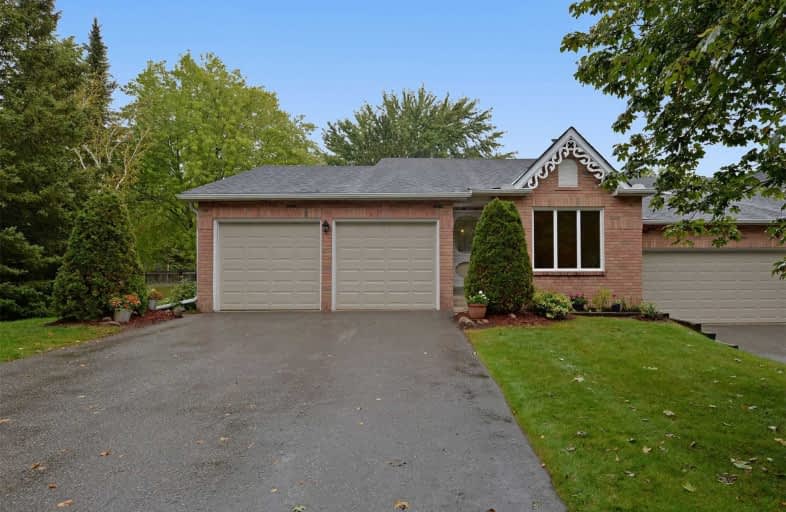Sold on Oct 21, 2019
Note: Property is not currently for sale or for rent.

-
Type: Condo Townhouse
-
Style: Bungalow
-
Size: 1000 sqft
-
Pets: Restrict
-
Age: No Data
-
Taxes: $3,214 per year
-
Maintenance Fees: 350 /mo
-
Days on Site: 19 Days
-
Added: Oct 21, 2019 (2 weeks on market)
-
Updated:
-
Last Checked: 3 months ago
-
MLS®#: N4597120
-
Listed By: Re/max all-stars realty inc., brokerage
Carefree Living At Its Best, At An Affordable Price.Throw Away Your Shovel... You Will Not Need It Here. Spacious Bungalow Town Home, Park Like Setting, End Unit; Featuring Bright Living Dining Room, 2 Bedrooms, 2 Full Baths, Main Floor Laundry, Unfinished Basement Ready For You Ideas. Freshly Painted Throughout. Private Patio Area And Attached Double Car Garage. This One Comes Complete With A Ramp For Easy Access With A Walker Or Wheelchair.
Extras
Include: All Appliances - Fridge; Stove; Washer & Dryer; Ramp In Garage, Gdo And Remote. Updates: Furnace & Air-Conditioner 2015. Gas $77 Monthly. Hydro A-$900 Approx. All Windows Have Been Replaced.
Property Details
Facts for 100 South Balsam Street, Uxbridge
Status
Days on Market: 19
Last Status: Sold
Sold Date: Oct 21, 2019
Closed Date: Dec 05, 2019
Expiry Date: Jan 10, 2020
Sold Price: $465,000
Unavailable Date: Oct 21, 2019
Input Date: Oct 03, 2019
Property
Status: Sale
Property Type: Condo Townhouse
Style: Bungalow
Size (sq ft): 1000
Area: Uxbridge
Community: Uxbridge
Availability Date: 30 Days/Tba
Inside
Bedrooms: 2
Bathrooms: 2
Kitchens: 1
Rooms: 5
Den/Family Room: No
Patio Terrace: Terr
Unit Exposure: West
Air Conditioning: Central Air
Fireplace: No
Laundry Level: Main
Ensuite Laundry: Yes
Washrooms: 2
Building
Stories: 1
Basement: Full
Basement 2: Unfinished
Heat Type: Forced Air
Heat Source: Gas
Exterior: Brick
Special Designation: Unknown
Parking
Parking Included: Yes
Garage Type: Attached
Parking Designation: Owned
Parking Features: Private
Covered Parking Spaces: 4
Total Parking Spaces: 6
Garage: 2
Locker
Locker: None
Fees
Tax Year: 2019
Taxes Included: No
Building Insurance Included: Yes
Cable Included: No
Central A/C Included: No
Common Elements Included: Yes
Heating Included: No
Hydro Included: No
Water Included: Yes
Taxes: $3,214
Highlights
Feature: Hospital
Feature: Library
Feature: Park
Feature: Place Of Worship
Feature: Public Transit
Feature: Rec Centre
Land
Cross Street: Brock St. W./South B
Municipality District: Uxbridge
Condo
Condo Registry Office: DCC
Condo Corp#: 100
Property Management: Eastway Management
Additional Media
- Virtual Tour: http://tours.bizzimage.com/ub/155840
Rooms
Room details for 100 South Balsam Street, Uxbridge
| Type | Dimensions | Description |
|---|---|---|
| Living Ground | - | Combined W/Dining |
| Dining Ground | 7.03 x 3.32 | Combined W/Living |
| Kitchen Ground | 3.02 x 4.25 | |
| Master Ground | 3.03 x 4.25 | Semi Ensuite |
| 2nd Br Ground | 3.51 x 3.57 | |
| Laundry Main | 1.85 x 3.02 | W/O To Garden, W/O To Garage |
| XXXXXXXX | XXX XX, XXXX |
XXXX XXX XXXX |
$XXX,XXX |
| XXX XX, XXXX |
XXXXXX XXX XXXX |
$XXX,XXX |
| XXXXXXXX XXXX | XXX XX, XXXX | $465,000 XXX XXXX |
| XXXXXXXX XXXXXX | XXX XX, XXXX | $459,000 XXX XXXX |

Goodwood Public School
Elementary: PublicSt Joseph Catholic School
Elementary: CatholicScott Central Public School
Elementary: PublicUxbridge Public School
Elementary: PublicQuaker Village Public School
Elementary: PublicJoseph Gould Public School
Elementary: PublicÉSC Pape-François
Secondary: CatholicBill Hogarth Secondary School
Secondary: PublicBrooklin High School
Secondary: PublicPort Perry High School
Secondary: PublicUxbridge Secondary School
Secondary: PublicStouffville District Secondary School
Secondary: Public

