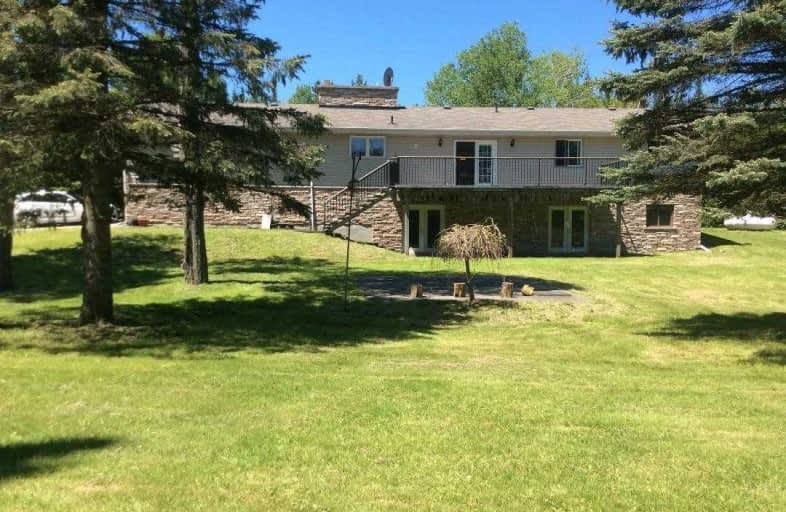Sold on Sep 23, 2019
Note: Property is not currently for sale or for rent.

-
Type: Farm
-
Style: Bungaloft
-
Lot Size: 575.55 x 3177 Feet
-
Age: No Data
-
Taxes: $5,900 per year
-
Days on Site: 11 Days
-
Added: Nov 04, 2019 (1 week on market)
-
Updated:
-
Last Checked: 3 months ago
-
MLS®#: N4574778
-
Listed By: Sutton group realty systems inc., brokerage
Beautiful Fully Renovated 4+1 Bedroom Bungalow On Approx 50 Acres Of Land. Great Value. Two Metal Insulated Barns (40X160 Ft) Each With Hydro Connected By Enclosed Walkway. Barns Include 47X40 Ft Heated Shop/Tack Rm Plus 40X15 Ft Freezer Rm. Spring Feed Pond. Big Family Size Kitchen. Hardwood Floors. New Hot Water Tank(Tankless), New Entrance Gate
Extras
Family Room With Wood Fireplace. Lower Level Finished With Bar, Fireplace,Rec Room, 3Pc Bath, Walk Way To Yard. Gas Propane Tank
Property Details
Facts for 10549 Concession 3 Road, Uxbridge
Status
Days on Market: 11
Last Status: Sold
Sold Date: Sep 23, 2019
Closed Date: Mar 16, 2020
Expiry Date: Dec 11, 2019
Sold Price: $1,250,000
Unavailable Date: Sep 23, 2019
Input Date: Sep 12, 2019
Property
Status: Sale
Property Type: Farm
Style: Bungaloft
Area: Uxbridge
Community: Rural Uxbridge
Availability Date: Tba
Inside
Bedrooms: 3
Bedrooms Plus: 1
Bathrooms: 2
Kitchens: 1
Rooms: 8
Den/Family Room: Yes
Air Conditioning: Central Air
Fireplace: Yes
Washrooms: 2
Utilities
Electricity: Available
Gas: Available
Cable: Available
Telephone: Available
Building
Basement: Fin W/O
Heat Type: Other
Heat Source: Gas
Exterior: Alum Siding
Exterior: Brick
Water Supply Type: Drilled Well
Water Supply: Well
Special Designation: Unknown
Other Structures: Barn
Other Structures: Workshop
Parking
Driveway: Private
Garage Type: None
Covered Parking Spaces: 20
Total Parking Spaces: 20
Fees
Tax Year: 2019
Tax Legal Description: Pclcon.3-13-3Secscottptlts13+14Con3Scotpt140Wr304
Taxes: $5,900
Highlights
Feature: Lake/Pond
Feature: River/Stream
Feature: Wooded/Treed
Land
Cross Street: Davis Dr/Concession
Municipality District: Uxbridge
Fronting On: West
Pool: None
Sewer: Septic
Lot Depth: 3177 Feet
Lot Frontage: 575.55 Feet
Acres: 25-49.99
Waterfront: None
Additional Media
- Virtual Tour: http://virtualtours2go.point2homes.biz/Listing/VirtualTourSupersized.aspx?ListingId=333126489&HideBr
Rooms
Room details for 10549 Concession 3 Road, Uxbridge
| Type | Dimensions | Description |
|---|---|---|
| Family Ground | 4.42 x 7.11 | Hardwood Floor, Stone Fireplace |
| Kitchen Ground | 3.09 x 3.88 | Hardwood Floor, Stainless Steel Appl |
| Dining Ground | 4.04 x 4.58 | Hardwood Floor, W/O To Balcony |
| Master Ground | 3.83 x 4.08 | Laminate, Semi Ensuite |
| 2nd Br Ground | 3.00 x 3.07 | Laminate, Closet |
| 3rd Br Ground | 3.11 x 3.83 | Laminate, Closet |
| 4th Br Ground | 4.79 x 7.12 | Laminate, Closet |
| Foyer Ground | 3.85 x 50.50 | Hardwood Floor, Closet |
| Rec Bsmt | 8.25 x 8.70 | Fireplace, B/I Bar |
| 5th Br Bsmt | 4.36 x 6.17 | Laminate, Closet |
| XXXXXXXX | XXX XX, XXXX |
XXXX XXX XXXX |
$X,XXX,XXX |
| XXX XX, XXXX |
XXXXXX XXX XXXX |
$X,XXX,XXX | |
| XXXXXXXX | XXX XX, XXXX |
XXXXXXXX XXX XXXX |
|
| XXX XX, XXXX |
XXXXXX XXX XXXX |
$X,XXX,XXX |
| XXXXXXXX XXXX | XXX XX, XXXX | $1,250,000 XXX XXXX |
| XXXXXXXX XXXXXX | XXX XX, XXXX | $1,275,000 XXX XXXX |
| XXXXXXXX XXXXXXXX | XXX XX, XXXX | XXX XXXX |
| XXXXXXXX XXXXXX | XXX XX, XXXX | $1,325,000 XXX XXXX |

Ballantrae Public School
Elementary: PublicSt Joseph Catholic School
Elementary: CatholicScott Central Public School
Elementary: PublicMount Albert Public School
Elementary: PublicRobert Munsch Public School
Elementary: PublicQuaker Village Public School
Elementary: PublicÉSC Pape-François
Secondary: CatholicSutton District High School
Secondary: PublicSacred Heart Catholic High School
Secondary: CatholicUxbridge Secondary School
Secondary: PublicStouffville District Secondary School
Secondary: PublicNewmarket High School
Secondary: Public

