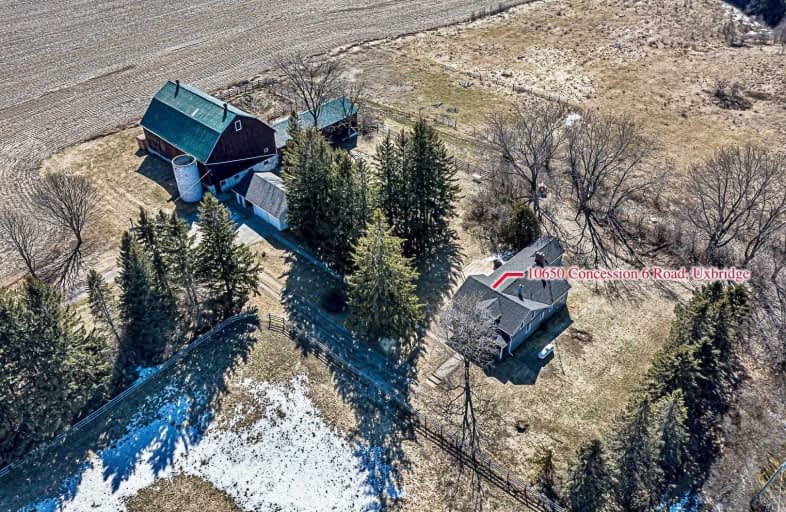Sold on Mar 23, 2021
Note: Property is not currently for sale or for rent.

-
Type: Detached
-
Style: 1 1/2 Storey
-
Size: 2000 sqft
-
Lot Size: 327.09 x 1846.1 Feet
-
Age: 100+ years
-
Taxes: $3,911 per year
-
Days on Site: 6 Days
-
Added: Mar 17, 2021 (6 days on market)
-
Updated:
-
Last Checked: 3 months ago
-
MLS®#: N5155392
-
Listed By: Century 21 heritage group ltd., brokerage
Perfect Opportunity To Escape The City & Have Your Own 15.56 Acre Hobby Farm. Rustic Charm With Modern Touches. Updated Eat-In Kitchen With Ss Appliances, Quartz Countertops & A Window Seat. Spacious Great Rm With Wood Burning Stone Fire Place & W/O To Sunroom. Main Floor Master With 4Pc Ensuite. 2nd Bedrm Features Pine Floors, Exposed Beam Ceilings, Sitting Area & A W/O To The Yard- This Would Also Make A Great Home Office. Large Deck Off The Solarium.
Extras
Upper Level Features 2 Additional Bedrooms & A Large Loft Area. 3 Car Garage With 1 Insulated Bay- Perfect For Workshop. Large Barn Needs Some Tlc (As-Is). One Large Fully Fenced Paddock & Another Partially Fenced Field.
Property Details
Facts for 10650 Concession Road 6, Uxbridge
Status
Days on Market: 6
Last Status: Sold
Sold Date: Mar 23, 2021
Closed Date: May 03, 2021
Expiry Date: Jun 30, 2021
Sold Price: $1,400,000
Unavailable Date: Mar 23, 2021
Input Date: Mar 17, 2021
Prior LSC: Listing with no contract changes
Property
Status: Sale
Property Type: Detached
Style: 1 1/2 Storey
Size (sq ft): 2000
Age: 100+
Area: Uxbridge
Community: Rural Uxbridge
Availability Date: 30/60
Inside
Bedrooms: 4
Bathrooms: 2
Kitchens: 1
Rooms: 9
Den/Family Room: Yes
Air Conditioning: Central Air
Fireplace: Yes
Washrooms: 2
Building
Basement: Part Bsmt
Heat Type: Forced Air
Heat Source: Propane
Exterior: Vinyl Siding
Water Supply: Well
Special Designation: Unknown
Other Structures: Barn
Other Structures: Paddocks
Parking
Driveway: Private
Garage Spaces: 3
Garage Type: Detached
Covered Parking Spaces: 10
Total Parking Spaces: 13
Fees
Tax Year: 2020
Tax Legal Description: Pt Lts 13 & 14 Con 5, Scott, As In D128370 ;Cont'd
Taxes: $3,911
Highlights
Feature: Part Cleared
Feature: River/Stream
Feature: Wooded/Treed
Land
Cross Street: Ashworth/Concession
Municipality District: Uxbridge
Fronting On: West
Pool: None
Sewer: Septic
Lot Depth: 1846.1 Feet
Lot Frontage: 327.09 Feet
Lot Irregularities: Irregular 15.56 Acres
Acres: 10-24.99
Additional Media
- Virtual Tour: http://www.10650concession6.com/unbranded/
Rooms
Room details for 10650 Concession Road 6, Uxbridge
| Type | Dimensions | Description |
|---|---|---|
| Kitchen Main | 4.37 x 6.36 | Quartz Counter, Eat-In Kitchen, Centre Island |
| Great Rm Main | 5.17 x 7.17 | W/O To Sunroom, Stone Fireplace, Hardwood Floor |
| Sunroom Main | 1.83 x 7.10 | W/O To Deck, Ceiling Fan, Tile Floor |
| Master Main | 3.34 x 4.69 | 4 Pc Ensuite, His/Hers Closets, Hardwood Floor |
| 2nd Br Main | 3.14 x 3.90 | Double Closet, Picture Window, Hardwood Floor |
| Sitting Main | 3.12 x 3.90 | W/O To Yard, Open Concept, Hardwood Floor |
| Laundry Main | 1.86 x 1.87 | Window, Hardwood Floor |
| 3rd Br 2nd | 3.24 x 4.70 | Closet, Laminate, Window |
| 4th Br 2nd | 3.76 x 4.63 | Closet, Laminate, Window |
| Loft 2nd | 5.13 x 7.17 | Pot Lights, Laminate, Window |
| XXXXXXXX | XXX XX, XXXX |
XXXX XXX XXXX |
$X,XXX,XXX |
| XXX XX, XXXX |
XXXXXX XXX XXXX |
$X,XXX,XXX | |
| XXXXXXXX | XXX XX, XXXX |
XXXX XXX XXXX |
$X,XXX,XXX |
| XXX XX, XXXX |
XXXXXX XXX XXXX |
$XXX,XXX |
| XXXXXXXX XXXX | XXX XX, XXXX | $1,400,000 XXX XXXX |
| XXXXXXXX XXXXXX | XXX XX, XXXX | $1,450,000 XXX XXXX |
| XXXXXXXX XXXX | XXX XX, XXXX | $1,100,000 XXX XXXX |
| XXXXXXXX XXXXXX | XXX XX, XXXX | $999,000 XXX XXXX |

St Joseph Catholic School
Elementary: CatholicScott Central Public School
Elementary: PublicUxbridge Public School
Elementary: PublicRobert Munsch Public School
Elementary: PublicQuaker Village Public School
Elementary: PublicJoseph Gould Public School
Elementary: PublicÉSC Pape-François
Secondary: CatholicBrock High School
Secondary: PublicSutton District High School
Secondary: PublicPort Perry High School
Secondary: PublicUxbridge Secondary School
Secondary: PublicStouffville District Secondary School
Secondary: Public

