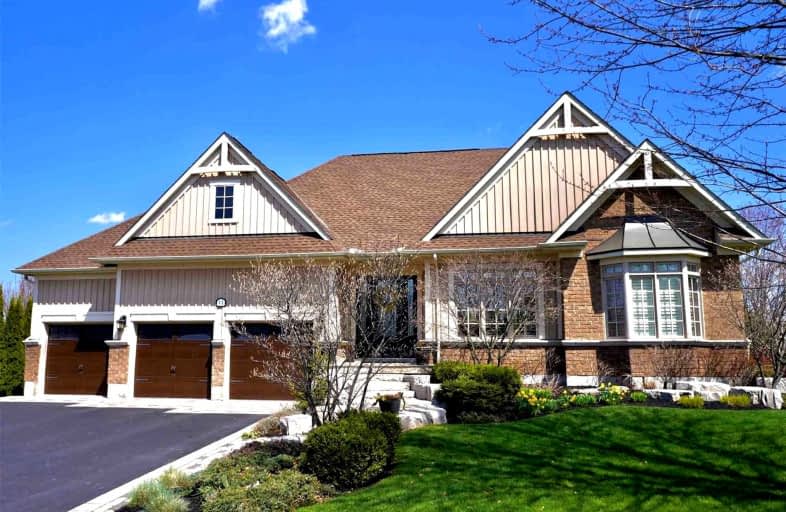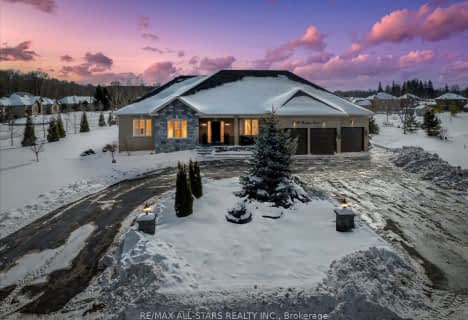
Claremont Public School
Elementary: PublicGoodwood Public School
Elementary: PublicSt Joseph Catholic School
Elementary: CatholicUxbridge Public School
Elementary: PublicQuaker Village Public School
Elementary: PublicJoseph Gould Public School
Elementary: PublicÉSC Pape-François
Secondary: CatholicBill Hogarth Secondary School
Secondary: PublicUxbridge Secondary School
Secondary: PublicStouffville District Secondary School
Secondary: PublicSt Brother André Catholic High School
Secondary: CatholicMarkham District High School
Secondary: Public- 5 bath
- 4 bed
- 5000 sqft
1 Ridge Road North, Uxbridge, Ontario • L0C 1A0 • Rural Uxbridge
- 4 bath
- 3 bed
- 2000 sqft
66 Stonesthrow Crescent, Uxbridge, Ontario • L0C 1A0 • Rural Uxbridge





