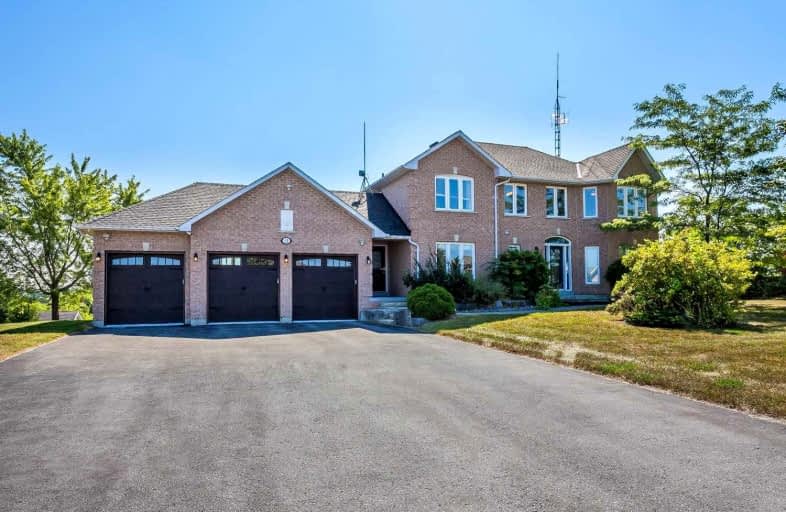Sold on Aug 29, 2021
Note: Property is not currently for sale or for rent.

-
Type: Detached
-
Style: 2-Storey
-
Lot Size: 173.88 x 0 Feet
-
Age: No Data
-
Taxes: $6,120 per year
-
Days on Site: 4 Days
-
Added: Aug 25, 2021 (4 days on market)
-
Updated:
-
Last Checked: 3 months ago
-
MLS®#: N5350374
-
Listed By: Century 21 atria realty inc., brokerage
Spacious Family Home 2-Storey Detached With Prof. Finished Sun-Filled Walk-Out Basement And 3 Car Garage Is Nestled On 2.47 Acres On A Quiet Street. Entertain In The Huge Backyard With Gazebo, Large Patio And Hot Tub. Lots Of Potlights, Spent Over $75K Upgrade On Oversized Insulated Garage, Basement And Geothermal System (Save Thousands Propane Cost/Yr), ***Please See Upgrade List.
Extras
All Existing Elfs, Window Coverings, Water Softener, Gdo & Remote, Fridge, Stove, D/W, Microwave, Washer&Dryer,Gazebo,Backyard Hot Tub(As Is), Geothermal Heater/ Ac/ Heated Water Tank. Propane Tank Is Rental.
Property Details
Facts for 11 Kester Lane, Uxbridge
Status
Days on Market: 4
Last Status: Sold
Sold Date: Aug 29, 2021
Closed Date: Nov 25, 2021
Expiry Date: Dec 31, 2021
Sold Price: $1,428,000
Unavailable Date: Aug 29, 2021
Input Date: Aug 25, 2021
Prior LSC: Listing with no contract changes
Property
Status: Sale
Property Type: Detached
Style: 2-Storey
Area: Uxbridge
Community: Rural Uxbridge
Availability Date: 30 Days
Inside
Bedrooms: 3
Bedrooms Plus: 1
Bathrooms: 4
Kitchens: 1
Rooms: 8
Den/Family Room: Yes
Air Conditioning: Central Air
Fireplace: Yes
Laundry Level: Main
Central Vacuum: N
Washrooms: 4
Utilities
Electricity: Yes
Telephone: Yes
Building
Basement: Fin W/O
Heat Type: Forced Air
Heat Source: Other
Exterior: Brick
Water Supply Type: Drilled Well
Water Supply: Well
Special Designation: Unknown
Other Structures: Garden Shed
Parking
Driveway: Private
Garage Spaces: 3
Garage Type: Attached
Covered Parking Spaces: 10
Total Parking Spaces: 13
Fees
Tax Year: 2021
Tax Legal Description: Lot 22, Plan 40M-1980, Uxbridge
Taxes: $6,120
Highlights
Feature: Clear View
Feature: Golf
Feature: Ravine
Land
Cross Street: Zephyr/Concession 3r
Municipality District: Uxbridge
Fronting On: East
Pool: None
Sewer: Septic
Lot Frontage: 173.88 Feet
Lot Irregularities: 173 Ft X 677 Ft X 208
Acres: 2-4.99
Additional Media
- Virtual Tour: http://listpo.com/11-kester-ln/mls
Rooms
Room details for 11 Kester Lane, Uxbridge
| Type | Dimensions | Description |
|---|---|---|
| Living Main | - | Fireplace, Hardwood Floor, Combined W/Dining |
| Dining Main | - | Crown Moulding, Hardwood Floor, Combined W/Living |
| Kitchen Main | - | Stainless Steel Appl, Centre Island, Granite Counter |
| Family Main | - | Open Concept, Hardwood Floor, Picture Window |
| Library Main | - | Picture Window, Hardwood Floor, West View |
| Master 2nd | - | 5 Pc Bath, His/Hers Closets, Picture Window |
| 2nd Br 2nd | - | Closet, Picture Window, Broadloom |
| 3rd Br 2nd | - | Closet, Picture Window, Broadloom |
| Br Bsmt | - | Closet, Laminate |
| Great Rm Bsmt | - | Fireplace, Above Grade Window, Laminate |
| Rec Bsmt | - | Laminate, W/O To Patio |
| XXXXXXXX | XXX XX, XXXX |
XXXX XXX XXXX |
$X,XXX,XXX |
| XXX XX, XXXX |
XXXXXX XXX XXXX |
$X,XXX,XXX | |
| XXXXXXXX | XXX XX, XXXX |
XXXX XXX XXXX |
$X,XXX,XXX |
| XXX XX, XXXX |
XXXXXX XXX XXXX |
$X,XXX,XXX |
| XXXXXXXX XXXX | XXX XX, XXXX | $1,428,000 XXX XXXX |
| XXXXXXXX XXXXXX | XXX XX, XXXX | $1,190,000 XXX XXXX |
| XXXXXXXX XXXX | XXX XX, XXXX | $1,200,000 XXX XXXX |
| XXXXXXXX XXXXXX | XXX XX, XXXX | $1,099,000 XXX XXXX |

Black River Public School
Elementary: PublicSutton Public School
Elementary: PublicScott Central Public School
Elementary: PublicMorning Glory Public School
Elementary: PublicMount Albert Public School
Elementary: PublicRobert Munsch Public School
Elementary: PublicOur Lady of the Lake Catholic College High School
Secondary: CatholicSutton District High School
Secondary: PublicSacred Heart Catholic High School
Secondary: CatholicKeswick High School
Secondary: PublicUxbridge Secondary School
Secondary: PublicHuron Heights Secondary School
Secondary: Public

