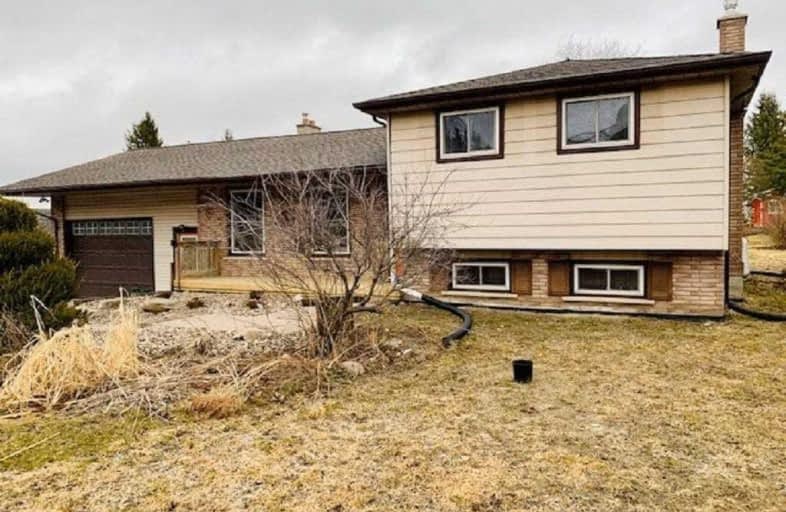Sold on Jun 26, 2020
Note: Property is not currently for sale or for rent.

-
Type: Rural Resid
-
Style: Sidesplit 3
-
Lot Size: 92.34 x 163 Feet
-
Age: No Data
-
Taxes: $4,455 per year
-
Days on Site: 91 Days
-
Added: Mar 27, 2020 (2 months on market)
-
Updated:
-
Last Checked: 3 months ago
-
MLS®#: N4738774
-
Listed By: Non-treb board office, brokerage
Updated 3+1 Bdrm 2.5 Bath Side Split. Open Concept Kitch, Living & Dining Room, Large Patio Doors, Massive Deck, Large Treed Private Lot. Small Pond & Fire Pit Area & Workshop. Downstairs There Is A In-Law Setup W 2 Entrances, 1 Bdrm, Living Room, Dining Area, Kitchnette, 3Pc Bath, Storage. Attached 1.5 Car Garage, Well Landscaped. Buyers Must Review Property Showing Policy & Complete The Health Declaration Prior To Confirmation Of All Appointments.
Extras
**Of Uxbridge. Inc: Dishwasher, Dryer, Fridge, Stove, Washer, Smoke Detector, Window Coverings. **Interboard Listing: Peterborough And Association Of Realtors** Exc: Personal Items
Property Details
Facts for 11769 Durham Regional Road 1, Uxbridge
Status
Days on Market: 91
Last Status: Sold
Sold Date: Jun 26, 2020
Closed Date: Jul 31, 2020
Expiry Date: Aug 15, 2020
Sold Price: $570,000
Unavailable Date: Jun 26, 2020
Input Date: Apr 07, 2020
Property
Status: Sale
Property Type: Rural Resid
Style: Sidesplit 3
Area: Uxbridge
Community: Rural Uxbridge
Availability Date: Immediate
Assessment Amount: $427,000
Assessment Year: 2020
Inside
Bedrooms: 3
Bedrooms Plus: 1
Bathrooms: 3
Kitchens: 1
Rooms: 7
Den/Family Room: No
Air Conditioning: Central Air
Fireplace: No
Washrooms: 3
Utilities
Electricity: Yes
Gas: No
Cable: No
Telephone: Available
Building
Basement: Full
Basement 2: Part Fin
Heat Type: Forced Air
Heat Source: Oil
Exterior: Alum Siding
Exterior: Brick
Water Supply Type: Drilled Well
Water Supply: Well
Special Designation: Unknown
Parking
Driveway: Pvt Double
Garage Spaces: 2
Garage Type: Attached
Covered Parking Spaces: 6
Total Parking Spaces: 7.5
Fees
Tax Year: 2019
Tax Legal Description: Pt W 1/2 Lt 19 Con 7 Scott As In D431477 Township
Taxes: $4,455
Highlights
Feature: Level
Feature: School Bus Route
Land
Cross Street: Leaskdale Rd
Municipality District: Uxbridge
Fronting On: East
Parcel Number: 268530049
Pool: None
Sewer: Septic
Lot Depth: 163 Feet
Lot Frontage: 92.34 Feet
Acres: < .50
Zoning: Res 301
Waterfront: None
Rooms
Room details for 11769 Durham Regional Road 1, Uxbridge
| Type | Dimensions | Description |
|---|---|---|
| Kitchen Main | 3.35 x 3.98 | |
| Living Main | 3.36 x 4.29 | |
| Master 2nd | 3.67 x 3.97 | Ensuite Bath |
| Br 2nd | 3.36 x 3.96 | |
| Br 2nd | 3.06 x 3.67 | |
| Bathroom 2nd | 2.74 x 3.36 | 4 Pc Bath |
| Bathroom 2nd | 1.85 x 2.44 | 2 Pc Ensuite |
| Family Bsmt | 3.98 x 4.59 | |
| Great Rm Bsmt | 3.36 x 4.29 | |
| Br Bsmt | 3.67 x 3.97 | |
| Bathroom Bsmt | 3.06 x 3.36 | 3 Pc Bath |
| XXXXXXXX | XXX XX, XXXX |
XXXX XXX XXXX |
$XXX,XXX |
| XXX XX, XXXX |
XXXXXX XXX XXXX |
$XXX,XXX | |
| XXXXXXXX | XXX XX, XXXX |
XXXX XXX XXXX |
$XXX,XXX |
| XXX XX, XXXX |
XXXXXX XXX XXXX |
$XXX,XXX |
| XXXXXXXX XXXX | XXX XX, XXXX | $570,000 XXX XXXX |
| XXXXXXXX XXXXXX | XXX XX, XXXX | $599,900 XXX XXXX |
| XXXXXXXX XXXX | XXX XX, XXXX | $477,500 XXX XXXX |
| XXXXXXXX XXXXXX | XXX XX, XXXX | $499,999 XXX XXXX |

St Joseph Catholic School
Elementary: CatholicScott Central Public School
Elementary: PublicSunderland Public School
Elementary: PublicUxbridge Public School
Elementary: PublicQuaker Village Public School
Elementary: PublicJoseph Gould Public School
Elementary: PublicÉSC Pape-François
Secondary: CatholicBrock High School
Secondary: PublicSutton District High School
Secondary: PublicPort Perry High School
Secondary: PublicUxbridge Secondary School
Secondary: PublicStouffville District Secondary School
Secondary: Public

