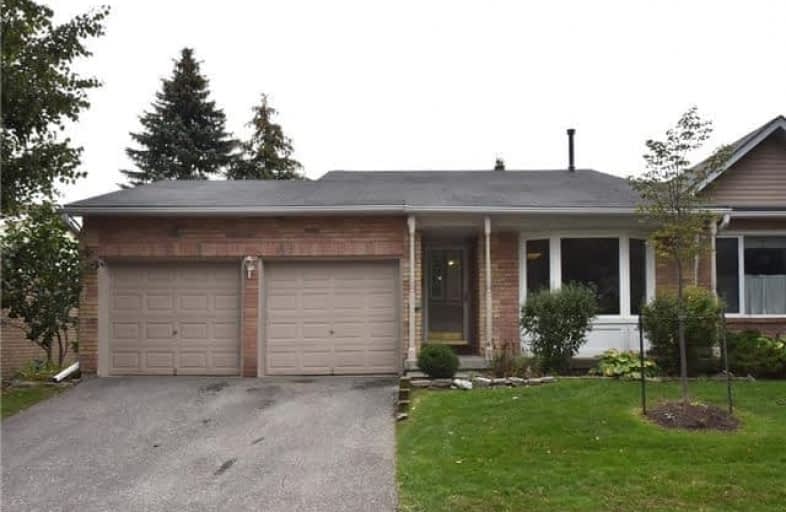Sold on Jan 14, 2018
Note: Property is not currently for sale or for rent.

-
Type: Condo Townhouse
-
Style: Bungalow
-
Size: 1200 sqft
-
Pets: Restrict
-
Age: No Data
-
Taxes: $3,035 per year
-
Maintenance Fees: 298 /mo
-
Days on Site: 95 Days
-
Added: Sep 07, 2019 (3 months on market)
-
Updated:
-
Last Checked: 3 months ago
-
MLS®#: N3953880
-
Listed By: Royal lepage west realty group ltd., brokerage
Located In The Heart Of Uxbridge Community, This Gorgeous 3-Bdrm Bungalow Townhome Comes With Many Upgrades. This Move-In Ready Townhome Has A Newly Renovated Kitchen With Stainless Steel Appls & Upgraded Laminate Throughout The Main Level. Brand New Windows, New Furnace, Freshly Painted Walls & Trims. Finished Basement Can Be Used As A 2-Bdrm Apartment With A Walk-Out To Backyard. Ten Minutes Away From Golf Courses, Ski Hills And Walking Trails. A Must-See!!
Extras
Main Level Kitchen: S/S Fridge, S/S Stove, S/S Dishwasher, S/S Range Hood. Lower Level Kitchen: Fridge, Stove, Range Hood. Fireplace, All Elfs, All Existing Window Coverings
Property Details
Facts for 12 Adams Court, Uxbridge
Status
Days on Market: 95
Last Status: Sold
Sold Date: Jan 14, 2018
Closed Date: Feb 15, 2018
Expiry Date: Apr 10, 2018
Sold Price: $470,000
Unavailable Date: Jan 14, 2018
Input Date: Oct 12, 2017
Property
Status: Sale
Property Type: Condo Townhouse
Style: Bungalow
Size (sq ft): 1200
Area: Uxbridge
Community: Uxbridge
Availability Date: 30/60/90/Tbd
Inside
Bedrooms: 3
Bedrooms Plus: 2
Bathrooms: 2
Kitchens: 1
Kitchens Plus: 1
Rooms: 6
Den/Family Room: No
Patio Terrace: None
Unit Exposure: North
Air Conditioning: Central Air
Fireplace: No
Ensuite Laundry: Yes
Washrooms: 2
Building
Stories: 1
Basement: Apartment
Basement 2: Fin W/O
Heat Type: Forced Air
Heat Source: Gas
Exterior: Brick
Special Designation: Unknown
Parking
Parking Included: Yes
Garage Type: Attached
Parking Designation: Owned
Parking Features: Private
Covered Parking Spaces: 2
Total Parking Spaces: 4
Garage: 2
Locker
Locker: None
Fees
Tax Year: 2017
Taxes Included: No
Building Insurance Included: Yes
Cable Included: No
Central A/C Included: No
Common Elements Included: Yes
Heating Included: No
Hydro Included: No
Water Included: Yes
Taxes: $3,035
Highlights
Amenity: Bbqs Allowed
Amenity: Visitor Parking
Feature: Hospital
Feature: Library
Feature: Park
Feature: Place Of Worship
Feature: Rec Centre
Feature: School
Land
Cross Street: South Balsam/Brock
Municipality District: Uxbridge
Condo
Condo Registry Office: DCC
Condo Corp#: 90
Property Management: Eastway Propert Management
Additional Media
- Virtual Tour: http://www.myvisuallistings.com/vtnb/250130
Rooms
Room details for 12 Adams Court, Uxbridge
| Type | Dimensions | Description |
|---|---|---|
| Living Main | 3.08 x 7.35 | Laminate, Bay Window, Combined W/Dining |
| Dining Main | 3.08 x 7.35 | Laminate, Bay Window, Combined W/Living |
| Kitchen Main | 3.08 x 3.75 | Laminate, Crown Moulding, Stainless Steel Appl |
| Breakfast Main | 3.08 x 3.75 | Laminate, Crown Moulding, Combined W/Kitchen |
| Master Main | 2.78 x 4.54 | Laminate, Crown Moulding, Window |
| 2nd Br Main | 2.16 x 3.44 | Laminate, Crown Moulding, Window |
| 3rd Br Main | 2.17 x 2.96 | Laminate, Crown Moulding, Window |
| Family Lower | 3.63 x 4.85 | Double Doors, W/O To Yard |
| 4th Br Lower | 2.62 x 3.23 | Window |
| 5th Br Lower | 2.62 x 2.96 | Laminate, Crown Moulding, Window |
| Kitchen Lower | 2.83 x 2.99 | Laminate, Crown Moulding, Updated |
| Laundry Lower | 2.83 x 2.99 | Laminate, Crown Moulding |
| XXXXXXXX | XXX XX, XXXX |
XXXXXXX XXX XXXX |
|
| XXX XX, XXXX |
XXXXXX XXX XXXX |
$X,XXX | |
| XXXXXXXX | XXX XX, XXXX |
XXXX XXX XXXX |
$XXX,XXX |
| XXX XX, XXXX |
XXXXXX XXX XXXX |
$XXX,XXX |
| XXXXXXXX XXXXXXX | XXX XX, XXXX | XXX XXXX |
| XXXXXXXX XXXXXX | XXX XX, XXXX | $2,400 XXX XXXX |
| XXXXXXXX XXXX | XXX XX, XXXX | $470,000 XXX XXXX |
| XXXXXXXX XXXXXX | XXX XX, XXXX | $495,000 XXX XXXX |

Goodwood Public School
Elementary: PublicSt Joseph Catholic School
Elementary: CatholicScott Central Public School
Elementary: PublicUxbridge Public School
Elementary: PublicQuaker Village Public School
Elementary: PublicJoseph Gould Public School
Elementary: PublicÉSC Pape-François
Secondary: CatholicBill Hogarth Secondary School
Secondary: PublicBrooklin High School
Secondary: PublicPort Perry High School
Secondary: PublicUxbridge Secondary School
Secondary: PublicStouffville District Secondary School
Secondary: Public

