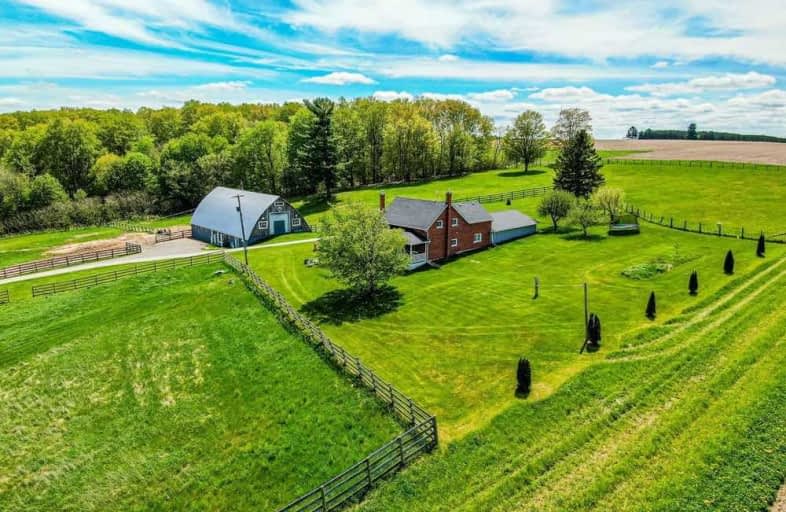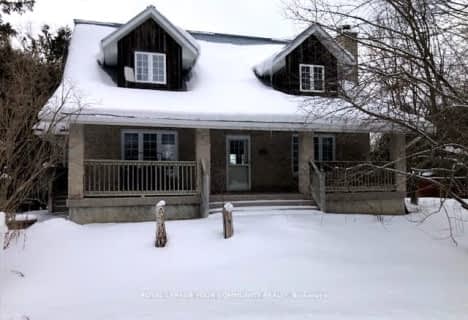Sold on Jul 17, 2019
Note: Property is not currently for sale or for rent.

-
Type: Detached
-
Style: 1 1/2 Storey
-
Lot Size: 970 x 655 Feet
-
Age: 100+ years
-
Taxes: $5,772 per year
-
Days on Site: 51 Days
-
Added: Sep 07, 2019 (1 month on market)
-
Updated:
-
Last Checked: 3 months ago
-
MLS®#: N4464402
-
Listed By: Re/max all-stars realty inc., brokerage
Hilltop Century On 14.58 Acre Hobby Farm With The Views You've Been Searching For. Sweeping Se Views Over Lake And Uxbridge Countryside. 9 Acres Of Hardwood & 6 Acres Of Paddocks/Open Space Is The Perfect Mix Of Acreage. 3 Bed, Red Brick Century Home Has Covered Front Porch, Attached Oversized 2 Car Garage, And Fruit Trees Out Back. Stunning 100 Year Old Barn Wood Flooring Throughout Main Level. Sunroom W/ Exposed Brick Off Updated Kitchen W. S/S Appl
Extras
50 Year Old Barn W/ 7 Stalls, Water & Hydro And Upper Floor Huge And Great For Storing Hay And/Or Equipment. Dome Style Ceiling With Newly Finished Steel Roof. New Shingles On House 2018. New Wood Burning Stove. New S/S Fridge/Stove '16.
Property Details
Facts for 12500 Concession Road 5, Uxbridge
Status
Days on Market: 51
Last Status: Sold
Sold Date: Jul 17, 2019
Closed Date: Sep 18, 2019
Expiry Date: Aug 31, 2019
Sold Price: $998,905
Unavailable Date: Jul 17, 2019
Input Date: May 27, 2019
Property
Status: Sale
Property Type: Detached
Style: 1 1/2 Storey
Age: 100+
Area: Uxbridge
Community: Rural Uxbridge
Availability Date: 90 Days
Inside
Bedrooms: 3
Bathrooms: 2
Kitchens: 1
Rooms: 7
Den/Family Room: No
Air Conditioning: Central Air
Fireplace: Yes
Laundry Level: Main
Washrooms: 2
Building
Basement: Other
Basement 2: Unfinished
Heat Type: Forced Air
Heat Source: Oil
Exterior: Board/Batten
Exterior: Brick
Water Supply: Well
Special Designation: Unknown
Other Structures: Barn
Other Structures: Paddocks
Parking
Driveway: Lane
Garage Spaces: 2
Garage Type: Attached
Covered Parking Spaces: 10
Total Parking Spaces: 12
Fees
Tax Year: 2018
Tax Legal Description: Pt Lt 23 Con 4 Scott, Pt 1, 40R10090 ; Uxbridge
Taxes: $5,772
Highlights
Feature: Clear View
Feature: Rolling
Feature: Sloping
Feature: Wooded/Treed
Land
Cross Street: Zephyr Rd And Conces
Municipality District: Uxbridge
Fronting On: East
Pool: None
Sewer: Septic
Lot Depth: 655 Feet
Lot Frontage: 970 Feet
Lot Irregularities: 14.58 Acres
Acres: 10-24.99
Rooms
Room details for 12500 Concession Road 5, Uxbridge
| Type | Dimensions | Description |
|---|---|---|
| Kitchen Main | 4.70 x 4.81 | Granite Counter, Stainless Steel Appl, Sauna |
| Sunroom Main | 2.75 x 4.70 | Access To Garage, W/O To Deck, Se View |
| Living Main | 4.29 x 5.45 | W/O To Porch, Hardwood Floor, Wood Stove |
| Office Main | 3.39 x 3.37 | Hardwood Floor, Large Window, Sliding Doors |
| Master 2nd | 4.00 x 5.01 | Se View, Double Closet, Large Window |
| 2nd Br 2nd | 4.70 x 4.70 | Closet, Large Window |
| 3rd Br 2nd | 3.00 x 3.59 | Closet, Large Window |
| XXXXXXXX | XXX XX, XXXX |
XXXX XXX XXXX |
$XXX,XXX |
| XXX XX, XXXX |
XXXXXX XXX XXXX |
$XXX,XXX | |
| XXXXXXXX | XXX XX, XXXX |
XXXXXXX XXX XXXX |
|
| XXX XX, XXXX |
XXXXXX XXX XXXX |
$X,XXX,XXX |
| XXXXXXXX XXXX | XXX XX, XXXX | $998,905 XXX XXXX |
| XXXXXXXX XXXXXX | XXX XX, XXXX | $998,905 XXX XXXX |
| XXXXXXXX XXXXXXX | XXX XX, XXXX | XXX XXXX |
| XXXXXXXX XXXXXX | XXX XX, XXXX | $1,149,000 XXX XXXX |

St Joseph Catholic School
Elementary: CatholicScott Central Public School
Elementary: PublicMorning Glory Public School
Elementary: PublicMount Albert Public School
Elementary: PublicRobert Munsch Public School
Elementary: PublicQuaker Village Public School
Elementary: PublicÉSC Pape-François
Secondary: CatholicBrock High School
Secondary: PublicSutton District High School
Secondary: PublicKeswick High School
Secondary: PublicUxbridge Secondary School
Secondary: PublicStouffville District Secondary School
Secondary: Public- 3 bath
- 3 bed
13020 Concession Road 5, Uxbridge, Ontario • L9P 1R2 • Rural Uxbridge

