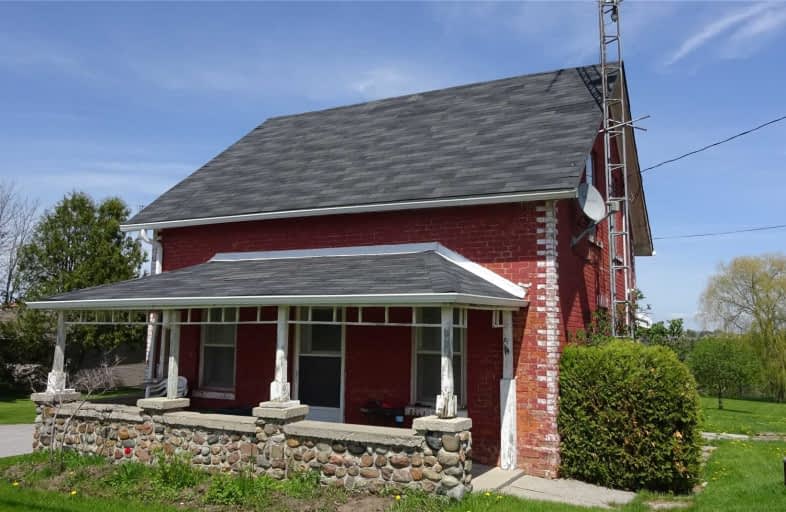Inactive on Aug 31, 2019
Note: Property is not currently for sale or for rent.

-
Type: Detached
-
Style: 2-Storey
-
Lot Size: 66 x 330 Feet
-
Age: 100+ years
-
Taxes: $3,710 per year
-
Days on Site: 193 Days
-
Added: Sep 07, 2019 (6 months on market)
-
Updated:
-
Last Checked: 3 hours ago
-
MLS®#: N4361947
-
Listed By: Royal lepage frank real estate, brokerage
Enjoy A Zephyr From Your Front Porch In Zephyr. This 66 X 330 Ft Depp Lot Offers Beautiful Eastern And Western Views. Sitting On Top Of A Small Hill On The Outskirts Of The Lovely Little Hamlet Of Zephyr. 20 Mins To Uxbridge, 30 To Newmarket, 15 Mins To The 404. This Small 3 Bdrm Brick Home Is Perfect For That First Time Home Buyer Or Renovator Wanting To Ad On To With Their Own Personal Touch.
Property Details
Facts for 12609 Durham Regional Road 39, Uxbridge
Status
Days on Market: 193
Last Status: Expired
Sold Date: Jan 09, 2025
Closed Date: Nov 30, -0001
Expiry Date: Aug 31, 2019
Unavailable Date: Aug 31, 2019
Input Date: Feb 19, 2019
Prior LSC: Listing with no contract changes
Property
Status: Sale
Property Type: Detached
Style: 2-Storey
Age: 100+
Area: Uxbridge
Community: Rural Uxbridge
Availability Date: Tba Flexible
Inside
Bedrooms: 3
Bathrooms: 2
Kitchens: 1
Rooms: 8
Den/Family Room: No
Air Conditioning: None
Fireplace: Yes
Washrooms: 2
Building
Basement: Unfinished
Heat Type: Forced Air
Heat Source: Oil
Exterior: Brick
Water Supply: Well
Special Designation: Unknown
Parking
Driveway: Private
Garage Type: None
Covered Parking Spaces: 8
Total Parking Spaces: 8
Fees
Tax Year: 2018
Tax Legal Description: Pt Lt24 Con3 Scott As In C0213923 Uxbridge
Taxes: $3,710
Land
Cross Street: Durham Reg Rd 39 & Z
Municipality District: Uxbridge
Fronting On: East
Pool: None
Sewer: Septic
Lot Depth: 330 Feet
Lot Frontage: 66 Feet
Additional Media
- Virtual Tour: https://unbranded.youriguide.com/12609_durham_regional_rd_39_zephyr_on
Rooms
Room details for 12609 Durham Regional Road 39, Uxbridge
| Type | Dimensions | Description |
|---|---|---|
| Living Main | 4.09 x 4.55 | |
| Dining Main | 1.92 x 4.09 | |
| Family Main | 4.62 x 5.22 | |
| Kitchen Main | 3.37 x 3.52 | |
| Powder Rm Main | 1.02 x 2.18 | |
| Master 2nd | 3.46 x 3.74 | |
| 2nd Br 2nd | 2.63 x 2.82 | |
| 3rd Br 2nd | 2.59 x 2.91 | |
| Bathroom 2nd | 1.68 x 2.16 |
| XXXXXXXX | XXX XX, XXXX |
XXXXXXXX XXX XXXX |
|
| XXX XX, XXXX |
XXXXXX XXX XXXX |
$XXX,XXX | |
| XXXXXXXX | XXX XX, XXXX |
XXXX XXX XXXX |
$XXX,XXX |
| XXX XX, XXXX |
XXXXXX XXX XXXX |
$XXX,XXX |
| XXXXXXXX XXXXXXXX | XXX XX, XXXX | XXX XXXX |
| XXXXXXXX XXXXXX | XXX XX, XXXX | $374,900 XXX XXXX |
| XXXXXXXX XXXX | XXX XX, XXXX | $260,000 XXX XXXX |
| XXXXXXXX XXXXXX | XXX XX, XXXX | $329,900 XXX XXXX |

St Joseph Catholic School
Elementary: CatholicSutton Public School
Elementary: PublicScott Central Public School
Elementary: PublicMorning Glory Public School
Elementary: PublicMount Albert Public School
Elementary: PublicRobert Munsch Public School
Elementary: PublicOur Lady of the Lake Catholic College High School
Secondary: CatholicSutton District High School
Secondary: PublicSacred Heart Catholic High School
Secondary: CatholicKeswick High School
Secondary: PublicUxbridge Secondary School
Secondary: PublicHuron Heights Secondary School
Secondary: Public

