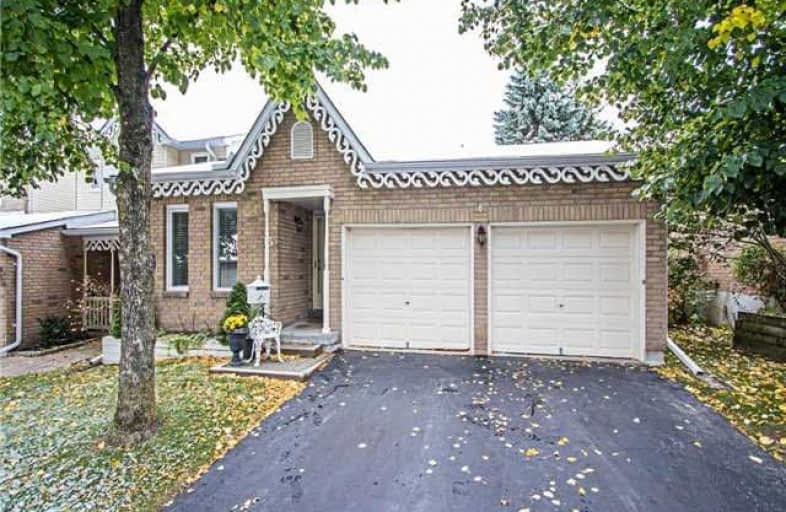Sold on Oct 26, 2018
Note: Property is not currently for sale or for rent.

-
Type: Condo Townhouse
-
Style: Bungalow
-
Size: 1000 sqft
-
Pets: Restrict
-
Age: No Data
-
Taxes: $3,271 per year
-
Maintenance Fees: 325 /mo
-
Days on Site: 7 Days
-
Added: Sep 07, 2019 (1 week on market)
-
Updated:
-
Last Checked: 3 months ago
-
MLS®#: N4282023
-
Listed By: Re/max all-stars realty inc., brokerage
Throw Away The Shovel & Lawnmower! Enjoy Easy Condo Living @ An Affordable Price. Loaded With Upgrades & Features This Spacious Home Has A Bright Open Concept Eat-In Kitchen/Sitting Area And W/O To A Private Deck With Gazebo & Patio! Lower Level Features A Bright Southern Exposure W/A Full W/O To A Private Patio & Crank Out Awning For Added Protection. Looking For Space Inside And Out This One Is It!! Condo Fees $325/Mo. Hydro $990/Yr & Gas $1,094/Yr.
Extras
Included; Garage Door Opener & 2 Remotes, All Light Fixtures, All Window Blinds & Hardware, Stainless Steel Fridge, Stove, Microwave Hood Fan, Black Fridge. Exclude All Drapes, Freezer
Property Details
Facts for 13 Adams Court, Uxbridge
Status
Days on Market: 7
Last Status: Sold
Sold Date: Oct 26, 2018
Closed Date: Dec 17, 2018
Expiry Date: Jan 19, 2019
Sold Price: $507,500
Unavailable Date: Oct 26, 2018
Input Date: Oct 19, 2018
Prior LSC: Sold
Property
Status: Sale
Property Type: Condo Townhouse
Style: Bungalow
Size (sq ft): 1000
Area: Uxbridge
Community: Uxbridge
Availability Date: 60 Days/Tba
Inside
Bedrooms: 2
Bathrooms: 2
Kitchens: 1
Rooms: 10
Den/Family Room: No
Patio Terrace: None
Unit Exposure: South
Air Conditioning: Central Air
Fireplace: Yes
Ensuite Laundry: Yes
Washrooms: 2
Building
Stories: 1
Basement: Fin W/O
Heat Type: Forced Air
Heat Source: Gas
Exterior: Brick
Exterior: Vinyl Siding
Special Designation: Unknown
Parking
Parking Included: Yes
Garage Type: Attached
Parking Designation: Exclusive
Parking Features: Private
Covered Parking Spaces: 2
Total Parking Spaces: 4
Garage: 2
Locker
Locker: None
Fees
Tax Year: 2017
Taxes Included: No
Building Insurance Included: Yes
Cable Included: No
Central A/C Included: No
Common Elements Included: Yes
Heating Included: No
Hydro Included: No
Water Included: No
Taxes: $3,271
Land
Cross Street: South Balsam/Adams C
Municipality District: Uxbridge
Condo
Condo Registry Office: DCC
Condo Corp#: 90
Property Management: Dcc
Additional Media
- Virtual Tour: https://vimeo.com/user65917821/review/295994675/f2e6e3c24d
Rooms
Room details for 13 Adams Court, Uxbridge
| Type | Dimensions | Description |
|---|---|---|
| Foyer Main | 1.51 x 5.41 | Laminate, Closet, Access To Garage |
| Kitchen Main | 5.63 x 3.54 | W/O To Deck |
| Breakfast Main | 2.42 x 3.12 | Pantry, O/Looks Backyard, Open Concept |
| Living Main | 3.38 x 4.75 | Crown Moulding, O/Looks Frontyard, Combined W/Dining |
| Dining Main | 3.38 x 305.00 | Crown Moulding, Open Concept, Combined W/Living |
| Master Main | 4.43 x 2.98 | 3 Pc Ensuite, Ceiling Fan, His/Hers Closets |
| 2nd Br Main | - | Ceiling Fan, Closet, O/Looks Backyard |
| Rec Lower | 6.17 x 6.31 | Laminate, W/O To Patio, Gas Fireplace |
| Laundry Lower | 2.29 x 2.80 | |
| Other Lower | 2.29 x 3.51 | Laminate |
| Other Lower | 2.39 x 3.04 | Laminate |
| Other Lower | 1.86 x 1.81 |
| XXXXXXXX | XXX XX, XXXX |
XXXX XXX XXXX |
$XXX,XXX |
| XXX XX, XXXX |
XXXXXX XXX XXXX |
$XXX,XXX |
| XXXXXXXX XXXX | XXX XX, XXXX | $507,500 XXX XXXX |
| XXXXXXXX XXXXXX | XXX XX, XXXX | $539,900 XXX XXXX |

Goodwood Public School
Elementary: PublicSt Joseph Catholic School
Elementary: CatholicScott Central Public School
Elementary: PublicUxbridge Public School
Elementary: PublicQuaker Village Public School
Elementary: PublicJoseph Gould Public School
Elementary: PublicÉSC Pape-François
Secondary: CatholicBill Hogarth Secondary School
Secondary: PublicBrooklin High School
Secondary: PublicPort Perry High School
Secondary: PublicUxbridge Secondary School
Secondary: PublicStouffville District Secondary School
Secondary: Public

