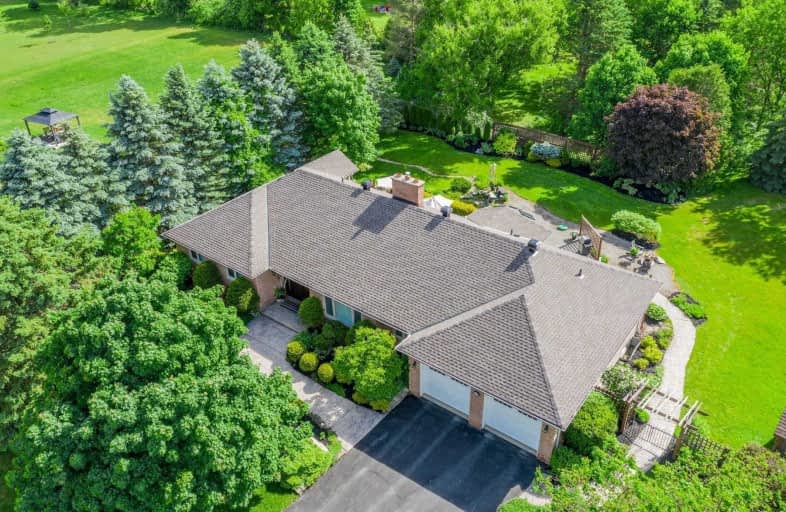Sold on Aug 12, 2020
Note: Property is not currently for sale or for rent.

-
Type: Detached
-
Style: Bungalow
-
Lot Size: 104.79 x 195.6 Feet
-
Age: No Data
-
Taxes: $8,583 per year
-
Days on Site: 61 Days
-
Added: Jun 12, 2020 (2 months on market)
-
Updated:
-
Last Checked: 3 months ago
-
MLS®#: N4791557
-
Listed By: Re/max all-stars realty inc., brokerage
Beautifully Maintained & Updated 3+1 Br Bungalow. Nicely Landscaped And Located Next To Greenspace Owned & Maintained By Township Of Uxbridge. Hardwood Floors Through Principle Main Floor Rooms; Vaulted Ceiling In Lr With Gas Fp, Crown Molding, Fr With 2 W/O's To Deck,Wood Burning Fp & Crown Molding;Sep Dr Open To Kit With Crown Moulding; Eat-In Kitchen W/Centre Island,Marble Counters,& Garden Views;Mbr With 5 Pc Ensuite & W/O To Deck;
Extras
Rec Room W/Additional Br And Crafts Room/Office Space. Main Flr Laundry. Many Recent Updates Over 5 Yrs Incl: Roof Shingles, Windows And Doors, Forced Air Gas Furnace And A/C
Property Details
Facts for 13 Goodwood Street, Uxbridge
Status
Days on Market: 61
Last Status: Sold
Sold Date: Aug 12, 2020
Closed Date: Oct 28, 2020
Expiry Date: Sep 25, 2020
Sold Price: $1,125,000
Unavailable Date: Aug 12, 2020
Input Date: Jun 12, 2020
Property
Status: Sale
Property Type: Detached
Style: Bungalow
Area: Uxbridge
Community: Rural Uxbridge
Availability Date: 30-60-90 Days
Inside
Bedrooms: 3
Bedrooms Plus: 1
Bathrooms: 3
Kitchens: 1
Rooms: 7
Den/Family Room: No
Air Conditioning: Central Air
Fireplace: Yes
Laundry Level: Main
Central Vacuum: Y
Washrooms: 3
Utilities
Electricity: Yes
Gas: Yes
Building
Basement: Full
Basement 2: Part Fin
Heat Type: Forced Air
Heat Source: Gas
Exterior: Brick
Water Supply Type: Drilled Well
Water Supply: Well
Special Designation: Unknown
Other Structures: Garden Shed
Parking
Driveway: Pvt Double
Garage Spaces: 2
Garage Type: Attached
Covered Parking Spaces: 8
Total Parking Spaces: 10
Fees
Tax Year: 2020
Tax Legal Description: Lot 13 Plan 40M-1452
Taxes: $8,583
Highlights
Feature: Public Trans
Feature: Rec Centre
Feature: School
Land
Cross Street: Highway 47 & Lapier
Municipality District: Uxbridge
Fronting On: East
Parcel Number: 268310080
Pool: None
Sewer: Septic
Lot Depth: 195.6 Feet
Lot Frontage: 104.79 Feet
Lot Irregularities: Irregular
Acres: .50-1.99
Water Delivery Features: Water Treatmnt
Additional Media
- Virtual Tour: https://maddoxmedia.ca/13-goodwood-st-uxbridge/
Rooms
Room details for 13 Goodwood Street, Uxbridge
| Type | Dimensions | Description |
|---|---|---|
| Kitchen Main | 4.29 x 4.25 | Hardwood Floor, Centre Island, Marble Counter |
| Dining Main | 3.38 x 4.90 | Hardwood Floor, Crown Moulding, Crown Moulding |
| Living Main | 3.72 x 5.65 | Hardwood Floor, Gas Fireplace, Vaulted Ceiling |
| Master Main | 4.22 x 5.78 | W/I Closet, 5 Pc Ensuite, W/O To Deck |
| 2nd Br Main | 4.14 x 3.46 | Closet, Hardwood Floor |
| 3rd Br Main | 4.14 x 3.50 | Closet, Hardwood Floor |
| Family Main | 3.72 x 5.65 | Stone Fireplace, Hardwood Floor, W/O To Deck |
| 4th Br Bsmt | 3.89 x 4.77 | Broadloom |
| Rec Bsmt | 3.12 x 7.26 | Broadloom |
| Other Bsmt | 3.62 x 4.85 | |
| Laundry Main | 2.58 x 2.47 | W/O To Deck, Laundry Sink |
| XXXXXXXX | XXX XX, XXXX |
XXXX XXX XXXX |
$X,XXX,XXX |
| XXX XX, XXXX |
XXXXXX XXX XXXX |
$X,XXX,XXX | |
| XXXXXXXX | XXX XX, XXXX |
XXXX XXX XXXX |
$XXX,XXX |
| XXX XX, XXXX |
XXXXXX XXX XXXX |
$XXX,XXX |
| XXXXXXXX XXXX | XXX XX, XXXX | $1,125,000 XXX XXXX |
| XXXXXXXX XXXXXX | XXX XX, XXXX | $1,189,900 XXX XXXX |
| XXXXXXXX XXXX | XXX XX, XXXX | $870,000 XXX XXXX |
| XXXXXXXX XXXXXX | XXX XX, XXXX | $889,900 XXX XXXX |

Barbara Reid Elementary Public School
Elementary: PublicGoodwood Public School
Elementary: PublicSummitview Public School
Elementary: PublicSt Brigid Catholic Elementary School
Elementary: CatholicWendat Village Public School
Elementary: PublicHarry Bowes Public School
Elementary: PublicÉSC Pape-François
Secondary: CatholicBill Hogarth Secondary School
Secondary: PublicUxbridge Secondary School
Secondary: PublicStouffville District Secondary School
Secondary: PublicSt Brother André Catholic High School
Secondary: CatholicBur Oak Secondary School
Secondary: Public

