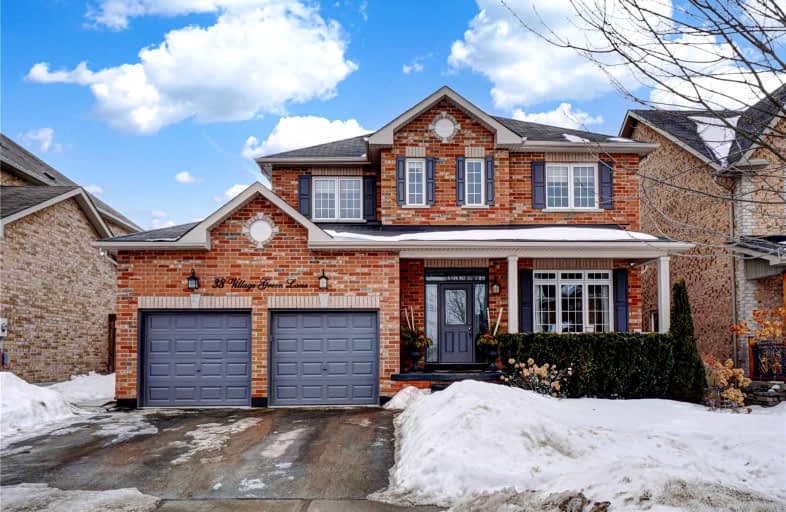
Greenbank Public School
Elementary: Public
9.49 km
St Joseph Catholic School
Elementary: Catholic
2.76 km
Scott Central Public School
Elementary: Public
8.81 km
Uxbridge Public School
Elementary: Public
1.80 km
Quaker Village Public School
Elementary: Public
2.70 km
Joseph Gould Public School
Elementary: Public
0.74 km
ÉSC Pape-François
Secondary: Catholic
19.47 km
Brooklin High School
Secondary: Public
19.22 km
Port Perry High School
Secondary: Public
12.18 km
Notre Dame Catholic Secondary School
Secondary: Catholic
25.31 km
Uxbridge Secondary School
Secondary: Public
0.89 km
Stouffville District Secondary School
Secondary: Public
20.08 km














