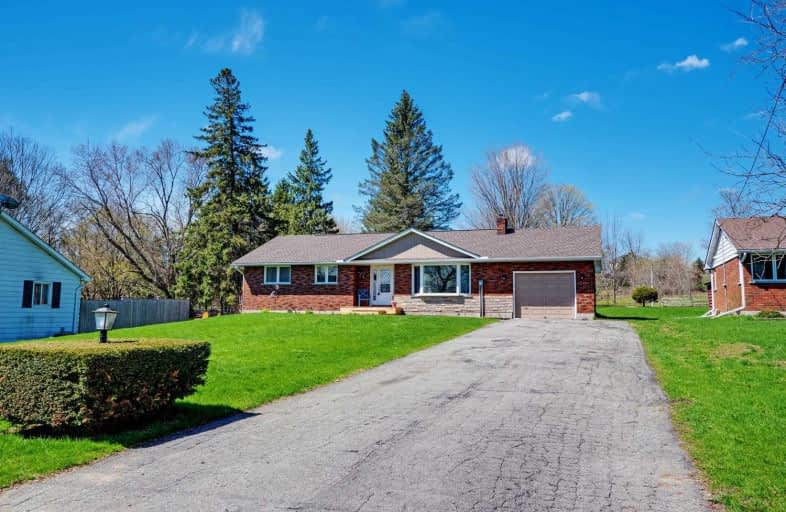Sold on May 25, 2019
Note: Property is not currently for sale or for rent.

-
Type: Detached
-
Style: Bungalow
-
Size: 1100 sqft
-
Lot Size: 22.86 x 60.43 Metres
-
Age: 31-50 years
-
Taxes: $3,877 per year
-
Days on Site: 16 Days
-
Added: Sep 07, 2019 (2 weeks on market)
-
Updated:
-
Last Checked: 3 months ago
-
MLS®#: N4444780
-
Listed By: Keller williams energy real estate, brokerage
Fall In Love With This Fabulous All Brick Bungalow, Situated On A Large, Mature Lot In The Peaceful Hamlet Of Zephyr. This 3 Bedroom, 2 Bathroom Home Has Been Meticulously Maintained To Reflect True Pride Of Ownership In Every Room. Features Stunning Crown Mouldings & Trim, Newer Bathrooms, Large Windows Offering Plenty Of Natural Light, And Generous Principle Rooms. Newly Renovated Basement With Billiards Room & Home Theatre With Large Projector Screen!
Extras
Updated Roof (11), Windows (09), Basement (16), Bathrooms (16/18), & Hot Water Tank (18). 30 Minutes From Newmarket. Giant Driveway With Tons Of Parking! This Home Is Truly Turn-Key And Ready For Your Family, Don't Miss Out!
Property Details
Facts for 13200 Durham Regional Road 39, Uxbridge
Status
Days on Market: 16
Last Status: Sold
Sold Date: May 25, 2019
Closed Date: Jun 27, 2019
Expiry Date: Aug 09, 2019
Sold Price: $585,000
Unavailable Date: May 25, 2019
Input Date: May 09, 2019
Property
Status: Sale
Property Type: Detached
Style: Bungalow
Size (sq ft): 1100
Age: 31-50
Area: Uxbridge
Community: Rural Uxbridge
Availability Date: 30/60/Tbd
Inside
Bedrooms: 3
Bathrooms: 2
Kitchens: 1
Rooms: 6
Den/Family Room: No
Air Conditioning: Central Air
Fireplace: No
Washrooms: 2
Building
Basement: Finished
Basement 2: Walk-Up
Heat Type: Forced Air
Heat Source: Oil
Exterior: Brick
Elevator: N
Water Supply Type: Dug Well
Water Supply: Well
Special Designation: Unknown
Other Structures: Garden Shed
Retirement: N
Parking
Driveway: Private
Garage Spaces: 1
Garage Type: Attached
Covered Parking Spaces: 8
Total Parking Spaces: 9
Fees
Tax Year: 2018
Tax Legal Description: Con 2 Pt Lots 26 And 27 Plan 108 Pt Lots 34 And*
Taxes: $3,877
Highlights
Feature: Level
Feature: Golf
Feature: Rec Centre
Land
Cross Street: Regional Road #39/Ze
Municipality District: Uxbridge
Fronting On: West
Parcel Number: 268680069
Pool: None
Sewer: Septic
Lot Depth: 60.43 Metres
Lot Frontage: 22.86 Metres
Acres: < .50
Zoning: Residential
Additional Media
- Virtual Tour: https://tours.homesinmotion.ca/1243691?idx=1
Rooms
Room details for 13200 Durham Regional Road 39, Uxbridge
| Type | Dimensions | Description |
|---|---|---|
| Living Main | 3.62 x 4.34 | Hardwood Floor, Crown Moulding, O/Looks Frontyard |
| Dining Main | 3.00 x 3.70 | Hardwood Floor, Crown Moulding, W/O To Deck |
| Kitchen Main | 2.74 x 4.27 | Laminate, Backsplash, O/Looks Backyard |
| Master Main | 3.65 x 3.49 | Laminate, Mirrored Closet, Window |
| 2nd Br Main | 3.59 x 3.55 | Laminate, Mirrored Closet, Window |
| 3rd Br Main | 2.28 x 3.22 | Laminate, Mirrored Closet, Window |
| Rec Lower | 5.64 x 8.69 | Broadloom, Pot Lights, Open Concept |
| XXXXXXXX | XXX XX, XXXX |
XXXX XXX XXXX |
$XXX,XXX |
| XXX XX, XXXX |
XXXXXX XXX XXXX |
$XXX,XXX | |
| XXXXXXXX | XXX XX, XXXX |
XXXXXXX XXX XXXX |
|
| XXX XX, XXXX |
XXXXXX XXX XXXX |
$XXX,XXX | |
| XXXXXXXX | XXX XX, XXXX |
XXXXXXX XXX XXXX |
|
| XXX XX, XXXX |
XXXXXX XXX XXXX |
$XXX,XXX |
| XXXXXXXX XXXX | XXX XX, XXXX | $585,000 XXX XXXX |
| XXXXXXXX XXXXXX | XXX XX, XXXX | $599,900 XXX XXXX |
| XXXXXXXX XXXXXXX | XXX XX, XXXX | XXX XXXX |
| XXXXXXXX XXXXXX | XXX XX, XXXX | $629,900 XXX XXXX |
| XXXXXXXX XXXXXXX | XXX XX, XXXX | XXX XXXX |
| XXXXXXXX XXXXXX | XXX XX, XXXX | $639,900 XXX XXXX |

Black River Public School
Elementary: PublicSutton Public School
Elementary: PublicScott Central Public School
Elementary: PublicMorning Glory Public School
Elementary: PublicMount Albert Public School
Elementary: PublicRobert Munsch Public School
Elementary: PublicOur Lady of the Lake Catholic College High School
Secondary: CatholicSutton District High School
Secondary: PublicSacred Heart Catholic High School
Secondary: CatholicKeswick High School
Secondary: PublicUxbridge Secondary School
Secondary: PublicHuron Heights Secondary School
Secondary: Public

