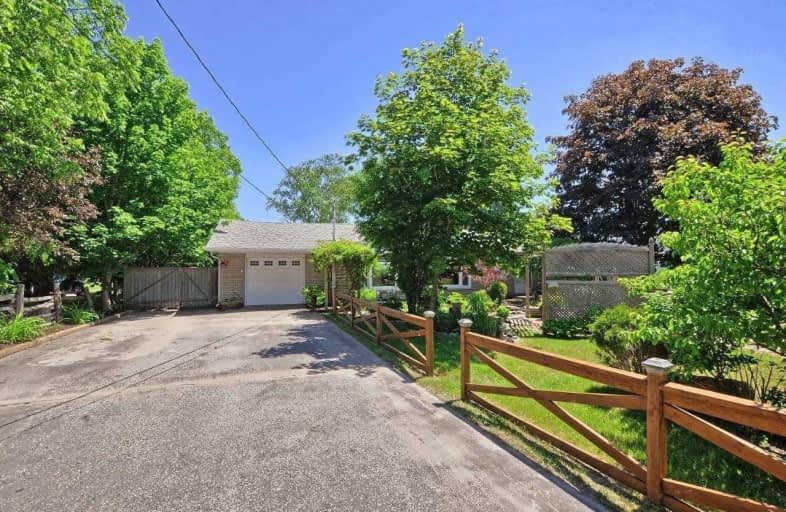Sold on Jul 10, 2020
Note: Property is not currently for sale or for rent.

-
Type: Detached
-
Style: Bungalow
-
Lot Size: 85.5 x 200.08 Feet
-
Age: 51-99 years
-
Taxes: $4,025 per year
-
Days on Site: 21 Days
-
Added: Jun 19, 2020 (3 weeks on market)
-
Updated:
-
Last Checked: 3 months ago
-
MLS®#: N4799636
-
Listed By: Main street realty ltd., brokerage
Country Setting In Peaceful Hamlet Of Zephyr(Twp Of Uxbridge) Beautiful Country Garden With Fish Ponds And Sitting Area. Huge Private Backyard,Family Size Living Room And Dining Room With Crown Moldings, Hardwood Floors, Nicely Painted With Neutral Colours And Plenty Of Natural Light. Easy Commute To Toronto, Newmarket & Uxbridge. Well Built Bungalow With Awesome Views To The East Over Farm Land. Just Move In And Enjoy. Bell Satellite & High Speed Internet.
Extras
Gorgeous Kitchen With Quartz Countertops. Bathrooms, Electrical & Plumbing Have Been Updated. Access To Oversized 1.5 Car Garage From House. Finished Lower Level With Large L-Shaped Rec Room W/Woodstove, 4th Bedroom, Office And Bathroom.
Property Details
Facts for 13309 Durham Regional Road 39, Uxbridge
Status
Days on Market: 21
Last Status: Sold
Sold Date: Jul 10, 2020
Closed Date: Aug 28, 2020
Expiry Date: Sep 30, 2020
Sold Price: $615,000
Unavailable Date: Jul 10, 2020
Input Date: Jun 19, 2020
Property
Status: Sale
Property Type: Detached
Style: Bungalow
Age: 51-99
Area: Uxbridge
Community: Rural Uxbridge
Availability Date: End August/Tba
Inside
Bedrooms: 3
Bedrooms Plus: 1
Bathrooms: 2
Kitchens: 1
Rooms: 6
Den/Family Room: No
Air Conditioning: Central Air
Fireplace: Yes
Laundry Level: Lower
Washrooms: 2
Building
Basement: Finished
Basement 2: Full
Heat Type: Forced Air
Heat Source: Oil
Exterior: Brick
UFFI: No
Water Supply Type: Drilled Well
Water Supply: Well
Special Designation: Unknown
Other Structures: Garden Shed
Parking
Driveway: Pvt Double
Garage Spaces: 2
Garage Type: Attached
Covered Parking Spaces: 6
Total Parking Spaces: 7
Fees
Tax Year: 2020
Tax Legal Description: Pt Lt 27 Con 3, Scott, Pt 1, 40R13262; T/W D350491
Taxes: $4,025
Highlights
Feature: Clear View
Feature: Fenced Yard
Feature: Rec Centre
Feature: School Bus Route
Land
Cross Street: Zephyr Rd / Regional
Municipality District: Uxbridge
Fronting On: East
Parcel Number: 268690037
Pool: Abv Grnd
Sewer: Septic
Lot Depth: 200.08 Feet
Lot Frontage: 85.5 Feet
Lot Irregularities: North Side 200.47 Ba
Zoning: Hr
Additional Media
- Virtual Tour: https://tours.panapix.com/idx/210018
Rooms
Room details for 13309 Durham Regional Road 39, Uxbridge
| Type | Dimensions | Description |
|---|---|---|
| Kitchen Ground | 3.50 x 4.32 | Quartz Counter, Centre Island, Ceramic Floor |
| Dining Ground | 3.50 x 4.50 | Hardwood Floor, Ceiling Fan, O/Looks Living |
| Living Ground | 3.75 x 5.72 | Hardwood Floor, O/Looks Frontyard, O/Looks Dining |
| Master Ground | 3.96 x 3.98 | Hardwood Floor, Double Closet |
| 2nd Br Ground | 3.50 x 3.57 | Hardwood Floor, Double Closet |
| 3rd Br Ground | 3.50 x 2.45 | Hardwood Floor, Double Closet |
| 4th Br Bsmt | - | Closet, Broadloom |
| Rec Bsmt | - | L-Shaped Room, Laminate, Wood Stove |
| Laundry Bsmt | - | |
| Office Bsmt | - | |
| Utility Bsmt | - |
| XXXXXXXX | XXX XX, XXXX |
XXXX XXX XXXX |
$XXX,XXX |
| XXX XX, XXXX |
XXXXXX XXX XXXX |
$XXX,XXX |
| XXXXXXXX XXXX | XXX XX, XXXX | $615,000 XXX XXXX |
| XXXXXXXX XXXXXX | XXX XX, XXXX | $629,900 XXX XXXX |

Black River Public School
Elementary: PublicSutton Public School
Elementary: PublicScott Central Public School
Elementary: PublicMorning Glory Public School
Elementary: PublicMount Albert Public School
Elementary: PublicRobert Munsch Public School
Elementary: PublicOur Lady of the Lake Catholic College High School
Secondary: CatholicSutton District High School
Secondary: PublicSacred Heart Catholic High School
Secondary: CatholicKeswick High School
Secondary: PublicUxbridge Secondary School
Secondary: PublicHuron Heights Secondary School
Secondary: Public

