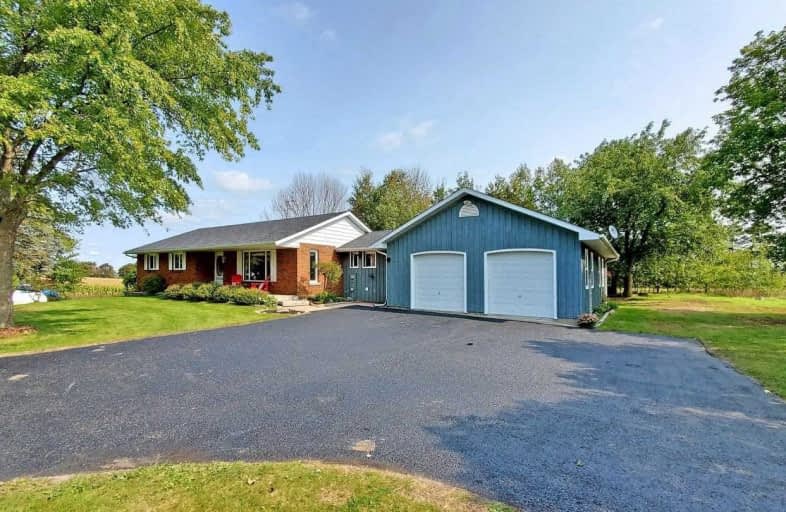Sold on Sep 21, 2020
Note: Property is not currently for sale or for rent.

-
Type: Detached
-
Style: Bungalow
-
Lot Size: 150.05 x 150.05 Feet
-
Age: 31-50 years
-
Taxes: $4,763 per year
-
Days on Site: 3 Days
-
Added: Sep 18, 2020 (3 days on market)
-
Updated:
-
Last Checked: 2 hours ago
-
MLS®#: N4918016
-
Listed By: Re/max all-stars realty inc., brokerage
Fabulous Country Bungalow On Half Acre Of Land Surrounded By Farm Fields. This Home Features A Beautifully Updated Kitchen With Granite Countertops, Hardwood Floors, Stunning Built-Ins In Both Dining & Living Rooms, And Picturesque Countryside Views From Every Window. The Large Recently Finished Basement Is Ideal For Entertaining Or For In-Laws To Stay. Oversized Double Garage With Additional Workshop And Office Space Is Perfect For A Home Business/Shop.
Extras
Includes: All Elfs, Window Coverings, S/S Fridge, Oven, Dishwasher, Washer & Dryer, Basement & Mudroom Fridges. Updates: Roof '19, Basement '18, Kitchen '16, Window/Door '16, Furnace '15, Owned Hwt '15, Uv Filter 20'. Propane Tank Rental.
Property Details
Facts for 13399 Durham Regional Road 1, Uxbridge
Status
Days on Market: 3
Last Status: Sold
Sold Date: Sep 21, 2020
Closed Date: Nov 27, 2020
Expiry Date: Dec 11, 2020
Sold Price: $775,000
Unavailable Date: Sep 21, 2020
Input Date: Sep 18, 2020
Property
Status: Sale
Property Type: Detached
Style: Bungalow
Age: 31-50
Area: Uxbridge
Community: Rural Uxbridge
Availability Date: Tbd
Inside
Bedrooms: 3
Bedrooms Plus: 1
Bathrooms: 3
Kitchens: 1
Rooms: 6
Den/Family Room: Yes
Air Conditioning: Central Air
Fireplace: Yes
Laundry Level: Main
Washrooms: 3
Utilities
Electricity: Yes
Gas: No
Building
Basement: Finished
Basement 2: Full
Heat Type: Forced Air
Heat Source: Propane
Exterior: Board/Batten
Exterior: Brick
Water Supply Type: Drilled Well
Water Supply: Well
Special Designation: Unknown
Other Structures: Garden Shed
Parking
Driveway: Private
Garage Spaces: 2
Garage Type: Attached
Covered Parking Spaces: 7
Total Parking Spaces: 9
Fees
Tax Year: 2020
Tax Legal Description: Pt Lt 27 Con 7 Scott Pt 1, 40R8674*
Taxes: $4,763
Land
Cross Street: Concession 7 & Zephy
Municipality District: Uxbridge
Fronting On: East
Parcel Number: 268780014
Pool: None
Sewer: Septic
Lot Depth: 150.05 Feet
Lot Frontage: 150.05 Feet
Acres: .50-1.99
Additional Media
- Virtual Tour: http://www.winsold.com/tour/36768
Rooms
Room details for 13399 Durham Regional Road 1, Uxbridge
| Type | Dimensions | Description |
|---|---|---|
| Kitchen Main | 3.91 x 3.53 | Updated, O/Looks Dining, Granite Counter |
| Dining Main | 2.79 x 3.60 | Hardwood Floor, W/O To Deck, O/Looks Living |
| Living Main | 3.31 x 5.07 | Hardwood Floor, B/I Shelves, Large Window |
| Master Main | 5.03 x 3.48 | Broadloom, O/Looks Backyard, Closet |
| 2nd Br Main | 2.79 x 3.62 | Closet, Window |
| 3rd Br Main | 3.63 x 3.09 | Closet, Window |
| Den Lower | 4.00 x 2.92 | Vinyl Floor, Window |
| Family Lower | 6.56 x 8.06 | Vinyl Floor, Open Concept |
| Office Lower | 2.26 x 3.09 |
| XXXXXXXX | XXX XX, XXXX |
XXXX XXX XXXX |
$XXX,XXX |
| XXX XX, XXXX |
XXXXXX XXX XXXX |
$XXX,XXX |
| XXXXXXXX XXXX | XXX XX, XXXX | $775,000 XXX XXXX |
| XXXXXXXX XXXXXX | XXX XX, XXXX | $739,900 XXX XXXX |

St Joseph Catholic School
Elementary: CatholicScott Central Public School
Elementary: PublicSunderland Public School
Elementary: PublicMorning Glory Public School
Elementary: PublicUxbridge Public School
Elementary: PublicQuaker Village Public School
Elementary: PublicÉSC Pape-François
Secondary: CatholicBrock High School
Secondary: PublicSutton District High School
Secondary: PublicPort Perry High School
Secondary: PublicUxbridge Secondary School
Secondary: PublicStouffville District Secondary School
Secondary: Public- 2 bath
- 3 bed
- 1100 sqft
13 Cooks Drive, Uxbridge, Ontario • L0C 1C0 • Rural Uxbridge



