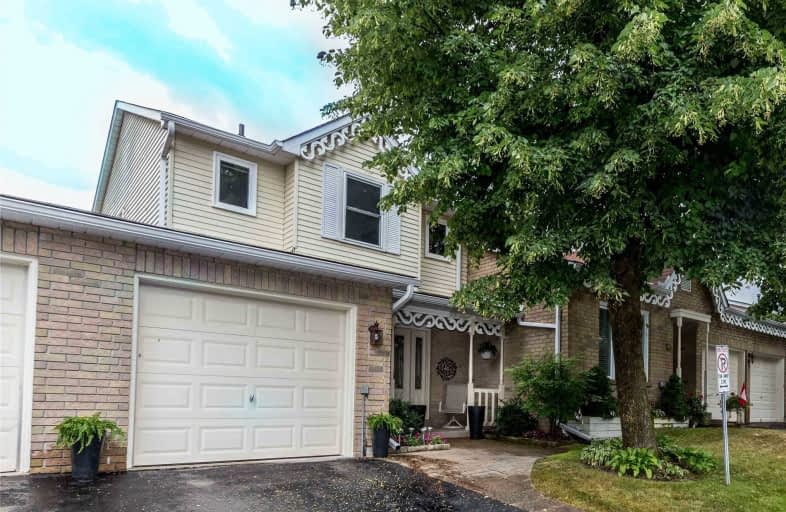Sold on Sep 24, 2019
Note: Property is not currently for sale or for rent.

-
Type: Condo Townhouse
-
Style: 2-Storey
-
Size: 1200 sqft
-
Pets: Restrict
-
Age: No Data
-
Taxes: $2,921 per year
-
Maintenance Fees: 385 /mo
-
Days on Site: 49 Days
-
Added: Nov 08, 2019 (1 month on market)
-
Updated:
-
Last Checked: 3 months ago
-
MLS®#: N4543797
-
Listed By: Zolo realty, brokerage
Check Out This Beautiful Spacious 2 Storey Home With Walk Out Basement To Your Private Backyard Oasis. Model Home Quality 3 Bedrooms & 4 Bathrooms. This Move In Ready Home Has A Gourmet Kitchen With Island, Maple Cabinets And Quartz Counter Tops, Hardwood Floors, Gas Fireplace, Stainless Steel Appliances, Led Pot Lights On Main And Lower Level And Much More To List. The Master Bdrm Boasts Double Door Entry And Full En-Suite. Full 3 Piece Bath In Basement.
Extras
Main Level Kitchen: S/S Fridge, S/S Stove, S/S Dishwasher, S/S Range Hood. Gas Fireplace, All Elfs, All Existing Window Coverings. Full Brand New 3 Piece Bath In Basement. Hwt Owned, Not Rented.
Property Details
Facts for 14 Adams Court, Uxbridge
Status
Days on Market: 49
Last Status: Sold
Sold Date: Sep 24, 2019
Closed Date: Nov 20, 2019
Expiry Date: Oct 31, 2019
Sold Price: $510,000
Unavailable Date: Sep 24, 2019
Input Date: Aug 11, 2019
Property
Status: Sale
Property Type: Condo Townhouse
Style: 2-Storey
Size (sq ft): 1200
Area: Uxbridge
Community: Uxbridge
Availability Date: Tbd
Inside
Bedrooms: 3
Bathrooms: 4
Kitchens: 1
Rooms: 6
Den/Family Room: No
Patio Terrace: Terr
Unit Exposure: South
Air Conditioning: Central Air
Fireplace: Yes
Laundry Level: Lower
Ensuite Laundry: Yes
Washrooms: 4
Building
Stories: 1
Basement: Fin W/O
Heat Type: Forced Air
Heat Source: Gas
Exterior: Alum Siding
Exterior: Brick
Special Designation: Unknown
Parking
Parking Included: Yes
Garage Type: Attached
Parking Designation: Owned
Parking Features: Private
Parking Type2: Owned
Covered Parking Spaces: 1
Total Parking Spaces: 2
Garage: 1
Locker
Locker: None
Fees
Tax Year: 2019
Taxes Included: No
Building Insurance Included: Yes
Cable Included: No
Central A/C Included: No
Common Elements Included: Yes
Heating Included: No
Hydro Included: No
Water Included: Yes
Taxes: $2,921
Highlights
Feature: Grnbelt/Cons
Feature: Hospital
Feature: Library
Feature: Rec Centre
Land
Cross Street: South Balsam & Brock
Municipality District: Uxbridge
Zoning: Res
Condo
Condo Registry Office: dcc
Condo Corp#: 90
Property Management: Eastway Condominium Corporation
Additional Media
- Virtual Tour: https://goo.gl/JdAW6V
Rooms
Room details for 14 Adams Court, Uxbridge
| Type | Dimensions | Description |
|---|---|---|
| Living Main | 3.10 x 4.90 | Hardwood Floor, Open Concept, Gas Fireplace |
| Kitchen Main | 3.63 x 4.40 | Hardwood Floor, Open Concept, Eat-In Kitchen |
| Dining Main | 3.24 x 3.29 | Hardwood Floor, Pot Lights, W/O To Deck |
| Master 2nd | 3.35 x 3.95 | Hardwood Floor, 4 Pc Ensuite, W/I Closet |
| 2nd Br 2nd | 2.74 x 3.20 | Hardwood Floor, Double Closet, O/Looks Backyard |
| 3rd Br 2nd | 2.92 x 3.60 | Hardwood Floor, Double Closet, O/Looks Backyard |
| Rec Bsmt | 3.35 x 5.34 | Walk-Out, 3 Pc Ensuite, Tile Floor |
| Laundry Bsmt | - | Tile Floor |
| XXXXXXXX | XXX XX, XXXX |
XXXX XXX XXXX |
$XXX,XXX |
| XXX XX, XXXX |
XXXXXX XXX XXXX |
$XXX,XXX |
| XXXXXXXX XXXX | XXX XX, XXXX | $510,000 XXX XXXX |
| XXXXXXXX XXXXXX | XXX XX, XXXX | $529,000 XXX XXXX |

Goodwood Public School
Elementary: PublicSt Joseph Catholic School
Elementary: CatholicScott Central Public School
Elementary: PublicUxbridge Public School
Elementary: PublicQuaker Village Public School
Elementary: PublicJoseph Gould Public School
Elementary: PublicÉSC Pape-François
Secondary: CatholicBill Hogarth Secondary School
Secondary: PublicBrooklin High School
Secondary: PublicPort Perry High School
Secondary: PublicUxbridge Secondary School
Secondary: PublicStouffville District Secondary School
Secondary: Public

