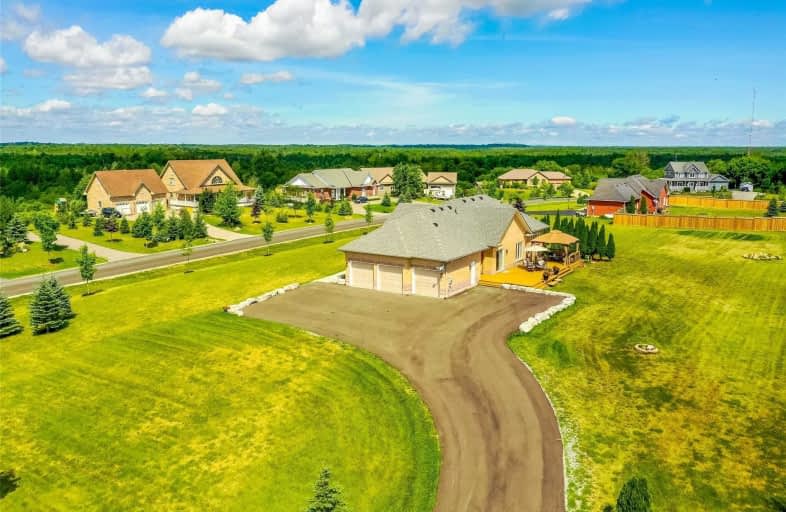Sold on Sep 16, 2020
Note: Property is not currently for sale or for rent.

-
Type: Detached
-
Style: Bungalow
-
Size: 1500 sqft
-
Lot Size: 190.37 x 295.38 Feet
-
Age: 6-15 years
-
Taxes: $5,300 per year
-
Days on Site: 57 Days
-
Added: Jul 21, 2020 (1 month on market)
-
Updated:
-
Last Checked: 3 months ago
-
MLS®#: N4840267
-
Listed By: Royal lepage your community realty, brokerage
Custom 3 Bdrm Bungalow In Exclusive Family Friendly Estate Home Community*Bright, Sunny Kitchen W/New Appliances*Hardwood Flrs In Spacious Great Rm*Main Fl Laundry*3 Car Garage*Sunsets Over Ravine*New Deck Designed For Entertaining*Parking For All The Toys On Newly Paved Driveway*Invisible Fencing*20 Mins To Uxbridge, Keswick & Go Stations*Over 1 Ac Estate Lot*Rough-In, Incl. Washroom For Potential 2 Bdrm Basement Apt W/Separate Entrance To Garage.
Extras
Roof 2019, Driveway 2020, Hot Water Tank (Rental Propane). Incl: Aelf, Satellites, Wc, Water Softener, Fridge, Stove, Dishwasher, Microwave, Washer, Dryer, 1 Gd Remote*Basement Kit Cabinets & Drywall (Uninstalled) Can Be Incl. If Desired
Property Details
Facts for 14 Bagshaw Crescent, Uxbridge
Status
Days on Market: 57
Last Status: Sold
Sold Date: Sep 16, 2020
Closed Date: Nov 12, 2020
Expiry Date: Oct 23, 2020
Sold Price: $939,000
Unavailable Date: Sep 16, 2020
Input Date: Jul 22, 2020
Property
Status: Sale
Property Type: Detached
Style: Bungalow
Size (sq ft): 1500
Age: 6-15
Area: Uxbridge
Community: Rural Uxbridge
Availability Date: Tba
Inside
Bedrooms: 3
Bathrooms: 2
Kitchens: 1
Rooms: 7
Den/Family Room: No
Air Conditioning: Central Air
Fireplace: No
Laundry Level: Main
Central Vacuum: N
Washrooms: 2
Utilities
Electricity: Yes
Gas: No
Telephone: Yes
Building
Basement: Full
Basement 2: Sep Entrance
Heat Type: Forced Air
Heat Source: Propane
Exterior: Brick
Elevator: N
UFFI: No
Water Supply Type: Drilled Well
Water Supply: Well
Special Designation: Unknown
Parking
Driveway: Private
Garage Spaces: 3
Garage Type: Attached
Covered Parking Spaces: 7
Total Parking Spaces: 10
Fees
Tax Year: 2020
Tax Legal Description: Lot 14, Plan 40M2318, S/T Easement In Gross Until
Taxes: $5,300
Highlights
Feature: Clear View
Feature: Cul De Sac
Feature: Grnbelt/Conserv
Feature: Level
Feature: River/Stream
Feature: School Bus Route
Land
Cross Street: As Per Geowarehouse
Municipality District: Uxbridge
Fronting On: East
Pool: None
Sewer: Septic
Lot Depth: 295.38 Feet
Lot Frontage: 190.37 Feet
Additional Media
- Virtual Tour: https://unbranded.youriguide.com/14_bagshaw_cres_uxbridge_on
Rooms
Room details for 14 Bagshaw Crescent, Uxbridge
| Type | Dimensions | Description |
|---|---|---|
| Kitchen Ground | 4.25 x 3.05 | Stainless Steel Appl, Eat-In Kitchen, O/Looks Ravine |
| Breakfast Ground | 3.05 x 3.05 | Ceramic Floor, Large Window, West View |
| Great Rm Ground | 7.30 x 5.18 | Hardwood Floor, W/O To Deck, East View |
| Master Ground | 5.56 x 4.25 | 4 Pc Ensuite, W/I Closet, Broadloom |
| 2nd Br Ground | 4.41 x 3.04 | O/Looks Frontyard, Double Closet, Broadloom |
| 3rd Br Ground | 3.04 x 2.74 | O/Looks Frontyard, Closet, Broadloom |
| Laundry Ground | 2.74 x 2.74 | Ceramic Floor, Closet, Access To Garage |
| XXXXXXXX | XXX XX, XXXX |
XXXX XXX XXXX |
$XXX,XXX |
| XXX XX, XXXX |
XXXXXX XXX XXXX |
$XXX,XXX |
| XXXXXXXX XXXX | XXX XX, XXXX | $939,000 XXX XXXX |
| XXXXXXXX XXXXXX | XXX XX, XXXX | $959,000 XXX XXXX |

St Joseph Catholic School
Elementary: CatholicScott Central Public School
Elementary: PublicSunderland Public School
Elementary: PublicMorning Glory Public School
Elementary: PublicQuaker Village Public School
Elementary: PublicMcCaskill's Mills Public School
Elementary: PublicOur Lady of the Lake Catholic College High School
Secondary: CatholicBrock High School
Secondary: PublicSutton District High School
Secondary: PublicKeswick High School
Secondary: PublicPort Perry High School
Secondary: PublicUxbridge Secondary School
Secondary: Public- 3 bath
- 3 bed
- 2500 sqft
10300 Ravenshoe Road, Georgina, Ontario • L0C 1L0 • Pefferlaw



