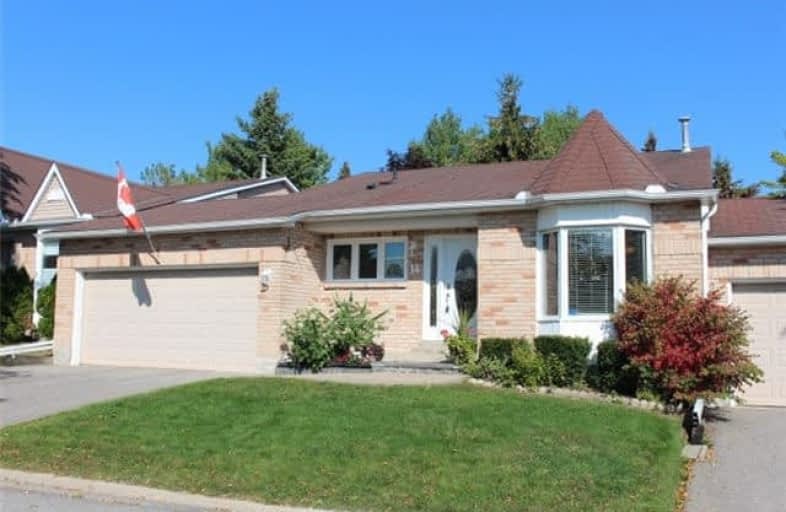Sold on Nov 09, 2017
Note: Property is not currently for sale or for rent.

-
Type: Condo Townhouse
-
Style: Bungalow
-
Size: 1200 sqft
-
Pets: Restrict
-
Age: No Data
-
Taxes: $3,266 per year
-
Maintenance Fees: 327 /mo
-
Days on Site: 55 Days
-
Added: Sep 07, 2019 (1 month on market)
-
Updated:
-
Last Checked: 3 months ago
-
MLS®#: N3927967
-
Listed By: Re/max all-stars realty inc., brokerage
1350 Sq Ft Condo Townhome Bungalow On Quiet & Leafy Beswick Ln. Open, Bright 2 Bdrm Layout Each W/Ensuites. Fin Bsmt W/Wet Bar, Gas Fp, Extra Br & 3Pc Bath. Furnace Rm/Workshop. Main Flr Laundry Rm W/Access Into Double Garage. Nice Size Deck O/L Extremely Private Rear Yard W/Towering Trees. Many Recent Upgrades Incl. Gas Furn & A/C, Triple Glaze Slider, Dual Tilting Windows, Front Door W/Phantom Screen, Ceaserstone Kit Counters, New Shingle Install This Fall.
Extras
Include; Light Fixtures, Window Coverings, Fridge, Stove, Microwave, Dishwasher, Washer & Dryer, Water Softener, Garage Door Opener & Remotes, Wine Racks, Bar Fridge, Work Benches, Central Vac & 2 Hoses.
Property Details
Facts for 14 Beswick Lane, Uxbridge
Status
Days on Market: 55
Last Status: Sold
Sold Date: Nov 09, 2017
Closed Date: Nov 20, 2017
Expiry Date: Dec 15, 2017
Sold Price: $550,000
Unavailable Date: Nov 09, 2017
Input Date: Sep 15, 2017
Property
Status: Sale
Property Type: Condo Townhouse
Style: Bungalow
Size (sq ft): 1200
Area: Uxbridge
Community: Uxbridge
Availability Date: Nov 30 / Tba
Inside
Bedrooms: 2
Bedrooms Plus: 1
Bathrooms: 3
Kitchens: 1
Rooms: 6
Den/Family Room: No
Patio Terrace: None
Unit Exposure: South
Air Conditioning: Central Air
Fireplace: Yes
Laundry Level: Main
Central Vacuum: Y
Ensuite Laundry: No
Washrooms: 3
Building
Stories: 1
Basement: Finished
Basement 2: Full
Heat Type: Forced Air
Heat Source: Gas
Exterior: Brick
Exterior: Vinyl Siding
Special Designation: Unknown
Parking
Parking Included: Yes
Garage Type: Attached
Parking Designation: Owned
Parking Features: Private
Covered Parking Spaces: 2
Total Parking Spaces: 4
Garage: 2
Locker
Locker: None
Fees
Tax Year: 2017
Taxes Included: No
Building Insurance Included: Yes
Cable Included: No
Central A/C Included: Yes
Common Elements Included: Yes
Heating Included: No
Hydro Included: No
Water Included: Yes
Taxes: $3,266
Highlights
Amenity: Bbqs Allowed
Amenity: Visitor Parking
Feature: Golf
Feature: Hospital
Feature: Park
Feature: School
Land
Cross Street: Brock / South Balsam
Municipality District: Uxbridge
Condo
Condo Registry Office: DCC
Condo Corp#: 100
Property Management: Eastway Property Management
Rooms
Room details for 14 Beswick Lane, Uxbridge
| Type | Dimensions | Description |
|---|---|---|
| Kitchen Ground | 3.00 x 6.23 | Eat-In Kitchen, Bay Window, Ceramic Floor |
| Dining Ground | 3.90 x 4.84 | Combined W/Living, Broadloom |
| Living Ground | 3.90 x 4.57 | W/O To Deck, Fireplace, Combined W/Dining |
| Master Ground | 3.30 x 5.01 | W/I Closet, 4 Pc Ensuite, Broadloom |
| Br Ground | 3.30 x 3.90 | 4 Pc Ensuite, Double Closet, Broadloom |
| Rec Bsmt | 5.21 x 8.90 | Wet Bar, Gas Fireplace, Broadloom |
| Br Bsmt | 3.02 x 4.10 | Broadloom, W/I Closet, Panelled |
| Laundry Ground | 1.52 x 2.43 | Access To Garage, Vinyl Floor |
| XXXXXXXX | XXX XX, XXXX |
XXXX XXX XXXX |
$XXX,XXX |
| XXX XX, XXXX |
XXXXXX XXX XXXX |
$XXX,XXX |
| XXXXXXXX XXXX | XXX XX, XXXX | $550,000 XXX XXXX |
| XXXXXXXX XXXXXX | XXX XX, XXXX | $599,900 XXX XXXX |

Goodwood Public School
Elementary: PublicSt Joseph Catholic School
Elementary: CatholicScott Central Public School
Elementary: PublicUxbridge Public School
Elementary: PublicQuaker Village Public School
Elementary: PublicJoseph Gould Public School
Elementary: PublicÉSC Pape-François
Secondary: CatholicBill Hogarth Secondary School
Secondary: PublicBrooklin High School
Secondary: PublicPort Perry High School
Secondary: PublicUxbridge Secondary School
Secondary: PublicStouffville District Secondary School
Secondary: Public

