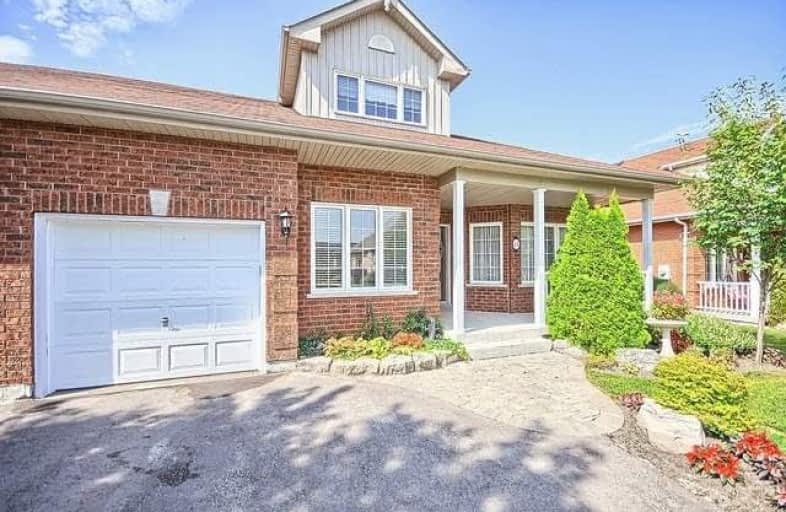Sold on Sep 15, 2017
Note: Property is not currently for sale or for rent.

-
Type: Semi-Det Condo
-
Style: Bungaloft
-
Size: 2000 sqft
-
Pets: Restrict
-
Age: 11-15 years
-
Taxes: $4,731 per year
-
Maintenance Fees: 200 /mo
-
Days on Site: 9 Days
-
Added: Sep 07, 2019 (1 week on market)
-
Updated:
-
Last Checked: 3 months ago
-
MLS®#: N3916787
-
Listed By: Royal lepage frank real estate, brokerage
Exquisite Bungaloft Condo In Quiet Desirable Area. Close To Hospital, Shopping & Downtown. 3 Bedrooms, 3 Full Baths, 1st Floor Laundry. Easy Flowing Floor Plan. Immaculate Condition. Covered Front Porch. High Ceilings, Open Concept Produce Bright Roomy Living Area Overlooking & Leading To Spacious Deck & Private, Tastefully Landscaped & Fenced Yard. Front To Rear Loft W/Spacious Work Area. Roomy Guest Bedroom & Full Bath. Full Unfinished Basement.
Extras
Include: Appliances, Light Fixtures, Window Coverings, Garage Door Opener
Property Details
Facts for 14 James Hill Court, Uxbridge
Status
Days on Market: 9
Last Status: Sold
Sold Date: Sep 15, 2017
Closed Date: Nov 15, 2017
Expiry Date: Dec 06, 2017
Sold Price: $660,000
Unavailable Date: Sep 15, 2017
Input Date: Sep 06, 2017
Property
Status: Sale
Property Type: Semi-Det Condo
Style: Bungaloft
Size (sq ft): 2000
Age: 11-15
Area: Uxbridge
Community: Uxbridge
Availability Date: Tba
Assessment Amount: $420,500
Assessment Year: 2017
Inside
Bedrooms: 3
Bathrooms: 3
Kitchens: 1
Rooms: 6
Den/Family Room: Yes
Patio Terrace: None
Unit Exposure: East
Air Conditioning: Central Air
Fireplace: Yes
Laundry Level: Main
Central Vacuum: N
Ensuite Laundry: Yes
Washrooms: 3
Building
Stories: 1
Basement: Full
Basement 2: Unfinished
Heat Type: Forced Air
Heat Source: Gas
Exterior: Brick
Elevator: N
Physically Handicapped-Equipped: N
Special Designation: Unknown
Retirement: N
Parking
Parking Included: No
Garage Type: Built-In
Parking Designation: Owned
Parking Features: Private
Covered Parking Spaces: 2
Total Parking Spaces: 3
Garage: 1
Locker
Locker: None
Fees
Tax Year: 2017
Taxes Included: No
Building Insurance Included: No
Cable Included: No
Central A/C Included: No
Common Elements Included: Yes
Heating Included: No
Hydro Included: No
Water Included: No
Taxes: $4,731
Highlights
Amenity: Bbqs Allowed
Feature: Fenced Yard
Feature: Golf
Feature: Grnbelt/Conserv
Feature: Hospital
Land
Cross Street: Toronto St S And Cam
Municipality District: Uxbridge
Parcel Number: 271800007
Condo
Condo Registry Office: DSCC
Condo Corp#: 180
Property Management: Self Managed
Additional Media
- Virtual Tour: http://tours.panapix.com/idx/389868#slide0
Rooms
Room details for 14 James Hill Court, Uxbridge
| Type | Dimensions | Description |
|---|---|---|
| Foyer Main | 1.22 x 3.66 | Ceramic Floor, Closet, Access To Garage |
| 2nd Br Main | 3.66 x 2.44 | Broadloom, Closet, O/Looks Frontyard |
| Dining Main | 4.27 x 3.15 | Broadloom, Formal Rm, Large Window |
| Kitchen Main | 3.05 x 2.74 | Ceramic Floor, Eat-In Kitchen, Pantry |
| Family Main | 4.57 x 7.06 | Hardwood Floor, O/Looks Garden, W/O To Yard |
| Laundry Main | 1.22 x 1.83 | Ceramic Floor |
| Master Main | 4.12 x 5.79 | Broadloom, W/I Closet, 4 Pc Ensuite |
| Loft 2nd | 4.88 x 4.95 | Broadloom, Walk Through, O/Looks Frontyard |
| 3rd Br 2nd | 4.12 x 3.66 | Broadloom, Semi Ensuite, O/Looks Backyard |
| XXXXXXXX | XXX XX, XXXX |
XXXX XXX XXXX |
$XXX,XXX |
| XXX XX, XXXX |
XXXXXX XXX XXXX |
$XXX,XXX |
| XXXXXXXX XXXX | XXX XX, XXXX | $660,000 XXX XXXX |
| XXXXXXXX XXXXXX | XXX XX, XXXX | $649,900 XXX XXXX |

Goodwood Public School
Elementary: PublicSt Joseph Catholic School
Elementary: CatholicScott Central Public School
Elementary: PublicUxbridge Public School
Elementary: PublicQuaker Village Public School
Elementary: PublicJoseph Gould Public School
Elementary: PublicÉSC Pape-François
Secondary: CatholicBill Hogarth Secondary School
Secondary: PublicBrooklin High School
Secondary: PublicPort Perry High School
Secondary: PublicUxbridge Secondary School
Secondary: PublicStouffville District Secondary School
Secondary: Public

