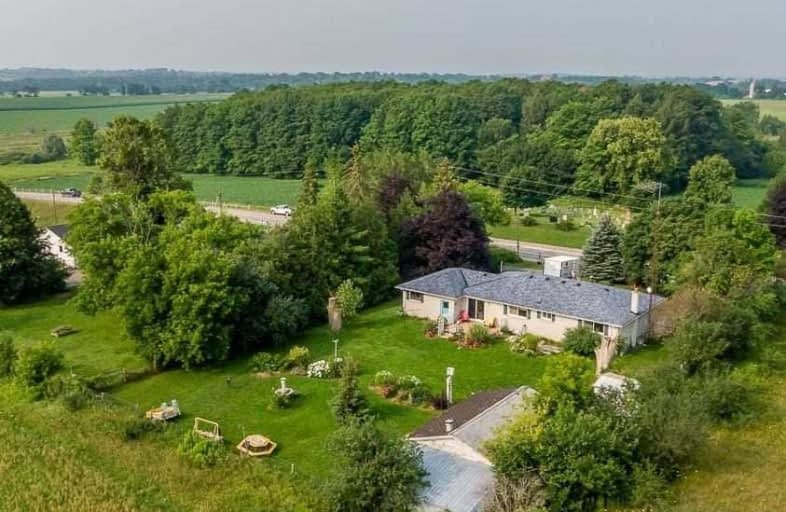Sold on Aug 03, 2021
Note: Property is not currently for sale or for rent.

-
Type: Detached
-
Style: Bungalow
-
Lot Size: 127 x 180 Feet
-
Age: No Data
-
Taxes: $5,213 per year
-
Days on Site: 18 Days
-
Added: Jul 16, 2021 (2 weeks on market)
-
Updated:
-
Last Checked: 3 months ago
-
MLS®#: N5310485
-
Listed By: Century 21 heritage group ltd., brokerage
Sweet Bungalow With A Western View For Gorgeous Sunsets From The Nearly Floor To Ceiling Living Room Picture Window. Located On The Outskirts Of Zephyr Backing Unto Farmers Fields. High Speed Internet! Work From Home Or Close Enough To Commute. Vinyl Windows 2013. 50 Year Shingles In Great Shape. Full Unfinished Basement.
Extras
Included: Electric Light Fixtures, Washer, Dryer, Fridge, Stove, Dishwasher, Water Softener - All - "As Is" . Exclude: A Few Garden Plants And Garden Decor. Large Iron Pot By Road And The Bird Feeders. Picnic Table And Chairs Etc.
Property Details
Facts for 14229 Durham Road 39, Uxbridge
Status
Days on Market: 18
Last Status: Sold
Sold Date: Aug 03, 2021
Closed Date: Sep 07, 2021
Expiry Date: Oct 30, 2021
Sold Price: $780,000
Unavailable Date: Aug 03, 2021
Input Date: Jul 16, 2021
Property
Status: Sale
Property Type: Detached
Style: Bungalow
Area: Uxbridge
Community: Rural Uxbridge
Availability Date: 30/Tba
Inside
Bedrooms: 2
Bathrooms: 1
Kitchens: 1
Rooms: 6
Den/Family Room: No
Air Conditioning: Central Air
Fireplace: No
Laundry Level: Lower
Washrooms: 1
Utilities
Electricity: Yes
Building
Basement: Full
Basement 2: Unfinished
Heat Type: Forced Air
Heat Source: Propane
Exterior: Brick
Water Supply: Well
Special Designation: Unknown
Other Structures: Workshop
Retirement: N
Parking
Driveway: Private
Garage Spaces: 1
Garage Type: Attached
Covered Parking Spaces: 5
Total Parking Spaces: 6
Fees
Tax Year: 2021
Tax Legal Description: Wpt Lot 32, Conc 3 Twp Of Uxbridge, Reg Mun Durham
Taxes: $5,213
Land
Cross Street: N Of Zephyr Rd On Th
Municipality District: Uxbridge
Fronting On: East
Parcel Number: 268690014
Pool: None
Sewer: Septic
Lot Depth: 180 Feet
Lot Frontage: 127 Feet
Lot Irregularities: X206Xrear110 Feet
Additional Media
- Virtual Tour: http://wylieford.homelistingtours.com/listing2/14229-durham-regional-road-39
Rooms
Room details for 14229 Durham Road 39, Uxbridge
| Type | Dimensions | Description |
|---|---|---|
| Living Main | 4.85 x 5.00 | West View, Hardwood Floor, Picture Window |
| Dining Main | 3.00 x 3.80 | Formal Rm, Hardwood Floor, West View |
| Kitchen Main | 3.60 x 4.00 | B/I Dishwasher, Hardwood Floor |
| Breakfast Main | 2.80 x 3.70 | W/O To Patio, Pantry, East View |
| Master Main | 3.65 x 4.40 | Hardwood Floor, Closet, East View |
| 2nd Br Main | 2.55 x 3.65 | Hardwood Floor, Closet |
| XXXXXXXX | XXX XX, XXXX |
XXXX XXX XXXX |
$XXX,XXX |
| XXX XX, XXXX |
XXXXXX XXX XXXX |
$XXX,XXX |
| XXXXXXXX XXXX | XXX XX, XXXX | $780,000 XXX XXXX |
| XXXXXXXX XXXXXX | XXX XX, XXXX | $799,900 XXX XXXX |

Black River Public School
Elementary: PublicSutton Public School
Elementary: PublicScott Central Public School
Elementary: PublicMorning Glory Public School
Elementary: PublicMount Albert Public School
Elementary: PublicRobert Munsch Public School
Elementary: PublicOur Lady of the Lake Catholic College High School
Secondary: CatholicSutton District High School
Secondary: PublicSacred Heart Catholic High School
Secondary: CatholicKeswick High School
Secondary: PublicUxbridge Secondary School
Secondary: PublicHuron Heights Secondary School
Secondary: Public

