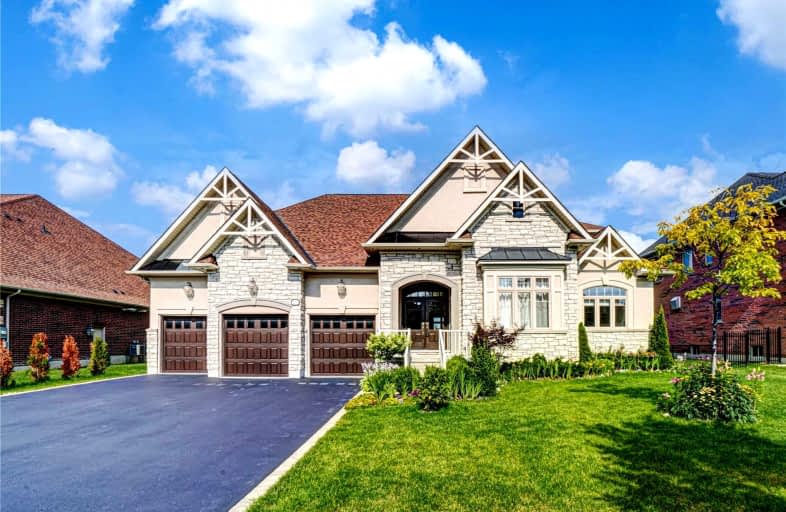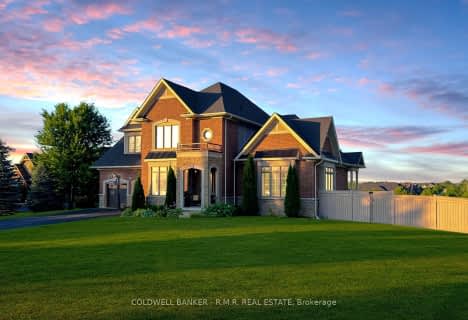Sold on Oct 29, 2021
Note: Property is not currently for sale or for rent.

-
Type: Detached
-
Style: Bungaloft
-
Size: 3500 sqft
-
Lot Size: 85 x 205 Feet
-
Age: 0-5 years
-
Taxes: $12,052 per year
-
Days on Site: 39 Days
-
Added: Sep 20, 2021 (1 month on market)
-
Updated:
-
Last Checked: 3 months ago
-
MLS®#: N5376947
-
Listed By: P2 realty inc., brokerage
Welcome To The Estates Of Wyndance. Rare Estate Living With The Opportunity To Live In The Countryside With The Security Of A Gated Community With The Advantages Of Municipal Services-No Need For Propane/Septic Tank! Come Fall In Love With This Gorgeous 4300Sqft Home. Relax In The Main Floor Master Br. Enjoy The Sunrise From The Porch. Make Mealtime Fun In Huge Kitchen With Massive Island And Gas Range + Wall Oven. Work Form Home In Charming Main Floor Office
Extras
Sub-Zero/Wolf Appliances, Washer/Dryer. Enjoy Basketball & Tennis Courts, 2 Ponds, As Well As Adjoining Wyndance Golf Course With Platinum Clublinks Membership Included! Maint.Fee Incl.Water/Sewers And All Amenities. Close To 407,Go,School
Property Details
Facts for 15 Country Club Crescent, Uxbridge
Status
Days on Market: 39
Last Status: Sold
Sold Date: Oct 29, 2021
Closed Date: Jan 05, 2022
Expiry Date: Nov 21, 2021
Sold Price: $2,211,000
Unavailable Date: Oct 29, 2021
Input Date: Sep 20, 2021
Property
Status: Sale
Property Type: Detached
Style: Bungaloft
Size (sq ft): 3500
Age: 0-5
Area: Uxbridge
Community: Uxbridge
Availability Date: Tbd
Inside
Bedrooms: 4
Bathrooms: 4
Kitchens: 1
Rooms: 9
Den/Family Room: Yes
Air Conditioning: Central Air
Fireplace: Yes
Laundry Level: Main
Washrooms: 4
Utilities
Gas: Yes
Building
Basement: Full
Heat Type: Forced Air
Heat Source: Gas
Exterior: Stone
Exterior: Stucco/Plaster
Water Supply: Municipal
Special Designation: Unknown
Parking
Driveway: Private
Garage Spaces: 3
Garage Type: Attached
Covered Parking Spaces: 6
Total Parking Spaces: 9
Fees
Tax Year: 2021
Tax Legal Description: Dvlcp 208 Level 1 Unit 8
Taxes: $12,052
Highlights
Feature: Golf
Feature: Lake/Pond
Feature: Park
Feature: School
Feature: School Bus Route
Land
Cross Street: Brock/Goodwood
Municipality District: Uxbridge
Fronting On: East
Pool: None
Sewer: Sewers
Lot Depth: 205 Feet
Lot Frontage: 85 Feet
Additional Media
- Virtual Tour: https://unbranded.youriguide.com/15_country_club_cres_uxbridge_on/
Rooms
Room details for 15 Country Club Crescent, Uxbridge
| Type | Dimensions | Description |
|---|---|---|
| Living Ground | 7.19 x 4.18 | Hardwood Floor, Coffered Ceiling, Pot Lights |
| Dining Ground | 3.32 x 4.90 | Porcelain Floor, Crown Moulding |
| Family Ground | 7.10 x 4.81 | French Doors, Fireplace, Crown Moulding |
| Library Ground | 3.97 x 3.07 | Cathedral Ceiling, O/Looks Garden, Hardwood Floor |
| Kitchen Ground | 5.48 x 5.03 | B/I Appliances, Pantry, W/O To Garden |
| Prim Bdrm Ground | 5.48 x 5.03 | 5 Pc Ensuite, W/I Closet, W/O To Garden |
| 2nd Br Ground | 4.66 x 5.42 | 4 Pc Ensuite, W/I Closet, Hardwood Floor |
| 3rd Br 2nd | 3.68 x 3.90 | Hardwood Floor, W/I Closet, 4 Pc Bath |
| 4th Br 2nd | 3.50 x 5.42 | Hardwood Floor, 4 Pc Bath |
| Loft 2nd | 5.66 x 4.48 | Hardwood Floor, Pot Lights, Crown Moulding |
| XXXXXXXX | XXX XX, XXXX |
XXXX XXX XXXX |
$X,XXX,XXX |
| XXX XX, XXXX |
XXXXXX XXX XXXX |
$X,XXX,XXX | |
| XXXXXXXX | XXX XX, XXXX |
XXXXXXX XXX XXXX |
|
| XXX XX, XXXX |
XXXXXX XXX XXXX |
$X,XXX,XXX | |
| XXXXXXXX | XXX XX, XXXX |
XXXX XXX XXXX |
$X,XXX,XXX |
| XXX XX, XXXX |
XXXXXX XXX XXXX |
$X,XXX,XXX |
| XXXXXXXX XXXX | XXX XX, XXXX | $2,211,000 XXX XXXX |
| XXXXXXXX XXXXXX | XXX XX, XXXX | $2,299,000 XXX XXXX |
| XXXXXXXX XXXXXXX | XXX XX, XXXX | XXX XXXX |
| XXXXXXXX XXXXXX | XXX XX, XXXX | $2,299,000 XXX XXXX |
| XXXXXXXX XXXX | XXX XX, XXXX | $1,200,000 XXX XXXX |
| XXXXXXXX XXXXXX | XXX XX, XXXX | $1,250,000 XXX XXXX |

Claremont Public School
Elementary: PublicGoodwood Public School
Elementary: PublicSt Joseph Catholic School
Elementary: CatholicUxbridge Public School
Elementary: PublicQuaker Village Public School
Elementary: PublicJoseph Gould Public School
Elementary: PublicÉSC Pape-François
Secondary: CatholicBill Hogarth Secondary School
Secondary: PublicUxbridge Secondary School
Secondary: PublicStouffville District Secondary School
Secondary: PublicSt Brother André Catholic High School
Secondary: CatholicMarkham District High School
Secondary: Public- 4 bath
- 4 bed
- 3000 sqft
19 Forestgreen Drive, Uxbridge, Ontario • L9P 0B8 • Uxbridge



