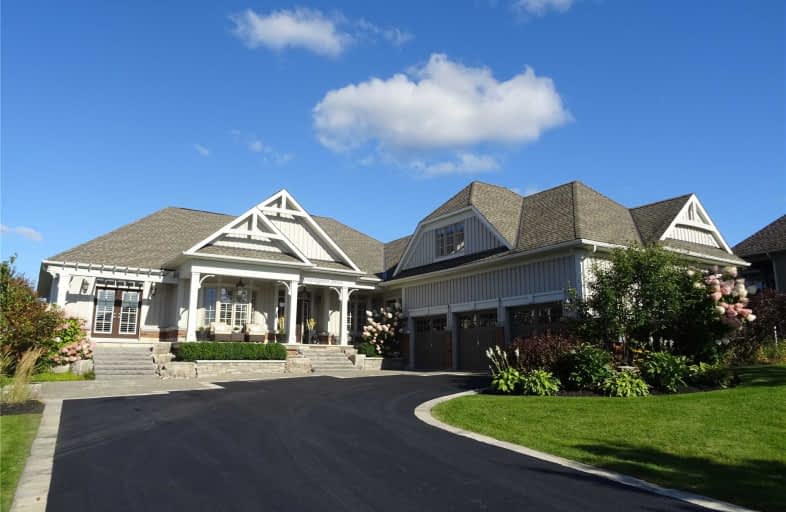Sold on Jun 07, 2019
Note: Property is not currently for sale or for rent.

-
Type: Detached
-
Style: Bungalow
-
Size: 3500 sqft
-
Lot Size: 111.81 x 209 Feet
-
Age: 6-15 years
-
Taxes: $11,172 per year
-
Days on Site: 39 Days
-
Added: Sep 07, 2019 (1 month on market)
-
Updated:
-
Last Checked: 3 months ago
-
MLS®#: N4430985
-
Listed By: Century 21 leading edge realty inc., brokerage
Estates Of Wyndance-Spectacular 3600Sqft (Tot Liv Space Approx. 6500Sqft) 4+2Bdrm Bungalow W Loft On Premium 98*209Ft Lot W Fin W/O Bsmt.Entertainer's Dream W Open Concept Design,Bamboo Fl,Kit W S/S Appl,Huge Cntre Island (Quartz Cntrs) O/L Great Rm,Sep Living & Dining,Mstr Bdrm W His/Her Closet,5Pc Ens & W/O To 400Sqft Deck, Bsmt W Bar, Wine Cellar,Media Rm,In-Law Suite W Kit,Fam Rm,2nd Bdrm,Outdoor Oasis Pool,Hot Tub, Cabana,$$$ On Landscp,Platinum Golf Mem
Extras
Fridge/Freezer,Gas Stove,2Dw,Micro,Washer&Dryer,Bsmt Fridge,Stove,Dw,Micro,Hottub,Irrig Sys,Wtr Sftnr,Hrv,All Elfs,Cal Shtrs,3Gdos,8Hd Cccameras,Pool Eqp*Hw **Solar Panels Heat Pool&Hwt-Sell Elec Back To Hydro Approx. $3K/Yr, Excl:Bevcentre
Property Details
Facts for 15 Forestgreen Drive, Uxbridge
Status
Days on Market: 39
Last Status: Sold
Sold Date: Jun 07, 2019
Closed Date: Aug 28, 2019
Expiry Date: Aug 31, 2019
Sold Price: $1,675,000
Unavailable Date: Jun 07, 2019
Input Date: Apr 29, 2019
Property
Status: Sale
Property Type: Detached
Style: Bungalow
Size (sq ft): 3500
Age: 6-15
Area: Uxbridge
Community: Rural Uxbridge
Availability Date: 60-120 Flex
Inside
Bedrooms: 4
Bedrooms Plus: 2
Bathrooms: 6
Kitchens: 1
Kitchens Plus: 1
Rooms: 9
Den/Family Room: Yes
Air Conditioning: Central Air
Fireplace: Yes
Laundry Level: Main
Central Vacuum: Y
Washrooms: 6
Utilities
Electricity: Yes
Gas: Yes
Cable: Yes
Telephone: Yes
Building
Basement: Fin W/O
Heat Type: Forced Air
Heat Source: Gas
Exterior: Brick
Exterior: Stone
Elevator: N
UFFI: No
Water Supply Type: Comm Well
Water Supply: Other
Special Designation: Unknown
Retirement: N
Parking
Driveway: Private
Garage Spaces: 3
Garage Type: Attached
Covered Parking Spaces: 9
Total Parking Spaces: 12
Fees
Tax Year: 2018
Tax Legal Description: Unit 63, Level 1, Dvlc Pl 208
Taxes: $11,172
Additional Mo Fees: 459.45
Highlights
Feature: Fenced Yard
Feature: Golf
Feature: Park
Feature: School Bus Route
Land
Cross Street: Goodwood Rd & Brock
Municipality District: Uxbridge
Fronting On: East
Parcel Number: 272080063
Parcel of Tied Land: Y
Pool: Inground
Sewer: Other
Lot Depth: 209 Feet
Lot Frontage: 111.81 Feet
Lot Irregularities: Property Is 98Ft Wide
Acres: .50-1.99
Zoning: Residential
Additional Media
- Virtual Tour: http://www.myvisuallistings.com/vtnb/245960
Open House
Open House Date: 2019-06-09
Open House Start: 12:00:00
Open House Finished: 02:00:00
Rooms
Room details for 15 Forestgreen Drive, Uxbridge
| Type | Dimensions | Description |
|---|---|---|
| Living Ground | 3.83 x 4.25 | Hardwood Floor, Coffered Ceiling, California Shutters |
| Dining Ground | 3.97 x 5.14 | Hardwood Floor, W/O To Porch, California Shutters |
| Great Rm Ground | 5.25 x 6.10 | Hardwood Floor, Gas Fireplace, B/I Shelves |
| Kitchen Ground | 3.15 x 5.47 | Hardwood Floor, Centre Island, Pantry |
| Breakfast Ground | 2.85 x 5.50 | Hardwood Floor, Open Concept, W/O To Deck |
| Master Ground | 4.20 x 5.75 | 5 Pc Ensuite, His/Hers Closets, W/O To Deck |
| 2nd Br Ground | 3.30 x 3.63 | Broadloom, Semi Ensuite, Double Closet |
| 3rd Br Ground | 3.65 x 3.75 | Broadloom, Large Window |
| 4th Br Upper | 5.04 x 6.80 | Hardwood Floor, 4 Pc Bath, Closet |
| 5th Br Bsmt | 4.50 x 6.92 | Broadloom, 5 Pc Ensuite, W/O To Sunroom |
| Family Bsmt | 4.50 x 5.90 | Hardwood Floor, Open Concept, W/O To Sunroom |
| Kitchen Bsmt | 4.60 x 6.60 | Hardwood Floor, Centre Island, Combined W/Dining |
| XXXXXXXX | XXX XX, XXXX |
XXXX XXX XXXX |
$X,XXX,XXX |
| XXX XX, XXXX |
XXXXXX XXX XXXX |
$X,XXX,XXX | |
| XXXXXXXX | XXX XX, XXXX |
XXXXXXXX XXX XXXX |
|
| XXX XX, XXXX |
XXXXXX XXX XXXX |
$X,XXX,XXX |
| XXXXXXXX XXXX | XXX XX, XXXX | $1,675,000 XXX XXXX |
| XXXXXXXX XXXXXX | XXX XX, XXXX | $1,699,000 XXX XXXX |
| XXXXXXXX XXXXXXXX | XXX XX, XXXX | XXX XXXX |
| XXXXXXXX XXXXXX | XXX XX, XXXX | $1,948,000 XXX XXXX |

Claremont Public School
Elementary: PublicGoodwood Public School
Elementary: PublicSt Joseph Catholic School
Elementary: CatholicUxbridge Public School
Elementary: PublicQuaker Village Public School
Elementary: PublicJoseph Gould Public School
Elementary: PublicÉSC Pape-François
Secondary: CatholicBill Hogarth Secondary School
Secondary: PublicUxbridge Secondary School
Secondary: PublicStouffville District Secondary School
Secondary: PublicSt Brother André Catholic High School
Secondary: CatholicMarkham District High School
Secondary: Public

