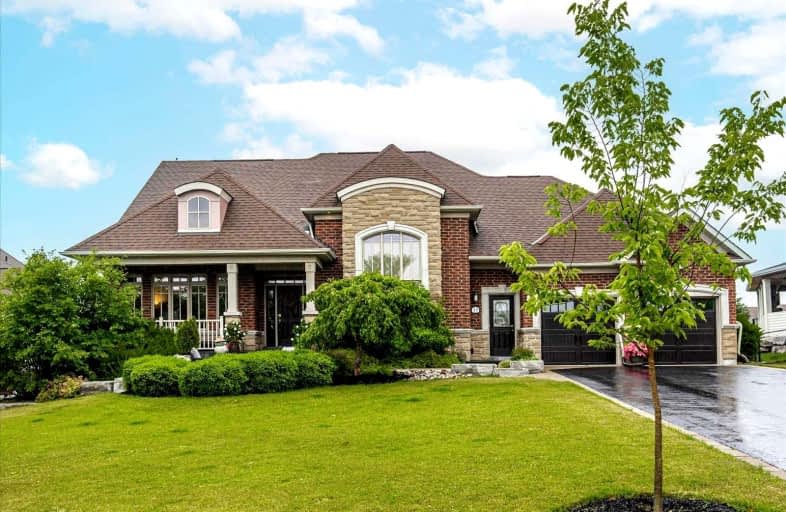Sold on Sep 27, 2022
Note: Property is not currently for sale or for rent.

-
Type: Detached
-
Style: Bungaloft
-
Size: 3000 sqft
-
Lot Size: 88.55 x 200 Feet
-
Age: 6-15 years
-
Taxes: $9,772 per year
-
Days on Site: 82 Days
-
Added: Jul 07, 2022 (2 months on market)
-
Updated:
-
Last Checked: 1 month ago
-
MLS®#: N5688215
-
Listed By: Royal lepage frank real estate, brokerage
Fountainview Says It All! A Gorgeous Bungaloft In The Gated Community Of Wyndance Overlooking The Pond. This Well-Laid Out 4 Bdrm Home Has Elegant Decor, Gleaming Hardwood Floors, Large Windows, And Exquisite Finishes. Chef's Kitchen With Island Breakfast Bar. Great Room With Soaring Ceiling Has Fireplace And Overlooks The Pool-Sized Backyard. Main Floor Executive Office With Fireplace. Huge Primary Bedroom With 2 Walk-In Closets, 5-Piece Ensuite, And Walk-Out To Cedar Deck.
Extras
Property Comes With Platinum Club Link Membership. Maintenance Fee Covers Maintenance For Roads, Tennis/Pickle Ball/Basketball Courts, Roads Common Area Grass, Ponds, Water And Sewer. Include All Appliances, Window Coverings, All Lights.
Property Details
Facts for 15 Fountainview Lane, Uxbridge
Status
Days on Market: 82
Last Status: Sold
Sold Date: Sep 27, 2022
Closed Date: Nov 15, 2022
Expiry Date: Oct 31, 2022
Sold Price: $1,850,000
Unavailable Date: Sep 27, 2022
Input Date: Jul 07, 2022
Property
Status: Sale
Property Type: Detached
Style: Bungaloft
Size (sq ft): 3000
Age: 6-15
Area: Uxbridge
Community: Rural Uxbridge
Availability Date: 60 Days
Inside
Bedrooms: 4
Bathrooms: 3
Kitchens: 1
Rooms: 9
Den/Family Room: Yes
Air Conditioning: Central Air
Fireplace: Yes
Laundry Level: Main
Washrooms: 3
Building
Basement: Full
Basement 2: Unfinished
Heat Type: Forced Air
Heat Source: Gas
Exterior: Brick
Exterior: Stone
Water Supply: Other
Special Designation: Unknown
Parking
Driveway: Private
Garage Spaces: 3
Garage Type: Built-In
Covered Parking Spaces: 8
Total Parking Spaces: 11
Fees
Tax Year: 2022
Tax Legal Description: Dvlcp 208 Level 1 Unit 30
Taxes: $9,772
Additional Mo Fees: 507.1
Highlights
Feature: Clear View
Feature: Fenced Yard
Feature: Golf
Feature: Lake/Pond
Feature: Park
Land
Cross Street: Brock Rd/Wyndance Wa
Municipality District: Uxbridge
Fronting On: East
Parcel Number: 272080030
Parcel of Tied Land: Y
Pool: None
Sewer: Sewers
Lot Depth: 200 Feet
Lot Frontage: 88.55 Feet
Acres: < .50
Additional Media
- Virtual Tour: https://my.matterport.com/show/?m=a58PEZySbN2&mls=1
Rooms
Room details for 15 Fountainview Lane, Uxbridge
| Type | Dimensions | Description |
|---|---|---|
| Kitchen Ground | 3.70 x 6.78 | Hardwood Floor, Eat-In Kitchen, O/Looks Backyard |
| Great Rm Ground | 3.70 x 6.25 | Hardwood Floor, Cathedral Ceiling, Gas Fireplace |
| Dining Ground | 4.31 x 5.63 | Hardwood Floor, Coffered Ceiling, O/Looks Frontyard |
| Office Ground | 3.63 x 4.25 | Hardwood Floor, Pot Lights, Gas Fireplace |
| Prim Bdrm Ground | 4.28 x 5.35 | Hardwood Floor, 5 Pc Ensuite, W/O To Deck |
| 2nd Br Ground | 3.15 x 4.42 | Hardwood Floor, Closet, Large Window |
| Laundry Ground | 1.87 x 2.65 | Ceramic Floor, Laundry Sink, W/O To Garage |
| 3rd Br 2nd | 3.80 x 4.85 | Hardwood Floor, Double Closet, Semi Ensuite |
| 4th Br 2nd | 3.47 x 4.37 | Broadloom, Double Closet |

| XXXXXXXX | XXX XX, XXXX |
XXXX XXX XXXX |
$X,XXX,XXX |
| XXX XX, XXXX |
XXXXXX XXX XXXX |
$X,XXX,XXX |
| XXXXXXXX XXXX | XXX XX, XXXX | $1,850,000 XXX XXXX |
| XXXXXXXX XXXXXX | XXX XX, XXXX | $1,899,900 XXX XXXX |

Claremont Public School
Elementary: PublicGoodwood Public School
Elementary: PublicSt Joseph Catholic School
Elementary: CatholicUxbridge Public School
Elementary: PublicQuaker Village Public School
Elementary: PublicJoseph Gould Public School
Elementary: PublicÉSC Pape-François
Secondary: CatholicBill Hogarth Secondary School
Secondary: PublicUxbridge Secondary School
Secondary: PublicStouffville District Secondary School
Secondary: PublicSt Brother André Catholic High School
Secondary: CatholicMarkham District High School
Secondary: Public
