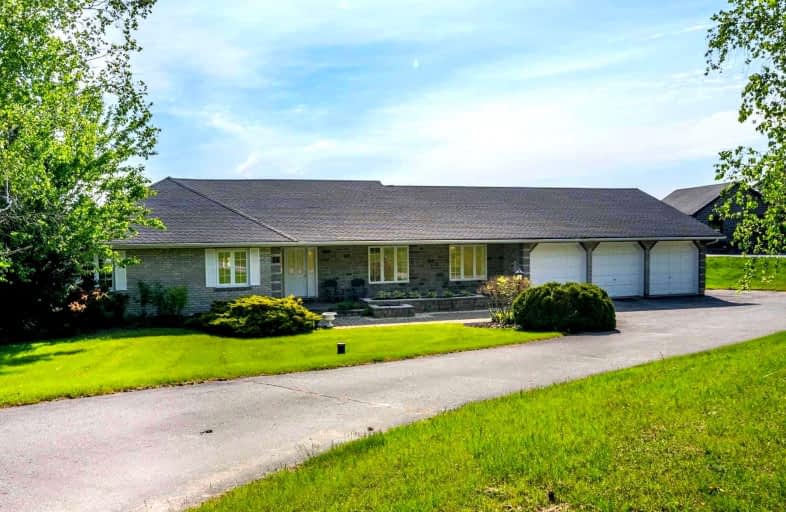Sold on Jul 04, 2022
Note: Property is not currently for sale or for rent.

-
Type: Detached
-
Style: Bungalow
-
Size: 2500 sqft
-
Lot Size: 121.39 x 356.17 Feet
-
Age: No Data
-
Taxes: $9,721 per year
-
Days on Site: 11 Days
-
Added: Jun 23, 2022 (1 week on market)
-
Updated:
-
Last Checked: 3 months ago
-
MLS®#: N5672610
-
Listed By: Farquharson realty limited, brokerage
Beautiful Bungalow On Nearly 1-Acre In Sought After Mill Run. Offering 2555 Square Feet Of Main Floor Living Space Plus A Partially Finished Walkout Lower Level. Large 3-Car Attached Garage With A Separate Staircase Leading To The Lower Level. Multiple Walkouts, Hardwood Floors, An Elevator And 3 Spacious Bedrooms & 5 Bathrooms. The Lower Level Is Partially Finished With Large Bright Windows, A Walkout, Wet Bar And Hot Tub Room.
Extras
Convenient Location. Only 10-15 Minutes To Downtown Uxbridge Or Stouffville. A Short Drive To Aurora, 404, 407 And Lincolnville Go.
Property Details
Facts for 15 Mill Run Gate, Uxbridge
Status
Days on Market: 11
Last Status: Sold
Sold Date: Jul 04, 2022
Closed Date: Aug 31, 2022
Expiry Date: Dec 15, 2022
Sold Price: $1,500,000
Unavailable Date: Jul 04, 2022
Input Date: Jun 23, 2022
Prior LSC: Listing with no contract changes
Property
Status: Sale
Property Type: Detached
Style: Bungalow
Size (sq ft): 2500
Area: Uxbridge
Community: Rural Uxbridge
Availability Date: Tba
Inside
Bedrooms: 3
Bathrooms: 5
Kitchens: 1
Rooms: 7
Den/Family Room: Yes
Air Conditioning: Central Air
Fireplace: Yes
Laundry Level: Main
Central Vacuum: Y
Washrooms: 5
Utilities
Electricity: Yes
Gas: No
Telephone: Available
Building
Basement: Part Fin
Basement 2: W/O
Heat Type: Heat Pump
Heat Source: Electric
Exterior: Brick
Exterior: Stone
Elevator: Y
Water Supply Type: Drilled Well
Water Supply: Well
Special Designation: Unknown
Parking
Driveway: Private
Garage Spaces: 3
Garage Type: Attached
Covered Parking Spaces: 5
Total Parking Spaces: 8
Fees
Tax Year: 2021
Tax Legal Description: Pcl 19-1 Sec 40M1589; Lt 19 Pl 40M1589 (Uxbridge)
Taxes: $9,721
Highlights
Feature: Clear View
Feature: Golf
Feature: Level
Land
Cross Street: Durham Rd 8/Mill Run
Municipality District: Uxbridge
Fronting On: East
Pool: None
Sewer: Septic
Lot Depth: 356.17 Feet
Lot Frontage: 121.39 Feet
Acres: .50-1.99
Additional Media
- Virtual Tour: https://yellowdiamondproperties.com/15-mill-run-gate-uxbridge
Rooms
Room details for 15 Mill Run Gate, Uxbridge
| Type | Dimensions | Description |
|---|---|---|
| Living Main | 4.18 x 4.12 | Hardwood Floor, Combined W/Dining, Crown Moulding |
| Dining Main | 4.18 x 3.29 | Combined W/Living, Hardwood Floor, Crown Moulding |
| Kitchen Main | 4.74 x 7.18 | Eat-In Kitchen, W/O To Deck, Open Concept |
| Family Main | 5.55 x 6.28 | Fireplace, W/O To Deck, O/Looks Backyard |
| Prim Bdrm Main | 4.14 x 5.47 | W/I Closet, 3 Pc Ensuite, Hardwood Floor |
| 2nd Br Main | 2.99 x 4.54 | 3 Pc Ensuite, O/Looks Frontyard, Double Closet |
| 3rd Br Main | 4.16 x 3.15 | W/I Closet, O/Looks Frontyard |
| Other Lower | 3.44 x 3.50 | Hot Tub, East View |
| Common Rm Lower | 3.67 x 7.92 | Broadloom, Elevator |
| Rec Lower | 5.59 x 15.52 | Walk-Out, Wet Bar, Partly Finished |
| XXXXXXXX | XXX XX, XXXX |
XXXX XXX XXXX |
$X,XXX,XXX |
| XXX XX, XXXX |
XXXXXX XXX XXXX |
$X,XXX,XXX |
| XXXXXXXX XXXX | XXX XX, XXXX | $1,500,000 XXX XXXX |
| XXXXXXXX XXXXXX | XXX XX, XXXX | $1,599,000 XXX XXXX |

Goodwood Public School
Elementary: PublicBallantrae Public School
Elementary: PublicSt Joseph Catholic School
Elementary: CatholicScott Central Public School
Elementary: PublicRobert Munsch Public School
Elementary: PublicQuaker Village Public School
Elementary: PublicÉSC Pape-François
Secondary: CatholicBill Hogarth Secondary School
Secondary: PublicUxbridge Secondary School
Secondary: PublicStouffville District Secondary School
Secondary: PublicSt Brother André Catholic High School
Secondary: CatholicBur Oak Secondary School
Secondary: Public

