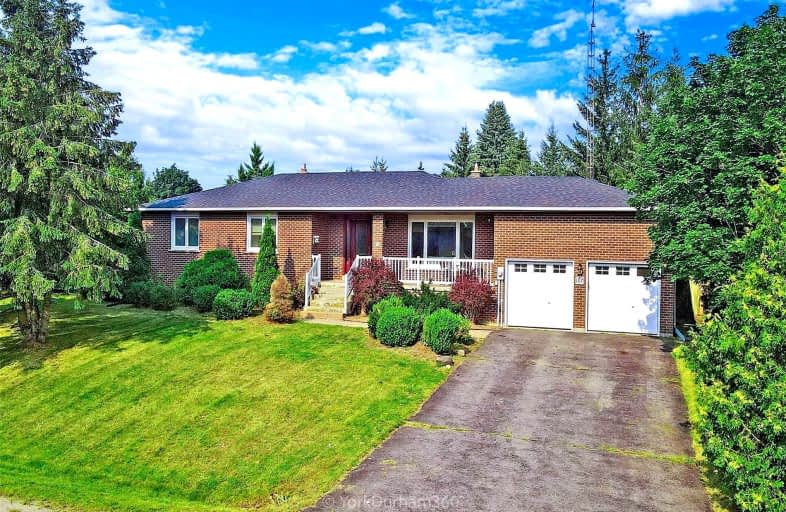Sold on Sep 02, 2021
Note: Property is not currently for sale or for rent.

-
Type: Detached
-
Style: Bungalow-Raised
-
Lot Size: 115.45 x 166.35 Feet
-
Age: No Data
-
Taxes: $5,938 per year
-
Days on Site: 6 Days
-
Added: Aug 27, 2021 (6 days on market)
-
Updated:
-
Last Checked: 3 hours ago
-
MLS®#: N5352846
-
Listed By: Coldwell banker - r.m.r. real estate, brokerage
Sitting On 1/2- Acre Corner Lot. Renovated Raised Bungalow With 2-Storey Attached Garage Covered Front Porch, Fully Fenced & Treed Private Backyard. The Interior Finishes Include Hardwood Floors, Granite Countertops, Pot Lights, Upgraded Kitchen Cabinets, Newer Stainless Steel Appliances, Upgraded Bathrooms & Fittings, Newer Roof, Completely Finished Basement With Separate Entrance.
Extras
Included: Electrical Light Fixtures, Kitchen Appliances, Central Vacuum Rough-In & Attachments, Garden Shed.
Property Details
Facts for 16 Gamron Avenue, Uxbridge
Status
Days on Market: 6
Last Status: Sold
Sold Date: Sep 02, 2021
Closed Date: Oct 15, 2021
Expiry Date: Nov 02, 2021
Sold Price: $1,200,000
Unavailable Date: Sep 02, 2021
Input Date: Aug 27, 2021
Prior LSC: Sold
Property
Status: Sale
Property Type: Detached
Style: Bungalow-Raised
Area: Uxbridge
Community: Rural Uxbridge
Availability Date: Oct 15-31st
Inside
Bedrooms: 3
Bedrooms Plus: 1
Bathrooms: 3
Kitchens: 1
Kitchens Plus: 1
Rooms: 6
Den/Family Room: No
Air Conditioning: Central Air
Fireplace: Yes
Laundry Level: Lower
Central Vacuum: Y
Washrooms: 3
Utilities
Electricity: Yes
Cable: Available
Telephone: Yes
Building
Basement: Fin W/O
Basement 2: Full
Heat Type: Forced Air
Heat Source: Oil
Exterior: Brick
Water Supply: Well
Special Designation: Unknown
Other Structures: Garden Shed
Parking
Driveway: Private
Garage Spaces: 2
Garage Type: Attached
Covered Parking Spaces: 6
Total Parking Spaces: 8
Fees
Tax Year: 2021
Tax Legal Description: Pcl8-1Secm1166,Uxbridge; Lt8Plm1166(Uxbridge)
Taxes: $5,938
Highlights
Feature: Fenced Yard
Feature: Golf
Feature: Grnbelt/Conserv
Feature: Park
Feature: School Bus Route
Feature: Wooded/Treed
Land
Cross Street: Goodwood Road & Broc
Municipality District: Uxbridge
Fronting On: West
Parcel Number: 268260081
Pool: None
Sewer: Septic
Lot Depth: 166.35 Feet
Lot Frontage: 115.45 Feet
Lot Irregularities: Irregular Shape
Acres: .50-1.99
Zoning: Single Family De
Additional Media
- Virtual Tour: https://my.matterport.com/show/?m=ghGu6EEFFXL&mls=1
Rooms
Room details for 16 Gamron Avenue, Uxbridge
| Type | Dimensions | Description |
|---|---|---|
| Living Ground | 3.44 x 5.42 | Hardwood Floor, Combined W/Dining, Large Window |
| Dining Ground | 3.79 x 3.03 | Hardwood Floor, Combined W/Living, Bay Window |
| Breakfast Ground | 3.42 x 2.56 | Sliding Doors, Combined W/Kitchen, W/O To Deck |
| Kitchen Ground | 3.42 x 2.58 | Granite Counter, Stainless Steel Appl, Pot Lights |
| Bathroom Ground | 3.42 x 2.20 | 4 Pc Bath, Pot Lights, Updated |
| Prim Bdrm Ground | 3.96 x 4.29 | Hardwood Floor, 2 Pc Ensuite, Double Closet |
| 2nd Br Ground | 3.96 x 3.07 | Hardwood Floor, Double Closet, Pot Lights |
| 3rd Br Ground | 3.42 x 3.24 | Hardwood Floor, Double Closet, West View |
| 4th Br Bsmt | 3.47 x 3.69 | Laminate, Double Closet, Pot Lights |
| Family Bsmt | 4.89 x 5.11 | Fireplace, Pot Lights, B/I Shelves |
| Kitchen Bsmt | 3.41 x 3.97 | French Doors, Pot Lights, Tile Floor |
| Bathroom Bsmt | 3.19 x 2.30 | 3 Pc Bath, Separate Shower, Recessed Lights |

| XXXXXXXX | XXX XX, XXXX |
XXXX XXX XXXX |
$X,XXX,XXX |
| XXX XX, XXXX |
XXXXXX XXX XXXX |
$XXX,XXX | |
| XXXXXXXX | XXX XX, XXXX |
XXXXXX XXX XXXX |
$X,XXX |
| XXX XX, XXXX |
XXXXXX XXX XXXX |
$X,XXX | |
| XXXXXXXX | XXX XX, XXXX |
XXXXXXXX XXX XXXX |
|
| XXX XX, XXXX |
XXXXXX XXX XXXX |
$X,XXX | |
| XXXXXXXX | XXX XX, XXXX |
XXXX XXX XXXX |
$XXX,XXX |
| XXX XX, XXXX |
XXXXXX XXX XXXX |
$XXX,XXX | |
| XXXXXXXX | XXX XX, XXXX |
XXXXXXXX XXX XXXX |
|
| XXX XX, XXXX |
XXXXXX XXX XXXX |
$XXX,XXX |
| XXXXXXXX XXXX | XXX XX, XXXX | $1,200,000 XXX XXXX |
| XXXXXXXX XXXXXX | XXX XX, XXXX | $999,000 XXX XXXX |
| XXXXXXXX XXXXXX | XXX XX, XXXX | $2,000 XXX XXXX |
| XXXXXXXX XXXXXX | XXX XX, XXXX | $2,000 XXX XXXX |
| XXXXXXXX XXXXXXXX | XXX XX, XXXX | XXX XXXX |
| XXXXXXXX XXXXXX | XXX XX, XXXX | $2,500 XXX XXXX |
| XXXXXXXX XXXX | XXX XX, XXXX | $770,000 XXX XXXX |
| XXXXXXXX XXXXXX | XXX XX, XXXX | $799,888 XXX XXXX |
| XXXXXXXX XXXXXXXX | XXX XX, XXXX | XXX XXXX |
| XXXXXXXX XXXXXX | XXX XX, XXXX | $847,000 XXX XXXX |

Claremont Public School
Elementary: PublicGoodwood Public School
Elementary: PublicSt Joseph Catholic School
Elementary: CatholicUxbridge Public School
Elementary: PublicQuaker Village Public School
Elementary: PublicJoseph Gould Public School
Elementary: PublicÉSC Pape-François
Secondary: CatholicBill Hogarth Secondary School
Secondary: PublicUxbridge Secondary School
Secondary: PublicStouffville District Secondary School
Secondary: PublicSt Brother André Catholic High School
Secondary: CatholicMarkham District High School
Secondary: Public
