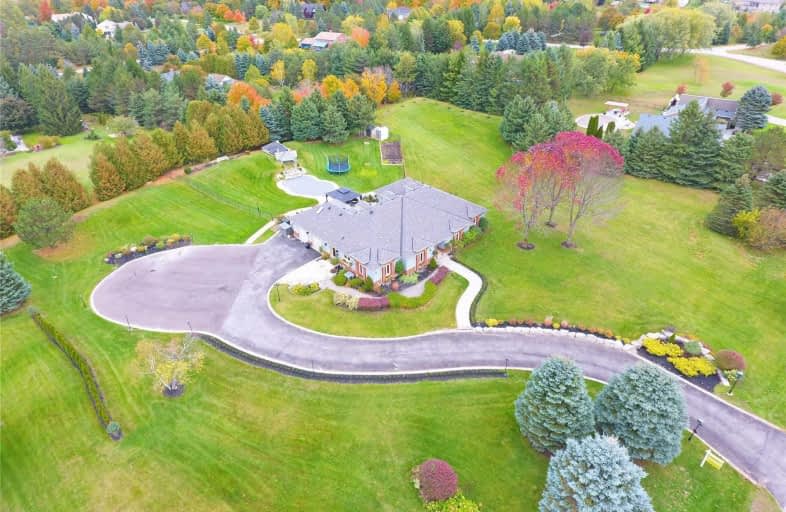Sold on Oct 23, 2020
Note: Property is not currently for sale or for rent.

-
Type: Detached
-
Style: Bungalow
-
Lot Size: 2.23 x 2.23 Acres
-
Age: No Data
-
Taxes: $9,788 per year
-
Days on Site: 10 Days
-
Added: Oct 13, 2020 (1 week on market)
-
Updated:
-
Last Checked: 3 months ago
-
MLS®#: N4952580
-
Listed By: Farquharson realty limited, brokerage
Prestigious Heritage Hills Custom Bungalow On 2.23 Landscaped Acres Flagstone Patio Overlooking Inground Pools With Waterfall. Luxury Finishings Include Hardwood, Cathedral Ceilings, Superb Kitchen With Granite Counters, Centre Island And B/I Appliances, Fireplace, Crown Moulding And Pot Lighting. Separate In-Law Or Office Suite With 2nd Kitchen, 3 Pc. Bath. Walk To Regional Forest Trails And Only 5 Minutes To All Amenities In Uxbridge.
Extras
Inground Sprinkler System, Seller Does Not Warrant Retrofit L/L.
Property Details
Facts for 16 Silver Spring Crescent, Uxbridge
Status
Days on Market: 10
Last Status: Sold
Sold Date: Oct 23, 2020
Closed Date: Jan 06, 2021
Expiry Date: Apr 02, 2021
Sold Price: $1,498,000
Unavailable Date: Oct 23, 2020
Input Date: Oct 14, 2020
Property
Status: Sale
Property Type: Detached
Style: Bungalow
Area: Uxbridge
Community: Rural Uxbridge
Availability Date: Tba
Inside
Bedrooms: 4
Bedrooms Plus: 1
Bathrooms: 5
Kitchens: 1
Kitchens Plus: 1
Rooms: 8
Den/Family Room: No
Air Conditioning: Central Air
Fireplace: Yes
Laundry Level: Lower
Central Vacuum: Y
Washrooms: 5
Building
Basement: Apartment
Basement 2: Fin W/O
Heat Type: Forced Air
Heat Source: Gas
Exterior: Board/Batten
Exterior: Brick
UFFI: No
Water Supply Type: Drilled Well
Water Supply: Well
Special Designation: Unknown
Other Structures: Garden Shed
Parking
Driveway: Private
Garage Spaces: 2
Garage Type: Attached
Covered Parking Spaces: 6
Total Parking Spaces: 8
Fees
Tax Year: 2020
Tax Legal Description: Plan M1183 Lot 12, Township Of Uxbridge
Taxes: $9,788
Highlights
Feature: Cul De Sac
Feature: Golf
Feature: Grnbelt/Conserv
Feature: Hospital
Feature: Rec Centre
Feature: School
Land
Cross Street: Con 6 And Hwy 47
Municipality District: Uxbridge
Fronting On: North
Pool: Inground
Sewer: Septic
Lot Depth: 2.23 Acres
Lot Frontage: 2.23 Acres
Lot Irregularities: Frontage 236.73
Acres: 2-4.99
Zoning: Residential
Additional Media
- Virtual Tour: https://elevateyourview.ca/16-silver-spring-cres-mls/
Rooms
Room details for 16 Silver Spring Crescent, Uxbridge
| Type | Dimensions | Description |
|---|---|---|
| Kitchen Ground | 4.28 x 5.60 | Breakfast Area, Granite Counter, Centre Island |
| Dining Ground | 3.52 x 4.15 | Hardwood Floor, Wainscoting |
| Den Ground | 3.70 x 4.15 | French Doors, Hardwood Floor |
| Great Rm Ground | 5.72 x 6.00 | Gas Fireplace, Hardwood Floor, Juliette Balcony |
| Master Ground | 3.82 x 5.70 | 4 Pc Ensuite, W/I Closet, W/O To Patio |
| 2nd Br Ground | 3.15 x 3.85 | Crown Moulding, Closet Organizers, Broadloom |
| 3rd Br Ground | 3.24 x 3.98 | Crown Moulding, Closet Organizers, Broadloom |
| 4th Br Ground | 3.25 x 3.58 | Double Closet, Broadloom |
| Kitchen Lower | 3.15 x 4.60 | Eat-In Kitchen, Cushion Floor, Above Grade Window |
| Living Lower | 5.05 x 5.65 | Broadloom, W/O To Yard |
| 5th Br Lower | 3.12 x 5.68 | Broadloom, Closet, 3 Pc Ensuite |
| Rec Lower | 6.85 x 15.00 | Irregular Rm, Pot Lights, 4 Pc Bath |
| XXXXXXXX | XXX XX, XXXX |
XXXX XXX XXXX |
$X,XXX,XXX |
| XXX XX, XXXX |
XXXXXX XXX XXXX |
$X,XXX,XXX | |
| XXXXXXXX | XXX XX, XXXX |
XXXX XXX XXXX |
$X,XXX,XXX |
| XXX XX, XXXX |
XXXXXX XXX XXXX |
$X,XXX,XXX |
| XXXXXXXX XXXX | XXX XX, XXXX | $1,498,000 XXX XXXX |
| XXXXXXXX XXXXXX | XXX XX, XXXX | $1,498,000 XXX XXXX |
| XXXXXXXX XXXX | XXX XX, XXXX | $1,300,000 XXX XXXX |
| XXXXXXXX XXXXXX | XXX XX, XXXX | $1,299,999 XXX XXXX |

Goodwood Public School
Elementary: PublicSt Joseph Catholic School
Elementary: CatholicScott Central Public School
Elementary: PublicUxbridge Public School
Elementary: PublicQuaker Village Public School
Elementary: PublicJoseph Gould Public School
Elementary: PublicÉSC Pape-François
Secondary: CatholicBill Hogarth Secondary School
Secondary: PublicBrooklin High School
Secondary: PublicPort Perry High School
Secondary: PublicUxbridge Secondary School
Secondary: PublicStouffville District Secondary School
Secondary: Public

