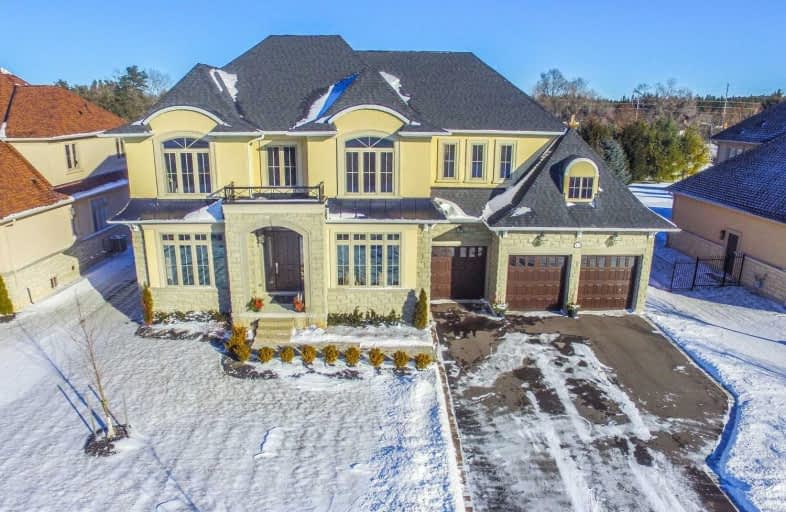Sold on Jan 30, 2019
Note: Property is not currently for sale or for rent.

-
Type: Detached
-
Style: 2-Storey
-
Size: 5000 sqft
-
Lot Size: 85.3 x 212 Feet
-
Age: 0-5 years
-
Taxes: $14,764 per year
-
Days on Site: 15 Days
-
Added: Sep 07, 2019 (2 weeks on market)
-
Updated:
-
Last Checked: 3 months ago
-
MLS®#: N4337407
-
Listed By: Century 21 atria realty inc., brokerage
The Most Luxurious & Immaculate Home Built By Empire On A Gated Golf Course Community Designed By Greg Norman. 5070 Sq Ft, 10 Ft Ceilings On Main&Bsmt, 9 Ft Ceilings On 2nd Floor,Great Room With 20 Ft Ceilings. Upgrades Galore: For Full List Please See Attachment. Just To Name A Few: Waffle Ceiling, Double Sided Fireplace, 3 Bathrooms W/Jet Spa Shower, Extented Kitchen Island,Tall Baseboards, Servery W/Sink, Custom Pet Bath,Front Camera,Security $40/Month
Extras
Lifetime Platinum Level Golf Membership! Subzero/Wolf Appliances,Build In Speakers In Master/Kit/Garage/Master Ensuite, Community Amenities: 2 Gated Entrances, 2 Ponds & 2 Fountains,Basketball Court,Tennis Court,Gazebo Site Main Fee $482.75
Property Details
Facts for 17 Country Club Crescent, Uxbridge
Status
Days on Market: 15
Last Status: Sold
Sold Date: Jan 30, 2019
Closed Date: Apr 12, 2019
Expiry Date: May 15, 2019
Sold Price: $1,470,000
Unavailable Date: Jan 30, 2019
Input Date: Jan 15, 2019
Prior LSC: Listing with no contract changes
Property
Status: Sale
Property Type: Detached
Style: 2-Storey
Size (sq ft): 5000
Age: 0-5
Area: Uxbridge
Community: Uxbridge
Availability Date: Immediate
Inside
Bedrooms: 4
Bathrooms: 5
Kitchens: 1
Rooms: 10
Den/Family Room: Yes
Air Conditioning: Central Air
Fireplace: Yes
Washrooms: 5
Building
Basement: Full
Basement 2: Unfinished
Heat Type: Forced Air
Heat Source: Gas
Exterior: Stone
Water Supply: Municipal
Special Designation: Unknown
Parking
Driveway: Private
Garage Spaces: 4
Garage Type: Attached
Covered Parking Spaces: 6
Total Parking Spaces: 10
Fees
Tax Year: 2018
Tax Legal Description: Dvlcp 208 Level 1 Unit 9
Taxes: $14,764
Additional Mo Fees: 482.75
Land
Cross Street: Brock Rd/Goodwood Rd
Municipality District: Uxbridge
Fronting On: East
Parcel of Tied Land: Y
Pool: None
Sewer: Sewers
Lot Depth: 212 Feet
Lot Frontage: 85.3 Feet
Lot Irregularities: Irreg Lot
Additional Media
- Virtual Tour: http://www.gtaphototours.com/17-country-club-cres
Rooms
Room details for 17 Country Club Crescent, Uxbridge
| Type | Dimensions | Description |
|---|---|---|
| Living Main | 3.96 x 4.88 | Crown Moulding, Open Concept, Pot Lights |
| Dining Main | 3.96 x 5.49 | Crown Moulding, Formal Rm, Pot Lights |
| Kitchen Main | 4.57 x 4.88 | Crown Moulding, B/I Appliances, Centre Island |
| Breakfast Main | 4.51 x 4.57 | Crown Moulding, Open Concept, Pot Lights |
| Family Main | 5.49 x 6.10 | 2 Way Fireplace, Cathedral Ceiling, Pot Lights |
| Library Main | 4.57 x 4.57 | 2 Way Fireplace, W/O To Sundeck, Pot Lights |
| Master 2nd | 5.12 x 6.10 | Electric Fireplace, Coffered Ceiling, 5 Pc Ensuite |
| 2nd Br 2nd | 4.27 x 5.12 | Window, Hardwood Floor, W/I Closet |
| 3rd Br 2nd | 3.96 x 5.18 | Window, Hardwood Floor, W/I Closet |
| 4th Br 2nd | 3.96 x 5.18 | Window, Hardwood Floor, Closet |
| Laundry 2nd | - | Custom Counter, Stainless Steel Sink |
| XXXXXXXX | XXX XX, XXXX |
XXXX XXX XXXX |
$X,XXX,XXX |
| XXX XX, XXXX |
XXXXXX XXX XXXX |
$X,XXX,XXX | |
| XXXXXXXX | XXX XX, XXXX |
XXXXXXX XXX XXXX |
|
| XXX XX, XXXX |
XXXXXX XXX XXXX |
$X,XXX,XXX | |
| XXXXXXXX | XXX XX, XXXX |
XXXXXXX XXX XXXX |
|
| XXX XX, XXXX |
XXXXXX XXX XXXX |
$X,XXX,XXX | |
| XXXXXXXX | XXX XX, XXXX |
XXXXXXX XXX XXXX |
|
| XXX XX, XXXX |
XXXXXX XXX XXXX |
$X,XXX,XXX |
| XXXXXXXX XXXX | XXX XX, XXXX | $1,470,000 XXX XXXX |
| XXXXXXXX XXXXXX | XXX XX, XXXX | $1,499,000 XXX XXXX |
| XXXXXXXX XXXXXXX | XXX XX, XXXX | XXX XXXX |
| XXXXXXXX XXXXXX | XXX XX, XXXX | $1,688,888 XXX XXXX |
| XXXXXXXX XXXXXXX | XXX XX, XXXX | XXX XXXX |
| XXXXXXXX XXXXXX | XXX XX, XXXX | $1,699,000 XXX XXXX |
| XXXXXXXX XXXXXXX | XXX XX, XXXX | XXX XXXX |
| XXXXXXXX XXXXXX | XXX XX, XXXX | $2,149,000 XXX XXXX |

Claremont Public School
Elementary: PublicGoodwood Public School
Elementary: PublicSt Joseph Catholic School
Elementary: CatholicUxbridge Public School
Elementary: PublicQuaker Village Public School
Elementary: PublicJoseph Gould Public School
Elementary: PublicÉSC Pape-François
Secondary: CatholicBill Hogarth Secondary School
Secondary: PublicUxbridge Secondary School
Secondary: PublicStouffville District Secondary School
Secondary: PublicSt Brother André Catholic High School
Secondary: CatholicMarkham District High School
Secondary: Public

