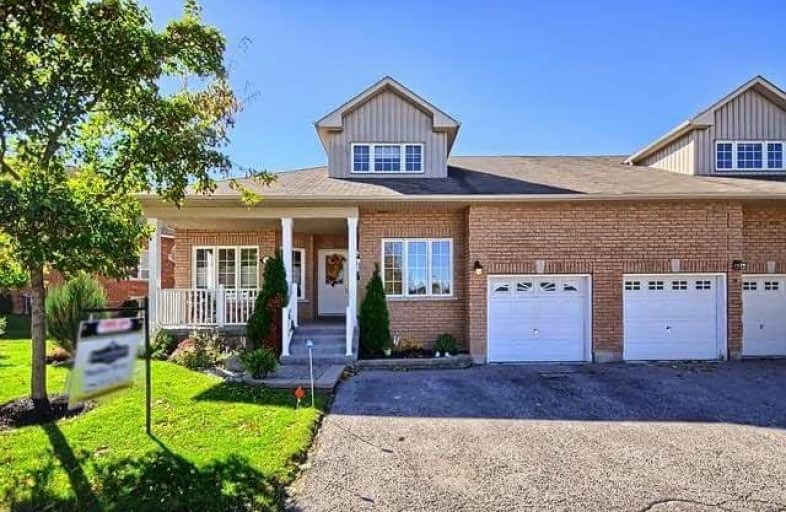Removed on Feb 01, 2019
Note: Property is not currently for sale or for rent.

-
Type: Semi-Det Condo
-
Style: Bungaloft
-
Size: 2250 sqft
-
Pets: Restrict
-
Age: No Data
-
Taxes: $4,903 per year
-
Maintenance Fees: 203 /mo
-
Days on Site: 30 Days
-
Added: Sep 07, 2019 (4 weeks on market)
-
Updated:
-
Last Checked: 3 months ago
-
MLS®#: N4268582
-
Listed By: Main street realty ltd., brokerage
Desirable Bungaloft Condo Close To Hospital, Shopping & Downtown. Spacious Floorplan. Immaculate Condition. Hardwood Throughout.3 Bedrooms, 3 Full Baths+Powder Rm, 1st Floor Laundry.High Ceilings, Eat-In Kitchen.Bright Roomy Living/Dining Area W Gas Fireplace. Sitting Room.Front To Rear Loft W Great Rm, Roomy Guest Bedroom & Full Bath. Private Covered Deck And Rear Yard Covered Front Porch.Large Finished Bsmt W Wet Bar. Low Maint. Fees
Extras
Cold Room,Condo Amenities Incl: Grass Cutting, Snowplowing,Visitor Parking, Recreation Room,Gazebo, Extras: Elf's, Draperies/Blinds. Gdo. Stove, Fridge, Dishwasher, Washer, Dryer Cvac, Fireplace Remote,Gdo,Workbench, Step-In Tub, Stairlift
Property Details
Facts for 17 James Hill Court, Uxbridge
Status
Days on Market: 30
Last Status: Listing with no contract changes
Sold Date: Jun 20, 2025
Closed Date: Nov 30, -0001
Expiry Date: Feb 01, 2019
Unavailable Date: Nov 30, -0001
Input Date: Oct 05, 2018
Property
Status: Sale
Property Type: Semi-Det Condo
Style: Bungaloft
Size (sq ft): 2250
Area: Uxbridge
Community: Uxbridge
Availability Date: Tbd
Inside
Bedrooms: 3
Bathrooms: 4
Kitchens: 1
Rooms: 11
Den/Family Room: Yes
Patio Terrace: None
Unit Exposure: East
Air Conditioning: Central Air
Fireplace: Yes
Laundry Level: Main
Central Vacuum: Y
Ensuite Laundry: Yes
Washrooms: 4
Building
Stories: 1
Basement: Finished
Heat Type: Forced Air
Heat Source: Gas
Exterior: Brick
Energy Certificate: N
Special Designation: Unknown
Parking
Parking Included: Yes
Garage Type: Attached
Parking Designation: Owned
Parking Features: Private
Covered Parking Spaces: 2
Total Parking Spaces: 3
Garage: 1
Locker
Locker: None
Fees
Tax Year: 2018
Taxes Included: No
Building Insurance Included: Yes
Cable Included: No
Central A/C Included: No
Common Elements Included: Yes
Heating Included: No
Hydro Included: No
Water Included: Yes
Taxes: $4,903
Highlights
Amenity: Bbqs Allowed
Amenity: Party/Meeting Room
Amenity: Visitor Parking
Feature: Golf
Feature: Hospital
Feature: Library
Feature: Public Transit
Land
Cross Street: Campbell Drive And J
Municipality District: Uxbridge
Condo
Condo Registry Office: DSCC
Condo Corp#: 193
Property Management: Eastway Property Mangagement
Additional Media
- Virtual Tour: http://tours.panapix.com/idx/301101
Open House
Open House Date: 2018-11-04
Open House Start: 02:00:00
Open House Finished: 04:00:00
Rooms
Room details for 17 James Hill Court, Uxbridge
| Type | Dimensions | Description |
|---|---|---|
| Kitchen Main | 2.74 x 4.01 | Hardwood Floor, Eat-In Kitchen |
| Breakfast Main | 2.59 x 2.59 | Hardwood Floor, Pantry, Bay Window |
| Living Main | 4.27 x 3.61 | Hardwood Floor, Fireplace, Combined W/Dining |
| Dining Main | 4.27 x 3.61 | Hardwood Floor, W/O To Deck, Combined W/Living |
| Sitting Main | 3.05 x 3.96 | Hardwood Floor, Picture Window |
| Master Main | 4.11 x 4.27 | Hardwood Floor, 4 Pc Ensuite, W/I Closet |
| 2nd Br Main | 2.49 x 3.66 | Hardwood Floor |
| 3rd Br Upper | 3.96 x 3.35 | Hardwood Floor |
| Great Rm Upper | 4.88 x 5.13 | Hardwood Floor |
| Family Bsmt | - | Broadloom, B/I Bookcase, Wet Bar |
| Laundry Main | - |
| XXXXXXXX | XXX XX, XXXX |
XXXXXXX XXX XXXX |
|
| XXX XX, XXXX |
XXXXXX XXX XXXX |
$XXX,XXX | |
| XXXXXXXX | XXX XX, XXXX |
XXXX XXX XXXX |
$XXX,XXX |
| XXX XX, XXXX |
XXXXXX XXX XXXX |
$XXX,XXX |
| XXXXXXXX XXXXXXX | XXX XX, XXXX | XXX XXXX |
| XXXXXXXX XXXXXX | XXX XX, XXXX | $659,900 XXX XXXX |
| XXXXXXXX XXXX | XXX XX, XXXX | $507,000 XXX XXXX |
| XXXXXXXX XXXXXX | XXX XX, XXXX | $499,900 XXX XXXX |

Goodwood Public School
Elementary: PublicSt Joseph Catholic School
Elementary: CatholicScott Central Public School
Elementary: PublicUxbridge Public School
Elementary: PublicQuaker Village Public School
Elementary: PublicJoseph Gould Public School
Elementary: PublicÉSC Pape-François
Secondary: CatholicBill Hogarth Secondary School
Secondary: PublicBrooklin High School
Secondary: PublicPort Perry High School
Secondary: PublicUxbridge Secondary School
Secondary: PublicStouffville District Secondary School
Secondary: Public

