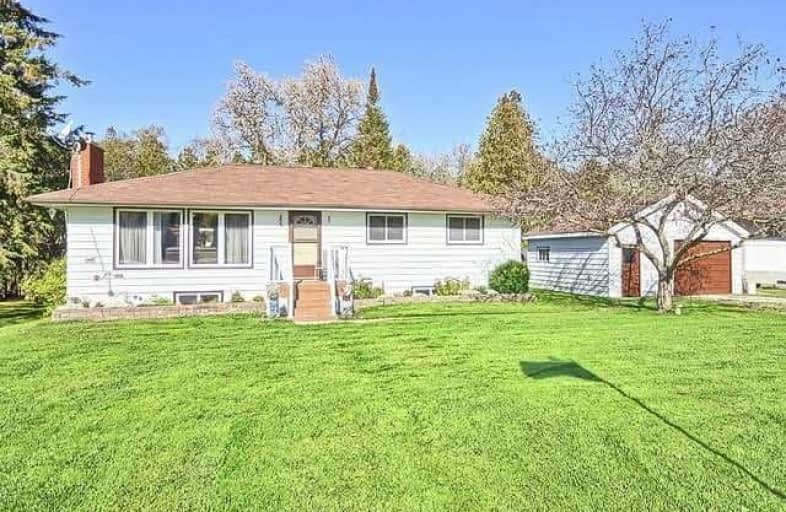Sold on Oct 24, 2017
Note: Property is not currently for sale or for rent.

-
Type: Detached
-
Style: Bungalow
-
Size: 1100 sqft
-
Lot Size: 98 x 190 Feet
-
Age: 51-99 years
-
Taxes: $2,758 per year
-
Days on Site: 6 Days
-
Added: Sep 07, 2019 (6 days on market)
-
Updated:
-
Last Checked: 3 months ago
-
MLS®#: N3961187
-
Listed By: Re/max all-stars realty inc., brokerage
Just Minutes North Of Uxbridge In The Quaint Hamlet Of Udora & Backing Onto The Black River Close Enough You Can Hear The Babbling Brook, This Home Will Steal Your Heart. Some Upgrades Include Quality Windows & Doors Throughout, 2007; Re-Shingled 2012; All Updated Lighting, Trim & Baseboards. Set Well Back Off The Road For Added Privacy, This Tidy Bungalow Is A Must See For Anyone Looking For A Quiet Location! Oversized Garage/Shop & So Much More!
Extras
Included: All Electric Light Fixtures, 2 Ceiling Light Fans, All Window Coverings, Central Vacuum And Attachments, Hot Water Heater, Uv Light, Iron Remover, Water Softener, Jacuzzi Tub
Property Details
Facts for 18 York Street, Uxbridge
Status
Days on Market: 6
Last Status: Sold
Sold Date: Oct 24, 2017
Closed Date: Dec 01, 2017
Expiry Date: Jan 18, 2018
Sold Price: $432,500
Unavailable Date: Oct 24, 2017
Input Date: Oct 20, 2017
Property
Status: Sale
Property Type: Detached
Style: Bungalow
Size (sq ft): 1100
Age: 51-99
Area: Uxbridge
Community: Rural Uxbridge
Availability Date: 60 Days/Tba
Inside
Bedrooms: 3
Bedrooms Plus: 1
Bathrooms: 1
Kitchens: 1
Rooms: 8
Den/Family Room: No
Air Conditioning: Central Air
Fireplace: Yes
Laundry Level: Lower
Central Vacuum: Y
Washrooms: 1
Utilities
Electricity: Yes
Gas: No
Cable: No
Telephone: Yes
Building
Basement: Part Fin
Heat Type: Forced Air
Heat Source: Oil
Exterior: Alum Siding
Elevator: N
UFFI: No
Water Supply Type: Drilled Well
Water Supply: Well
Physically Handicapped-Equipped: N
Special Designation: Unknown
Other Structures: Garden Shed
Retirement: N
Parking
Driveway: Pvt Double
Garage Spaces: 2
Garage Type: Detached
Covered Parking Spaces: 10
Total Parking Spaces: 11
Fees
Tax Year: 2016
Tax Legal Description: Conc 1, Pt. Lot 21, Rs65R1890, Part 3
Taxes: $2,758
Highlights
Feature: Cul De Sac
Feature: Grnbelt/Conserv
Feature: Rec Centre
Feature: River/Stream
Land
Cross Street: Durham Rd 7/Ravensho
Municipality District: Uxbridge
Fronting On: North
Pool: None
Sewer: Septic
Lot Depth: 190 Feet
Lot Frontage: 98 Feet
Zoning: Ep Res
Additional Media
- Virtual Tour: http://tours.panapix.com/idx/464457
Rooms
Room details for 18 York Street, Uxbridge
| Type | Dimensions | Description |
|---|---|---|
| Kitchen Main | 3.19 x 3.32 | W/O To Deck, Laminate, Pot Lights |
| Dining Main | 2.86 x 3.32 | French Doors, W/O To Deck |
| Living Main | 3.84 x 6.68 | Picture Window, Wood Stove, Laminate |
| Master Main | - | His/Hers Closets, Overlook Water |
| 2nd Br Main | 2.62 x 2.74 | Closet |
| 3rd Br Main | 3.01 x 2.97 | Closet |
| Br Bsmt | 3.34 x 5.03 | Broadloom, South View |
| Other Bsmt | 2.55 x 3.55 | L-Shaped Room |
| XXXXXXXX | XXX XX, XXXX |
XXXX XXX XXXX |
$XXX,XXX |
| XXX XX, XXXX |
XXXXXX XXX XXXX |
$XXX,XXX |
| XXXXXXXX XXXX | XXX XX, XXXX | $432,500 XXX XXXX |
| XXXXXXXX XXXXXX | XXX XX, XXXX | $449,900 XXX XXXX |

St Joseph Catholic School
Elementary: CatholicScott Central Public School
Elementary: PublicSunderland Public School
Elementary: PublicMorning Glory Public School
Elementary: PublicQuaker Village Public School
Elementary: PublicMcCaskill's Mills Public School
Elementary: PublicOur Lady of the Lake Catholic College High School
Secondary: CatholicBrock High School
Secondary: PublicSutton District High School
Secondary: PublicKeswick High School
Secondary: PublicPort Perry High School
Secondary: PublicUxbridge Secondary School
Secondary: Public

