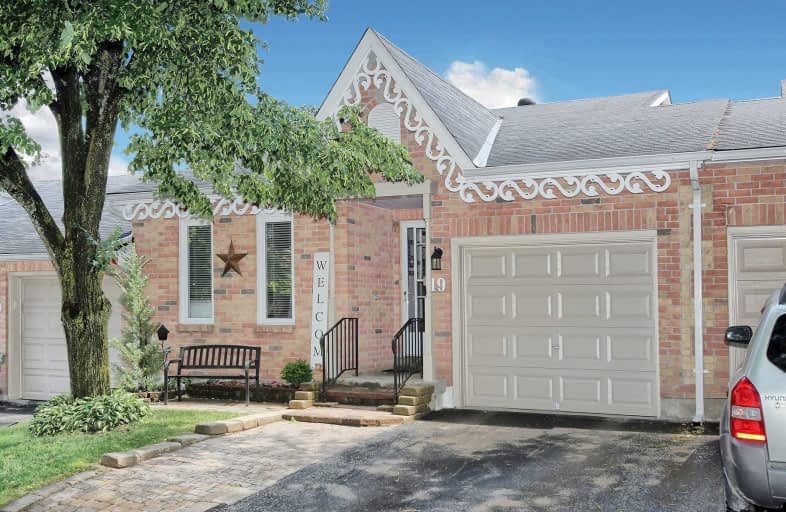Sold on Jun 20, 2021
Note: Property is not currently for sale or for rent.

-
Type: Condo Townhouse
-
Style: Bungalow
-
Size: 1000 sqft
-
Pets: Restrict
-
Age: No Data
-
Taxes: $3,233 per year
-
Maintenance Fees: 336 /mo
-
Days on Site: 1 Days
-
Added: Jun 19, 2021 (1 day on market)
-
Updated:
-
Last Checked: 3 months ago
-
MLS®#: N5280081
-
Listed By: Re/max all-stars realty inc., brokerage
Ideal Retirement Or Starter Bungalow In Desirable Neighbourhood Close To The Trails Of Uxbridge! Beautifully Updated Thru-Out.Spacious Liv/Din Rm, Updated Kit W/ Portable Island, Quart Countertop & Stylish Ceramic Flr. Mstr Ensuite W Heated Floor & W/I Tub/Shower. 2nd Bdrm With Semi Ensuite. Laundry Shoot. Electric Chair, Can Stay Or Go. Prof Fin Lower Level W/ Lg Fam Rm, Laundry With Work Bench, Office Or Anything Rm, W/O To Deck & Lovely Gardens!
Extras
Includes: S/S Fridge,Stove, B/I Dishwasher & Microwave, Washer & Dryer, Kit Isand, Window Blinds, Electric Light Fixs, Broadloom, White Electric F/P, Gas Bbq(As Is-Hardly Used)Auto Garage Opener + Remote, Surround Sound & Wall Mounted Tv
Property Details
Facts for 19 Adams Court, Uxbridge
Status
Days on Market: 1
Last Status: Sold
Sold Date: Jun 20, 2021
Closed Date: Jul 28, 2021
Expiry Date: Aug 31, 2021
Sold Price: $710,000
Unavailable Date: Jun 20, 2021
Input Date: Jun 19, 2021
Property
Status: Sale
Property Type: Condo Townhouse
Style: Bungalow
Size (sq ft): 1000
Area: Uxbridge
Community: Uxbridge
Availability Date: 60 Days Tba
Inside
Bedrooms: 2
Bathrooms: 3
Kitchens: 1
Rooms: 5
Den/Family Room: Yes
Patio Terrace: None
Unit Exposure: South
Air Conditioning: Central Air
Fireplace: No
Laundry Level: Lower
Central Vacuum: N
Ensuite Laundry: No
Washrooms: 3
Building
Stories: 1
Basement: Fin W/O
Heat Type: Forced Air
Heat Source: Gas
Exterior: Alum Siding
Exterior: Brick
Elevator: Y
Physically Handicapped-Equipped: Y
Special Designation: Unknown
Parking
Parking Included: Yes
Garage Type: Attached
Parking Designation: Owned
Parking Features: Private
Covered Parking Spaces: 1
Total Parking Spaces: 2
Garage: 1
Locker
Locker: None
Fees
Tax Year: 2021
Taxes Included: No
Building Insurance Included: Yes
Cable Included: No
Central A/C Included: No
Common Elements Included: Yes
Heating Included: No
Hydro Included: No
Water Included: Yes
Taxes: $3,233
Highlights
Amenity: Bbqs Allowed
Amenity: Visitor Parking
Feature: Cul De Sac
Feature: Hospital
Feature: Place Of Worship
Feature: Rec Centre
Feature: School
Land
Cross Street: Brock St W & South B
Municipality District: Uxbridge
Parcel Number: 270900019
Zoning: Residential
Condo
Condo Registry Office: DCC
Condo Corp#: 90
Property Management: Eastway Property Management Inc. 250 Water St #202 Whitby On
Additional Media
- Virtual Tour: https://www.goldvirtualtours.ca/unbranded/19-adams-court
Rooms
Room details for 19 Adams Court, Uxbridge
| Type | Dimensions | Description |
|---|---|---|
| Foyer Main | 1.34 x 4.72 | Ceramic Floor, Closet |
| Living Main | 3.35 x 3.96 | Laminate, Crown Moulding |
| Dining Main | 3.35 x 3.26 | Laminate, Crown Moulding |
| Kitchen Main | 3.05 x 3.66 | Quartz Counter, Pantry, Walk-Out |
| Master Main | 3.05 x 4.42 | Broadloom, Double Closet, Ensuite Bath |
| 2nd Br Main | 3.78 x 3.44 | Broadloom, Closet, Semi Ensuite |
| Family Lower | 5.36 x 6.28 | Laminate, Pot Lights, Walk-Out |
| Laundry Lower | 4.05 x 3.35 | Laundry Sink |
| Office Lower | 4.30 x 5.49 | Laminate, Double Closet, Track Lights |
| XXXXXXXX | XXX XX, XXXX |
XXXX XXX XXXX |
$XXX,XXX |
| XXX XX, XXXX |
XXXXXX XXX XXXX |
$XXX,XXX |
| XXXXXXXX XXXX | XXX XX, XXXX | $710,000 XXX XXXX |
| XXXXXXXX XXXXXX | XXX XX, XXXX | $695,000 XXX XXXX |

Goodwood Public School
Elementary: PublicSt Joseph Catholic School
Elementary: CatholicScott Central Public School
Elementary: PublicUxbridge Public School
Elementary: PublicQuaker Village Public School
Elementary: PublicJoseph Gould Public School
Elementary: PublicÉSC Pape-François
Secondary: CatholicBill Hogarth Secondary School
Secondary: PublicBrooklin High School
Secondary: PublicPort Perry High School
Secondary: PublicUxbridge Secondary School
Secondary: PublicStouffville District Secondary School
Secondary: Public

