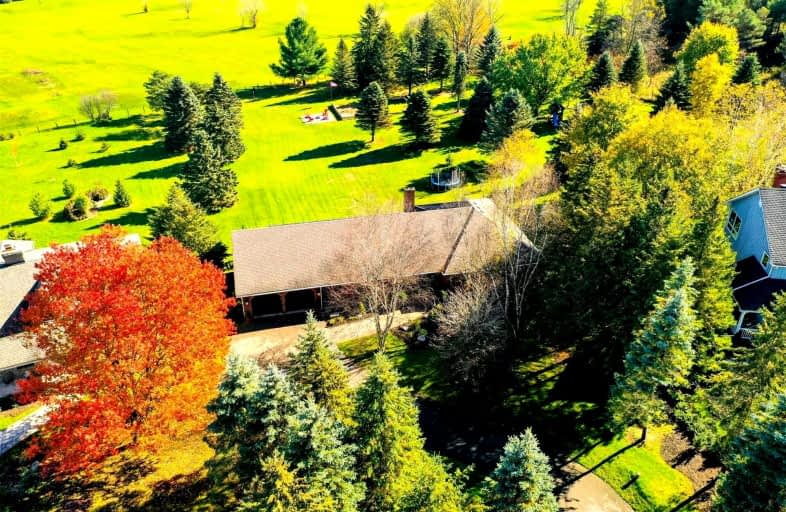Sold on Feb 01, 2022
Note: Property is not currently for sale or for rent.

-
Type: Detached
-
Style: Bungalow
-
Size: 2500 sqft
-
Lot Size: 83.09 x 491.99 Feet
-
Age: 31-50 years
-
Taxes: $9,596 per year
-
Days on Site: 6 Days
-
Added: Jan 26, 2022 (6 days on market)
-
Updated:
-
Last Checked: 3 months ago
-
MLS®#: N5481946
-
Listed By: Farquharson realty limited, brokerage
Executive 4+1-Bedroom Bungalow On Mature 1.3 Acres Pie Shaped Lot Backing Onto The 27th Hole Of Championship Golf Course. Approx. 5,000 Sq Ft Of Total Living Space. Cathedral Ceiling In The Family Room With Skylights, Floor To Ceiling Fireplace, And Walk Out. Updated Kitchen W/ Center Island & Walk Out To A 50 Ft Deck Overlooking Grounds. Finished Walk Out Basement With In-Law/Nanny Suite, Gym & Rec Room. Economical Geothermal Heating & Cooling System.
Extras
Potential To Convert Walk-Out Lower Level Into Apartment With 2nd Kitchen (Buyer To Obtain Approvals). Short Drive To Regional Forest, Go Train, And The Amenities Of Uxbridge & Stouffville. ** Click Virtual Tour To Watch Property Video **
Property Details
Facts for 19 Mill Run Gate, Uxbridge
Status
Days on Market: 6
Last Status: Sold
Sold Date: Feb 01, 2022
Closed Date: May 15, 2022
Expiry Date: Apr 30, 2022
Sold Price: $1,910,000
Unavailable Date: Feb 01, 2022
Input Date: Jan 26, 2022
Prior LSC: Listing with no contract changes
Property
Status: Sale
Property Type: Detached
Style: Bungalow
Size (sq ft): 2500
Age: 31-50
Area: Uxbridge
Community: Rural Uxbridge
Availability Date: Tbd
Inside
Bedrooms: 4
Bedrooms Plus: 1
Bathrooms: 5
Kitchens: 1
Rooms: 10
Den/Family Room: Yes
Air Conditioning: Central Air
Fireplace: Yes
Laundry Level: Lower
Central Vacuum: Y
Washrooms: 5
Utilities
Electricity: Yes
Gas: No
Telephone: Yes
Building
Basement: Fin W/O
Heat Type: Other
Heat Source: Grnd Srce
Exterior: Brick
Elevator: N
UFFI: No
Water Supply Type: Drilled Well
Water Supply: Well
Special Designation: Unknown
Other Structures: Aux Residences
Retirement: N
Parking
Driveway: Private
Garage Spaces: 2
Garage Type: Attached
Covered Parking Spaces: 5
Total Parking Spaces: 7
Fees
Tax Year: 2021
Tax Legal Description: Pcl 17-1 Sec 40M1589; Lt 17 Pl 40M1589 (Uxbridge)
Taxes: $9,596
Highlights
Feature: Clear View
Feature: Golf
Feature: Grnbelt/Conserv
Land
Cross Street: Durham 30 & St. John
Municipality District: Uxbridge
Fronting On: West
Parcel Number: 268320064
Pool: None
Sewer: Septic
Lot Depth: 491.99 Feet
Lot Frontage: 83.09 Feet
Lot Irregularities: Pie Shaped Lot Rear 2
Acres: .50-1.99
Zoning: Residential
Waterfront: None
Rooms
Room details for 19 Mill Run Gate, Uxbridge
| Type | Dimensions | Description |
|---|---|---|
| Family Main | 4.61 x 5.84 | Vaulted Ceiling, Hardwood Floor, Floor/Ceil Fireplace |
| Kitchen Main | 3.97 x 7.32 | W/O To Deck, Slate Flooring, Granite Counter |
| Living Main | 3.64 x 3.91 | Crown Moulding, Broadloom, California Shutters |
| Dining Main | 3.61 x 4.63 | Crown Moulding, Hardwood Floor, California Shutters |
| Prim Bdrm Main | 4.51 x 6.00 | 3 Pc Bath, Hardwood Floor, W/I Closet |
| 2nd Br Main | 3.29 x 4.30 | Picture Window, Hardwood Floor, Double Closet |
| 3rd Br Main | 3.36 x 4.30 | Crown Moulding, Hardwood Floor, Double Closet |
| 4th Br Main | 3.40 x 3.63 | Hardwood Floor, California Shutters, Double Closet |
| Kitchen Bsmt | 3.98 x 4.58 | 2 Pc Bath, W/O To Garage, W/O To Deck |
| Rec Bsmt | 3.98 x 9.17 | Tile Floor, Pot Lights, W/O To Yard |
| Exercise Bsmt | 3.98 x 9.17 | Above Grade Window, Laminate, Pot Lights |
| 5th Br Bsmt | 3.22 x 4.89 | Above Grade Window, Tile Floor, Double Closet |
| XXXXXXXX | XXX XX, XXXX |
XXXX XXX XXXX |
$X,XXX,XXX |
| XXX XX, XXXX |
XXXXXX XXX XXXX |
$X,XXX,XXX | |
| XXXXXXXX | XXX XX, XXXX |
XXXX XXX XXXX |
$X,XXX,XXX |
| XXX XX, XXXX |
XXXXXX XXX XXXX |
$X,XXX,XXX | |
| XXXXXXXX | XXX XX, XXXX |
XXXX XXX XXXX |
$X,XXX,XXX |
| XXX XX, XXXX |
XXXXXX XXX XXXX |
$X,XXX,XXX | |
| XXXXXXXX | XXX XX, XXXX |
XXXXXXX XXX XXXX |
|
| XXX XX, XXXX |
XXXXXX XXX XXXX |
$X,XXX,XXX | |
| XXXXXXXX | XXX XX, XXXX |
XXXXXXXX XXX XXXX |
|
| XXX XX, XXXX |
XXXXXX XXX XXXX |
$X,XXX,XXX | |
| XXXXXXXX | XXX XX, XXXX |
XXXXXXX XXX XXXX |
|
| XXX XX, XXXX |
XXXXXX XXX XXXX |
$X,XXX,XXX |
| XXXXXXXX XXXX | XXX XX, XXXX | $1,910,000 XXX XXXX |
| XXXXXXXX XXXXXX | XXX XX, XXXX | $1,599,000 XXX XXXX |
| XXXXXXXX XXXX | XXX XX, XXXX | $1,714,000 XXX XXXX |
| XXXXXXXX XXXXXX | XXX XX, XXXX | $1,689,000 XXX XXXX |
| XXXXXXXX XXXX | XXX XX, XXXX | $1,258,000 XXX XXXX |
| XXXXXXXX XXXXXX | XXX XX, XXXX | $1,279,000 XXX XXXX |
| XXXXXXXX XXXXXXX | XXX XX, XXXX | XXX XXXX |
| XXXXXXXX XXXXXX | XXX XX, XXXX | $1,298,000 XXX XXXX |
| XXXXXXXX XXXXXXXX | XXX XX, XXXX | XXX XXXX |
| XXXXXXXX XXXXXX | XXX XX, XXXX | $1,298,000 XXX XXXX |
| XXXXXXXX XXXXXXX | XXX XX, XXXX | XXX XXXX |
| XXXXXXXX XXXXXX | XXX XX, XXXX | $1,338,000 XXX XXXX |

Goodwood Public School
Elementary: PublicBallantrae Public School
Elementary: PublicSt Joseph Catholic School
Elementary: CatholicScott Central Public School
Elementary: PublicRobert Munsch Public School
Elementary: PublicQuaker Village Public School
Elementary: PublicÉSC Pape-François
Secondary: CatholicBill Hogarth Secondary School
Secondary: PublicUxbridge Secondary School
Secondary: PublicStouffville District Secondary School
Secondary: PublicSt Brother André Catholic High School
Secondary: CatholicBur Oak Secondary School
Secondary: Public

